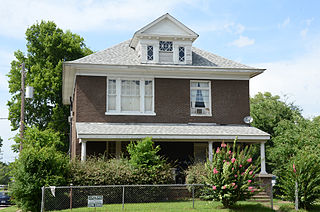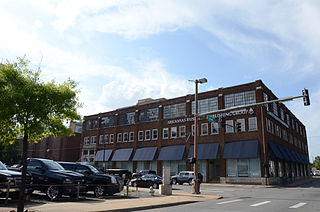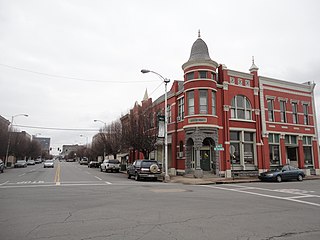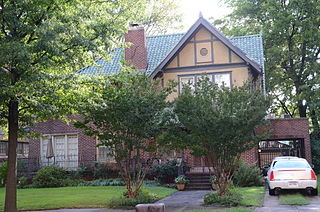
The Confederate State Capitol building in Washington, Arkansas was the capital of the Confederate state government of Arkansas, during 1863–1865, after Little Rock, Arkansas fell to Union forces in the American Civil War. It is located within Historic Washington State Park, and is a National Historic Landmark.

The Taylor Building is a historic commercial building at 304 Main Street in Little Rock, Arkansas. It is a three-story masonry structure, built out of load-bearing brick with limestone trim. Its facade has a commercial storefront on the ground floor, and three windows on the upper floors, articulated by two-story columns rising to limestone capitals and finely crafted Romanesque arches. Built in 1897, it is a rare surviving example of 19th-century commercial architecture in the city.

The BPOE Elks Club is a historic social club meeting house at 4th and Scott Streets in Little Rock, Arkansas. It is a handsome three-story brick building, with Renaissance Revival features. It was built in 1908 to a design by Theo Saunders. Its flat roof has an extended cornice supported by slender brackets, and its main entrance is set in an elaborate round-arch opening with a recessed porch on the second level above. Ground-floor windows are set in rounded arches, and are multi-section, while second-floor windows are rectangular, set above decorative aprons supported by brackets.

The Richard Sheppard Arnold United States Post Office and Courthouse is a courthouse of the United States District Court for the Eastern District of Arkansas in Little Rock, Arkansas. Completed in 1932, in 2003 it was renamed for Court of Appeals judge Richard S. Arnold. It is located at 500 West Capitol Avenue. It was listed on the National Register of Historic Places in 1999 as Little Rock U.S. Post Office and Courthouse.

The Washington County Courthouse is the name of a current courthouse and that of a historic one in Fayetteville, Arkansas, the county seat of Washington County. The historic building, built in 1905, was listed on the National Register of Historic Places in 1972. The historic courthouse is the fifth building to serve Washington County, with the prior buildings located near the Old Post Office on the Historic Square. The building is one of the prominent historic buildings that compose the Fayetteville skyline, in addition to Old Main.

The Boone County Courthouse is a historic courthouse in Harrison, Arkansas. It is a two-story brick structure, designed by noted Arkansas architect Charles L. Thompson and built in 1907. It is Georgian Revival in style, with a hip roof above a course of dentil molding, and bands of cast stone that mark the floor levels of the building. It has a projecting gabled entry section, three bays wide, with brick pilasters separating the center entrance from the flanking windows. The gable end has a dentillated pediment, and has a bullseye window at the center.

Mount Zion Baptist Church is a historic church at 900 Cross Street in Little Rock, Arkansas. It is a buff brick structure with modest Prairie School features on its exterior, with a three-part facade articulated by brick pilasters, and a trio of entrances set in the center section above a raised basement. The interior of the church is extremely elaborate in its decoration, with a pressed-metal ceiling, elaborate central copper light fixture, and banks of stained glass windows. The church was built in 1926 for a predominantly African-American congregation founded in 1877.

St. Edwards Church is a historic Roman Catholic church at 801 Sherman Street in Little Rock, Arkansas, United States. Built in 1901, it is a handsome Gothic Revival structure, built out of brick with stone trim. A pair of buttressed towers flank a central gabled section, with entrance in each of the three parts set in Gothic-arched openings. A large rose window stands above the center entrance below the gable, where there is a narrow Gothic-arched louver. Designed by Charles L. Thompson, it is the most academically formal example of the Gothic Revival in his portfolio of work.

The Pinkston–Mays Store Building is a historic commercial building at 107-109 Lackston Street in Lowell, Arkansas. It is a two-story brick building with a flat roof, and is divided into two storefronts, separated by a stairway leading to the second floor. The two storefronts are arranged identically, with a central entrance flanked by fixed glass windows. The elements of the first floor facade are separated by brick pilaster, and the storefronts are highlighted by brick corbelling above. Built in 1902, the building is a little-altered local example of early 20th century commercial architecture.

The Beal-Burrow Dry Goods Building is a historic commercial building at 107 East Markham Street in Little Rock, Arkansas. It is a seven-story concrete frame structure, finished in brick. Its main entrance is recessed at the center of its main facade, richly decorated in stone. The roof cornice is pressed metal, and paneled medallions punctuate the banding between the first and second floors. The building was probably designed by Arkansas architect Charles L. Thompson, for the Beal-Burrow Company, a wholesaler of dry goods.

The Bechle Apartment Building is a historic two-unit house at 1000 East 9th Street in Little Rock, Arkansas. It is a 2 1⁄2-story brick structure, with a hip roof pierced by a single hip-roof dormer at its front. The dormer has small windows laid out like a Palladian window, with Stick style decorative elements. A shed roof porch extends across the building front, supported by Tuscan columns mounted on short brick piers. The building was designed by Charles L. Thompson and was built in 1909.

The Capital Hotel is a historic hotel at 111 West Markham Street in Little Rock, Arkansas. It is a four-story brick building with an elaborately decorated Victorian front facade. Its ground level window bays are articulated by Corinthian pilasters, and the tall second and third floor windows are set in round-arch openings with Ionic pilasters between. The fourth floor windows are set in segmented-arch openings with smaller Corinthian pilasters. The hotel was, when it opened in 1877, the grandest in the city, and the building is still a local landmark.

The Democrat Printing & Lithograph Co. Building is a historic commercial building at 114-122 East Second Street in Little Rock, Arkansas. It is a roughly square brick building with limestone detailing, three stories in height, built in 1924 to a design by the architectural firm of Sanders & Ginocchio. Its street-facing facades are articulated by brick piers with limestone caps, with plate glass windows on the first floor, groups of three sash windows on the second, and large multi-paned windows on the third.

The Merchants and Planters Bank Building Historic Landmark is a large brick structure featuring in its architectural design round turrets, arched windows, granite foundation and decorative brick work. In addition to its architectural significance, it represents a large part of downtown Pine Bluff's commercial development. The Merchants & Planters Bank replaced its initially occupied 1872 structure in 1891. Included was a new vault by the Mosler Company still in working order today. The installation of the vault proved to be a good investment as a fire on January 24, 1892, destroyed the new building and almost everything on the north half of the block between Barraque Street and 2nd Avenue and Main and Pine Streets. Little Rock Architect Thomas A. Harding was immediately employed to draw plans for a fine new building. A contract was let to W. I. Hilliard of Pine Bluff and the new building was completed on October 31, 1892. The plumbing and gas fixtures were installed by F.A. Stanley and John P. Haight furnished the millwork. The interior fixtures of polished oak with brass railings were supplied by A. H. Andrews of Chicago, "well-known bank outfitters." The bank had a tile floor and entrance arches and column supported by massive blocks of Fourche mountain granite. The building was described as of modern bank architecture and, in exterior and interior adornment, as "one of the handsomest bank buildings in the South." The bank was a victim of the Great Depression in 1930 after 60 years of continuous operation.

The Little Rock Boys Club, now the Storer Building, is a historic commercial building at 8th and Scott Streets in downtown Little Rock, Arkansas. It is a two-story brick Colonial Revival building, with a third floor under a recessed mansard roof with gabled dormers. The brick is laid in Flemish bond, and the main entrance is framed by stone pilasters and topped by a fanlight window and entablature. The building was designed by Thompson, Sanders and Ginocchio, and was built in 1930. It now houses professional offices.

The Pfeifer Brothers Department Store is a historic commercial building at 522-24 South Main Street in downtown Little Rock, Arkansas. It is a large three story brick structure, with load bearing brick walls and internal steel framing. The ground floor is lined with commercial plate glass display windows, separated by brick pilasters capped with capitals made of terra cotta.

The Schaer House is a historic house at 1862 Arch Street in Little Rock, Arkansas. It is an asymmetrical two story brick house in the Tudor Revival style, designed by Thompson and Harding and built in 1923. Its main roof extends from side to side, with a hip at one end and a gable at the other. On the right side of the front facade, the roof descends to the first floor, with a large half-timbered cross gable section projecting. It also has an irregular window arrangement, with bands of three casement windows in the front cross gable, and on the first floor left side, with two sash windows in the center and the main entrance on the right.

The Tower Building is a commercial eighteen-story skyscraper at 323 Center Street in downtown Little Rock, Arkansas. Built in 1959–60, it was the tallest building in the state at the time of its completion, and the state's first instance of composite steel frame construction. It was designed by Little Rock architect F. Eugene Withrow and Dallas, Texas architect Harold A. Berry in the International style. It has curtain walls of windows on its north and south facades, and blank brick walls on the east and west, with the elevator tower projecting from its southern facade.

The Union Life Building is an eleven-story skyscraper at 212 Center Street in downtown Little Rock, Arkansas. It was designed by Arkansas architect George R. Mann in the style of the Chicago school, and was built 1911–16. It is T-shaped in footprint, with brick curtain-wall construction on all sides except the main facade, which is faced in terra cotta tile and glass. The first two levels of the facade are crowned by an ornate cornice, its second-level segmented-arch windows echoed in windows and an arch design at the top of the building. It is Little Rock's only major example of Chicago style commercial architecture.

The Zeb Ward Building is a historic commercial building located at 1001–1003 West Markham Street in Little Rock, Arkansas. It is a two-story masonry structure, with cast iron storefront surrounds and otherwise brick construction. The building has vernacular commercial Italianate style, with narrow windows at the upper level set in segmented-arch and round-arch openings with brick headers. Its front facade is topped by a stepped parapet. It was built in 1881 by Zeb Ward, and was probably built by prison labor, with its bricks fabricated in the prison yard. Zeb Ward was at the time of its construction the lessee and operator of the Arkansas State Penitentiary.






















