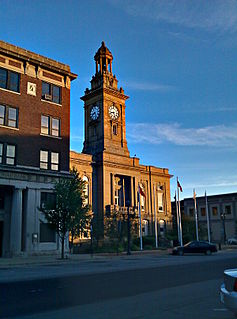
The Huron County Courthouse and Jail is located by a busy downtown intersection in Norwalk, Ohio, United States. The ground floor is composed of rusticated blocks and recessed arched windows. The entrance is reached by a flight of stairs and a protruding portico. Two small windows frame either side of the entrance.

The Prairie County Courthouse of Des Arc, Arkansas is one of two county courthouses in Prairie County, Arkansas. Des Arc is one of two county seats, and De Valls Bluff, the other also has a courthouse. The one in Des Arc is located downtown, at Court Square and 2nd Streets. It is a handsome two story brick building with Georgian and Italian Revival features, designed and built in 1913, after the city's second county courthouse was destroyed by fire. It was designed by R.P. Morrison and cost $27,500.

The United States Post Office and Courthouse, also known as Texarkana U.S. Post Office and Federal Building and as Texarkana U.S. Post Office and Courthouse, is located on State Line Avenue in Texarkana, straddling the border between Arkansas and Texas. It is a courthouse of the United States District Court for the Western District of Arkansas and the United States District Court for the Eastern District of Texas.

The Cass County Courthouse in Atlantic, Iowa, United States, was built in 1934 as the first courthouse in the state built with funding from the Public Works Administration (PWA). It was listed on the National Register of Historic Places in 2003 as a part of the PWA-Era County Courthouses of Iowa Multiple Properties Submission. The courthouse is the third structure to house court functions and county administration.
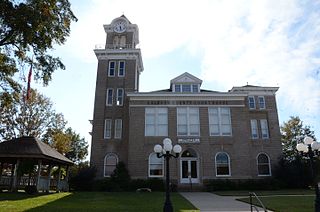
The Calhoun County Courthouse is a courthouse in Hampton, Arkansas, the county seat of Calhoun County, built in 1909. Located within downtown Hampton, the two-story brick building was designed by Frank W. Gibb, who designed 60 courthouses in Arkansas. The courthouse is both a historically and architecturally significant structure, and was listed on the National Register of Historic Places because of this significance in 1976.

The Craighead County Courthouse is located at 511 Main Street, in the center of Jonesboro, Arkansas, the county seat of Craighead County. It is a two-story brick structure with limestone trim, built in 1934, and is the city's only significant example of Art Deco architecture. The building has a stepped appearance, with a large central block that has an oversized second story, and is flanked by smaller two-story wings, from which single-story sections project to the front and back. Vertical panels of fluted limestone accentuate corner projections from the main block, a motif repeated near the roof line of that block. The main entrance is recessed in an opening flanked by similarly fluted panels. The courthouse is the fifth of the county to stand on the site. Near the entrance to the courthouse stands a copy of John Paulding's World War I memorial, Over the Top, placed in 1920, and often confused with E. M. Viquesney's "Spirit of the American Doughboy".
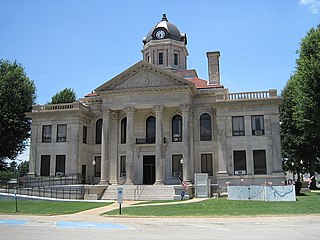
The Poinsett County Courthouse is located on a city block of downtown Harrisburg, Arkansas, bounded by Court, North Main, Market, and East Streets. It is a two-story granite and concrete structure, set on a raised foundation. The central block is topped by a tiled hip roof, with an octagonal tower set on a square base at its center. The front facade has a Classical Revival tetrastyle Corinthian portico with a fully enclosed gable pediment. Wings on either side of the main block are lower in height, but project beyond the main block's front and back. They are capped by low balustrade surrounding a flat roof. The courthouse was designed by Mitchell Seligman of Pine Bluff and built in 1917 to replace an earlier courthouse which had been destroyed by fire.
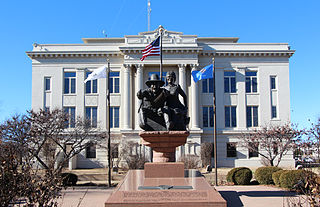
The Noble County Courthouse is a three-story building, built in 1915, located at the center of the Perry Courthouse Square Historic District. The size of the plot on which it stands is 1 acre (4,000 m2). The architect was J.W. Hawk. There have been minimal alterations either inside or outside, and the building still serves its original purpose as the center of county government and repository of all county records.

The Marion County Courthouse is located at Courthouse Square in Yellville, the county seat of Marion County, Arkansas. It is a two-story stone and concrete structure, set on a raised basement. Its main (south-facing) elevation has a series of projecting sections, with the main rectangular block of the building behind. The first section is a Romanesque round-arched entry, flanked by square supports and topped by a small gable. This leads through a slightly smaller gable-roofed section to a wider section, which has prominent hexagonal turrets at either side, a surviving remnant of the previous courthouse. Most of the structure is finished in rusticated stone; there is a course of concrete at the cornice below the turrets, in which the "Marion County Courthouse" is incised. The building was constructed in 1943-44, after the 1906 courthouse was heavily damaged by fire. The previous courthouse was designed by George E. McDonald.

The Bates School is a historic former school building at 1074 Bates School Road in Bates, Arkansas. It is a two-story brick building with a hip roof and Colonial Revival styling. Its main facade has a central entrance in a recessed segmented-arch opening, which is flanked on either side by windows set in similar openings. At the second level there are four windows two directly above the lower flanking windows, and two above the entrance. A cupola is set near the base of the roof above the entrance; it is square, louvered on all sides, and topped by a pyramidal roof. The school was built in about 1916, and was in use serving as a public school until 1964.
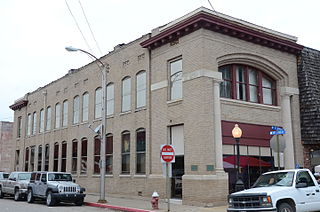
The Bank of Searcy is a historic bank building at 301 North Spruce Street in downtown Searcy, Arkansas. It is a two-story buff brick structure, whose main entrance is flanked by Doric columns supporting a segmented arch. The building has other vernacular elements of the Classical Revival, including segmented-arch window bays on the facade facing Arch Avenue. It was built in 1906, following a fire that destroyed many of the commercial buildings on the west side of the courthouse, which stands across North Spruce Street.

The Farmers and Merchants Bank is a historic commercial building on Main Street, facing the courthouse square, in Mountain View, Arkansas. It is a two-story stone structure, with a flat roof obscured by a parapet. Built out of rusticated stone, it has vernacular Romanesque styling in its rounded window and door openings on the first floor, and its crenellations at the top of the parapet. It was built in 1910, during the city's first major period of stone construction, by Bill Laroe, who also built the Stone County Courthouse.

The C.L. Smith & Son General Store is a historic commercial building on Arkansas Highway 66, opposite the courthouse square, in central Mountain View, Arkansas. It is a single-story stone structure, with vernacular Romanesque styling consisting of round-arch window openings flanking a similar entry opening. The front facade is topped by a parapet, which obscures the flat roof, and is stepped down the east side. The store was built in 1905, and is one of the early stone buildings that typify the city center's architecture.

The former Newton County Jail is located at the junction of Spring and Elm Streets in Jasper, Arkansas. Built of local stone c. 1903-04, it served as a local lockup until 2009, when a new jail was opened. It is a two-story structure, located just off the courthouse square northwest of the county courthouse. Its main facade has a center entrance flanked by barred windows, and a larger two-leaf casement window, also barred, set in a segmented-arch opening, at the center of the second floor.

The Lawrence County Courthouse is a courthouse at 315 West Main Street in the center of Walnut Ridge, Arkansas, United States, the county seat of Lawrence County. It is a modern single-story building, finished in brick with cast stone trim. It was designed by the Arkansas firm Erhart, Eichenbaum, Rauch & Blass, and was built in 1965-66. It stylistically embodies the New Formalism movement in architecture of that period, with tall and narrow windows topped by cast stone panels, and a flat-roof canopy sheltering a plate glass entrance area.

The Searcy Municipal Courthouse, formerly the Searcy Post Office is a historic government building at Gum and Arch Streets in downtown Searcy, Arkansas. It is a two-story brick building with Renaissance Revival styling. The central bays of its main facade are articulated by paneled pilasters of the Corinthian order, with large two-story windows flanking a two-story entrance, all set in recessed segmented-arch openings. The shallow hipped roof has elongated eaves with large brackets. The building was designed by Oscar Wenderoth and built in 1914, and is the only high-style Renaissance Revival building in White County.

The Cleburne County Courthouse is located at Courthouse Square in the center of Heber Springs, the county seat of Cleburne County, Arkansas. It is a two-story brick building, built in the Jeffersonian Revival style in 1914 to a design by Clyde A. Ferrell. It has a symmetrical facade, with slightly projecting wings on either side of a central entrance. The entrance is fronted by a projecting four-column Classical portico with gabled pediment. The building is topped by a large octagonal cupola.

The Faulkner County Courthouse is located at 801 Locust Street in Conway, the county seat of Faulkner County, Arkansas. It is a four-story masonry structure, built out of light-colored brick and concrete. It has an H shape, with symmetrical wings on either side of a center section. The center section has two-story round-arch windows, separated by pilasters, in the middle floors above the main entrance. The fourth floor is set back from the lower floors. Built in 1836 to a design by Wittenberg and Delony, it is an unusual combination of Colonial Revival and Art Deco architecture.

The Johnson County Courthouse is located at Main and Fulton Streets in downtown Clarksville, the county seat of Johnson County, Arkansas. It is a three-story masonry structure, built out of brick and rusticated concrete blocks. It has a Classical Revival facade, with a seven-bay projecting section. Windows and entrances on the ground floor are set in round-arch openings, while the upper level windows are rectangular sash, set in bays articulated by pilasters. It was built in 1934 with funding support from the Federal Emergency Administration, and is the county's third courthouse.

The Pope County Courthouse is a government building in Golconda, the county seat of Pope County, Illinois, United States. The county's third courthouse, it has remained in operation since the early 1870s, making it one of Illinois' oldest buildings currently still used as a courthouse.


























