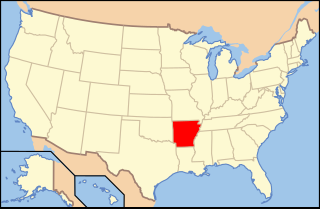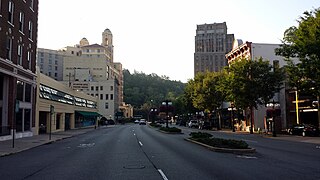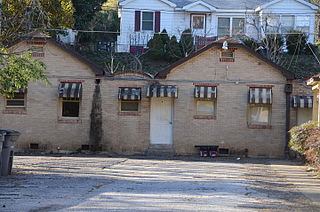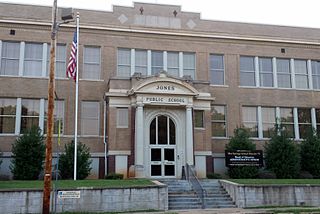
Hot Spring County is a county located in the U.S. state of Arkansas. As of the 2020 census, the population was 33,040. The county seat is Malvern. Established on November 2, 1829, in the Arkansas Territory from a part of Clark County; it was named after the hot springs at Hot Springs, Arkansas, which were formerly in the county.

Hot Springs is a resort city in the state of Arkansas and the county seat of Garland County. The city is located in the Ouachita Mountains among the U.S. Interior Highlands, and is set among several natural hot springs for which the city is named. As of the 2020 United States Census, the city had a population of 37,930, making it the eleventh-most populous city in Arkansas.

Malvern is a city in and the county seat of Hot Spring County, Arkansas, United States. Founded as a railroad stop at the eastern edge of the Ouachita Mountains, the community's history and economy have been tied to available agricultural and mineral resources. The production of bricks from locally available clay has earned the city the nickname, "The Brick Capital of the World". The city had a population of 10,318 at the time of the 2010 census, and in 2019 the estimated population was 10,931.

Hot Springs World Class High School (HSWCHS) is a public magnet secondary school located in Hot Springs, Arkansas, United States. HSWCHS is one of seven public high schools in Garland County and the sole high school of the Hot Springs School District. The school's 1914 facility is listed on the National Register of Historic Places and its academic programs include Advanced Placement (AP) coursework and International Baccalaureate (IB) Diploma Programme. It was a segregated school and Hot Springs refused to integrate for more than a decade after Brown v. Board of Education and when it finally did it made Langston High School refuse to provide busing to Hot Springs High School from African American neighborhoods, and largely excluded African American faculty from Langston and limited the activities of African American students.

The following is an alphabetical list of articles related to the U.S. State of Arkansas.

This is a list of the National Register of Historic Places listings in Hot Spring County, Arkansas.

Charles L. Thompson and associates is an architectural group that was established in Arkansas since the late 1800s. It is now known as Cromwell Architects Engineers, Inc.. This article is about Thompson and associates' work as part of one architectural group, and its predecessor and descendant firms, including under names Charles L. Thompson,Thompson & Harding,Sanders & Ginocchio, and Thompson, Sanders and Ginocchio.

John Parks Almand was an American architect who practiced in Arkansas from 1912 to 1962. Among other works, he designed the Art Deco Hot Springs Medical Arts Building, which was the tallest building in Arkansas from 1930 to 1958. Several of his works, including the Medical Arts Building and Little Rock Central High School, are listed on the National Register of Historic Places.

The Central Avenue Historic District is the historic economic center of Hot Springs, Arkansas, United States, located directly across Central Avenue from Bathhouse Row. Built primarily between 1886 and 1930, the hotels, shops, restaurants and offices on Central Avenue have greatly benefited from the city's tourism related to the thermal waters thought to contain healing properties. Built in a variety of architectural styles, the majority of the buildings constituting the district are two- or three-story structures. The district was listed on the National Register of Historic Places in 1985, at which time forty contributing structures were identified; 101 Park Avenue was added in 2007, and a boundary decrease was approved in 2019.

The Bellaire Court Historic District encompasses a former tourist court cottage complex at 637 Park Avenue in Hot Springs, Arkansas. The complex was built in the 1930s, when the advent of vacation travel by automobile rose to prominence. The complex is roughly L-shaped, with a long leg of the L perpendicular to the road, and the short leg at the rear, facing Magnolia Street. It is a single story structure with Craftsman styling, built out of wood and finished in stone veneer and brick trim. At the front of the complex is a manager's house, with cottage-style units lined behind it, each with a space that was originally a garage, but has since been filled in as part of a conversion to full-time residential units.

The Cottage Courts Historic District encompasses a historic travelers' accommodation at 609 Park Avenue in Hot Springs, Arkansas. Built about 1950, it was one of the first motel-type tourist accommodations to be built in the city. Unlike earlier tourist courts, which typically had idiosyncratic vernacular architecture, Cottage Courts consists of two ranch-style single-story buildings, one of which houses twelve guest rooms, and the other three plus the operator's apartment and office.

Cove Tourist Court is a historic former tourist accommodation at 771 Park Avenue in Hot Springs, Arkansas. It is a U-shaped facility, a single story in height, built with wood framing and a stucco exterior in the International Style of architecture. Each of the nine units has an entrance sheltered by a shed roof with Craftsman brackets, and a single-car garage with a two-leaf hinged door. Built about 1937, it is a well-preserved example of the tourist court form in International Style. It has since been converted into residential apartments.

The Jones School is a historic school building at Linwood and Hobson Avenues in Hot Springs, Arkansas. It is a three-story masonry structure, finished in red and beige brick, with concrete trim elements. The building is an eclectic blend of Classical Revival and American craftsman styling, with Craftsman style window groupings and a Classical entrance portico. It was built in 1913, and now houses the Hot Springs School District administrative offices.

The George Klein Tourist Court Historic District, also known as Green Elf Court, is a historic tourist accommodation at 501 Morrison Street in Hot Springs, Arkansas. Now an apartment complex, it consists of seven single-story cabins, an elaborate American Craftsman style manager's house, and an octagonal central residence unit with a cantilevered second floor and a bellcast roof. The complex was built about 1940, is one of the city's finest example of a Craftsman style tourist court, a popular form of traveler accommodation prior to World War II.

The Lynwood Tourist Court Historic District encompasses a historic tourist accommodation, now known as the Lynwood Motel, at 857 Park Avenue in Hot Springs, Arkansas, United States. Built about 1944, it is a little-altered example of a 1940s traveler accommodation with English Revival styling. It has sixteen units, each of which originally included a garage, and a small office building. Each unit includes a sleeping area, bathroom, and kitchenette, and is marked on the exterior by a steeply-pitched gable.

The Parkway Courts Historic District encompasses a historic tourist accommodation at 815 Park Avenue in Hot Springs, Arkansas. It is a U-shaped tourist court, with 48 units and a building housing an office and manager's residence. The units come in three styles, some with larger sleeping and living spaces, and some with kitchenettes. Each unit is highlighted architecturally by a steeply pitched gable over the entrance. The buildings are brick. The units were built in 1943, and the manager's residence/office in 1950, after the original burned down. It is one of the city's oldest surviving tourist courts.

The Plaza Apartments are a historic residential building at 610 Spring Street in Hot Springs, Arkansas. It is a two-story wood-frame structure, with a front-facing gable roof, stuccoed exterior, and a single-story gabled front porch. The stucco has been painted to resemble stone blocks. The roof eaves are decorated with large Craftsman style brackets. The building was constructed about 1915 as a rooming house, and is a good local example of Craftsman styling. The building's interior has also retained significant period woodwork, including trim, doors, and stairs.

The Hot Springs Federal Courthouse is located at 100 Reserve Street in Hot Springs, Arkansas. It is a three-story building, with a steel frame clad in orange brick, with porcelain panels and aluminum-clad windows. It was designed by the Little Rock firm Wittenberg, Delony & Davidson, and was built in 1959–60 on the site of the Eastman Hotel, once one of the city's largest spa hotels. It is one of the city's best examples of commercial International architecture.
Irven D. McDaniel (1894-1960) was an architect based in Arkansas and Tennessee and Irven G. McDaniel was his son and also an architect who practiced in Hot Springs, Arkansas.




















