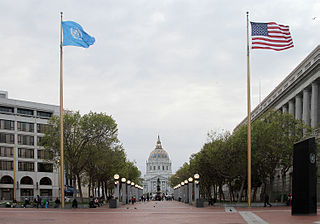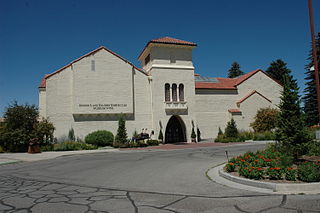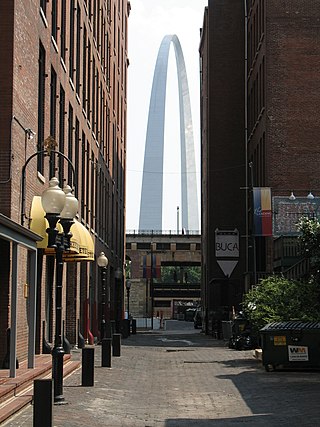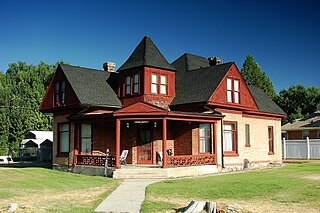
Payson is a city in Utah County, Utah, United States. It is part of the Provo–Orem Metropolitan Statistical Area. The population was 21,101 at the 2020 census.

The Civic Center in San Francisco, California, is an area located a few blocks north of the intersection of Market Street and Van Ness Avenue that contains many of the city's largest government and cultural institutions. It has two large plazas and a number of buildings in classical architectural style. The Bill Graham Civic Auditorium, the United Nations Charter was signed in the Veterans Building's Herbst Theatre in 1945, leading to the creation of the United Nations. It is also where the 1951 Treaty of San Francisco was signed. The San Francisco Civic Center was designated a National Historic Landmark in 1987 and listed in the National Register of Historic Places on October 10, 1978.

Munson is a regional fine arts center founded in 1919 and located in Utica, New York. The institute has three program divisions, museum of art, performing arts and school of art.

The Springville Museum of Art in Springville, Utah, United States is the oldest museum for the visual fine arts in Utah. In 1986, the building was listed on the National Register of Historic Places. As of 2022, the museum's director is Emily Larsen.

The Denver Civic Center is a civic center area that includes two parks surrounded by government and cultural buildings and spaces. Civic Center is located in central Denver, Colorado, on the south side of Downtown Denver. Much of the area is a historic district which was listed on the National Register of Historic Places in 1974. A somewhat smaller area was designated a U.S. National Historic Landmark in 2012 as one of the nation's finest examples of the City Beautiful movement of civic design. Denver Civic Center lies partially within the north end of an official Denver neighborhood also named Civic Center. It includes the Colorado State Capitol building, in the west end of Denver's official Capitol Hill neighborhood, and it includes a few buildings in the south end of Denver's Central Business District.

The Old Martin County Court House, built in 1937, 12 years after the erection and organization of Martin County and to the south - Palm Beach County), is a historic Art Deco style of architecture courthouse building located at 80 Southeast Ocean Boulevard in the county seat and largest town of Stuart, Martin County, Florida.

The Sanford Grammar School, also known as the Sanford High School and as the Margaret K. Reynolds Building, is a historic school building located at 301 West 7th Street in Sanford, Florida, United States. Built in 1902, it was designed by Wilbur B. Talley in the Romanesque Revival style of architecture. Sanford architect Elton James Moughton designed the wings which were added in 1916. On November 23, 1984, it was added to the U.S. National Register of Historic Places.

The architecture of St. Louis exhibits a variety of commercial, residential, and monumental architecture. St. Louis, Missouri is known for the Gateway Arch, the tallest monument constructed in the United States. Architectural influences reflected in the area include French Colonial, German, early American, European influenced, French Second Empire, Victorian, and modern architectural styles.

The Beaver County Courthouse is a historic building in Beaver, Utah, United States, that is listed on the National Register of Historic Places (NRHP).

The University of Utah Circle, also known as Presidents Circle, is located on the campus of the University of Utah in Salt Lake City, Utah, United States. It was listed on the National Register of Historic Places in 1978 as a historic district.

The Casino Theatre, is a theater in Gunnison, Utah, United States, that is listed on the National Register of Historic Places. It is the oldest functioning theater in Utah as it was built in 1912. It also featured an underground tunnel which was used to smuggle alcohol during the American prohibition. The tunnel has been sealed recently during renovations, due to safety concerns.

The Knight–Allen House is a historic house located in Provo, Utah. It is listed on the National Register of Historic Places.
Richard Charles Watkins, an immigrant from Bristol, England, was an American architect throughout the intermountain west in the late 19th and early 20th centuries. In his early career, he interned with Richard K.A. Kletting in Salt Lake City. In 1890, he came to Provo, Utah as a construction supervisor, and opened his own firm in 1892. When he left nearly 20 years later he had become the most prominent architect south of Salt Lake City, Utah. His works include designing over 240 schools in the intermountain west of the United States including. He served as the architect for Utah State Schools between 1912 and 1920. He also designed businesses, courthouses, eight Carnegie libraries, churches and homes. A number of his buildings survive and are listed on the U.S. National Register of Historic Places.

The Christopher F. Dixon Jr. House is a historic house located in Payson, Utah, United States. It was listed on the National Register of Historic Places on November 7, 1977.

The John Dixon House is a historic house located in Payson, Utah, United States. It was listed on the National Register of Historic Places on February 17, 1978.

The Samuel Douglass House is a historic house located at 215 North Main Street in Payson, Utah, United States. It was updated to include Bungalow/craftsman architecture in 1912, and won a high school civics class award.

The Fairfield District School is a historic schoolhouse in Fairfield, Utah, United States, that is listed on the National Register of Historic Places (NRHP) and is part of the Camp Floyd State Park Museum.

The Payson Historic District is a 300-acre (120 ha) historic district in Payson, Utah that was listed on the National Register of Historic Places in 2007.

Chief Peteetneet, or more precisely Pah-ti't-ni't, was a clan leader of a band of Timpanogos that lived near Peteetneet Creek, which was named for him, in what is now known as Payson, Utah, United States.

The St. Johnsbury Main Street Historic District encompasses the historic civic and cultural center of the town of St. Johnsbury, Vermont. Organized along the town's Main Street, it includes high-quality architecture spanning the 19th and early 20th centuries, and includes the National Historic Landmark St. Johnsbury Athenaeum. Many of the district's buildings were designed by Lambert Packard, a prominent local architect. The district was listed on the National Register of Historic Places in 1975, and was enlarged slightly in 1976. It was subsumed into the larger St. Johnsbury Historic District in 1980.





















