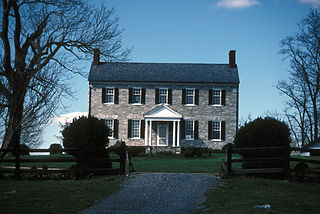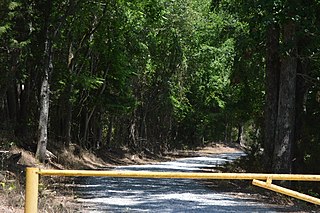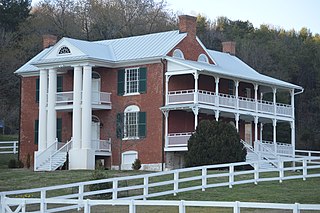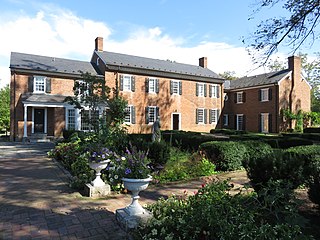
Ingleside Vineyards is a winery located in the Northern Neck George Washington Birthplace AVA, an American Viticultural Area located in the Northern Neck region of Virginia. Ingleside is one of the oldest and largest wineries in the state, established in 1980, and part of an estate of over 3,000 acres (12 km2) owned by the Flemer family since 1890.

The Magnolia Grange is a historic mansion located across from the Chesterfield County Courthouse in Chesterfield, Chesterfield County, Virginia. This brick plantation house was built in 1823, and is a two-story, five-bay, brick dwelling in the Federal style. It is known for its elaborate woodwork and ornamental ceiling medallions.

Wyoming is a historic home located near Studley in King William County, Virginia. It was built about 1800, and is a two-story, five-bay, Georgian style frame dwelling. It has a single-pile, central hall plan and is set on a brick foundation. The house is topped by a clipped gable roof with a standing-seam sheet metal surface and modillion cornice. It measures 55 feet long and 25 feet deep.

Midway, also known as Riverdale Farm, is a historic home and farm complex located near Millington, Albemarle County, Virginia. The main dwelling is a two-story, four-bay brick structure with a two-story porch. It was built in three sections, with the east wing built during the 1820s and a second structure to the west about 1815; they were connected in the late 19th century. The east wing features Federal woodwork. A rear (north) kitchen wing was added about 1930. It is connected to the main house by a two-story hyphen. Also on the property are a contributing brick kitchen and wood-frame barn. The grounds of Midway were landscaped in 1936 by noted landscape architect Charles Gillette.

Huntingdon, also known as The Meadow, is a historic plantation house located near Boyce, Clarke County, Virginia. The original section was built about 1830, and is a two-story, five bay, stone I-house dwelling with a gable roof. A rear ell was added around 1850, making a "T"-shaped house. Also on the property are a contributing pyramidal roofed mid-19th-century smokehouse and a stone-lined ice pit with a late 19th-century, square-notched log icehouse.

Woodlawn, also known as the Trible House, is a historic home located near Miller's Tavern, Essex County, Virginia. It was built about 1816–1820, and is a 1+1⁄2-story, two-bay, frame dwelling with a gambrel roof. It features two exterior end chimneys constructed of brick. A lean-to addition was built about 1840.

Timberneck is a historic home located near Wicomico, Gloucester County, Virginia. It was built about 1810, and is a two-story, three-bay, gable roofed frame dwelling in the Georgian style. The main house was enlarged by the addition of a frame wing in the mid-19th century.

Joseph Jordan House, also known as Boykin's Quarter, Jordan's, and Hatty Barlow Moody Farm, is a historic home located near Raynor in Isle of Wight County, Virginia, United States. The original structure was built about 1795, and is a 1+1⁄2-story, three-bay, frame structure with brick ends. It was later expanded with a two-story, one room, frame addition and a one-bay kitchen ell. The house features clerestory monitors that were probably added about 1820–1840. Also on the property are a variety of contributing outbuildings.

Flat Rock is a historic plantation house located near Kenbridge, Lunenburg County, Virginia. The house was built in several sections during the first half of the 19th century. It is a two-story, three-bay frame structure flanked by one-story, one-bay wings. The oldest portion likely dates to about 1797. It has a side-gable roof and features two massive exterior end chimneys of brick and granite. Also on the property are the contributing smokehouse and a mid-19th-century monument to Henry H. Chambers (1790–1826), son of an owner of Flat Rock and later a U.S. Senator from Alabama, who is buried here where he died en route to Washington.

Elm Hill is a historic home located near Baskerville, Mecklenburg County, Virginia. It was built about 1800, and is a frame dwelling and consists of a central two-story, three-bay block flanked by one-story, one-bay wings, and backed by a two-story, two-bay ell. It is set on rubble stone underpinnings, and features massive sandstone chimneys at either end of the main block. Also on the property are a contributing pair of smokehouses.

Foster's Castle is a historic plantation house located near Tunstall, New Kent County, Virginia. It was built about 1685, as a 1+1⁄2-story, T-shaped brick building, with a two-story central projection at the front. The house is similar to neighboring Criss Cross. It was raised to a full two stories with a low pitched roof in 1873. Its builder, Colonel Joseph Foster, was a vestryman and supervisor of construction at St. Peter's Church.

Willow Grove, also known as the Clark House, is a historic plantation house located near Madison Mills, Orange County, Virginia. The main brick section was built about 1848, and is connected to a frame wing dated to about 1787. The main section is a 2+1⁄2-story, six-bay, Greek Revival-style brick structure on a high basement. The front facade features a massive, 2+1⁄2-story, tetrastyle pedimented portico with Tuscan order columns, a full Tuscan entablature, an arched brick podium, and Chinese lattice railings. Also on the property are numerous 19th-century dependencies and farm buildings, including a two-story schoolhouse, a one-story weaving house, a smokehouse, and a frame-and-stone barn and stable.

Berry Hill is a historic home and farm complex located near Danville, Pittsylvania County, Virginia, United States. The main house was built in several sections during the 19th and early 20th centuries, taking its present form about 1910. The original section of the main house consists of a two-story, three-bay structure connected by a hyphen to a 1+1⁄2-story wing set perpendicular to the main block. Connected by a hyphen is a one-story, single-cell wing probably built in the 1840s. Enveloping the front wall and the hyphen of the original house is a large, two-story structure built about 1910 with a shallow gambrel roof with bell-cast eaves. Located on the property are a large assemblage of contributing outbuildings including the former kitchen/laundry, the "lumber shed," the smokehouse, the dairy, a small gable-roofed log cabin, a chicken house, a log slave house, log corn crib, and a log stable.

Longwood House is a historic home located at Farmville, Prince Edward County, Virginia, and functions as the home of the president of Longwood University. It is a 2+1⁄2-story, three-bay, frame dwelling with a gable roof. It features Greek Revival style woodwork and Doric order porch. Longwood House has a central passage, double-pile plan. It has a two-story wing added about 1839, and a second wing added in the 1920s, when the property was purchased by Longwood University. The house is located next to the university golf course, and since 2006, athletic fields used by the Longwood Lancers.

Falkland is a historic plantation house located at Redd Shop, Prince Edward County, Virginia. It was built about 1750, and the frame dwelling consists of a two-story, four-bay, central block with one-story flanking wings. It has a hall-and-parlor plan. A two-story, two-bay frame rear ell was added in the 1850s.

Evergreen, one of the James River Plantations is a historic plantation house located just east of Hopewell, in Prince George County, Virginia. It was built about 1807 by planter, George Ruffin, and is a two-story, five-bay, Late Georgian / Federal style stuccoed brick dwelling. It sits on a high basement and has a hipped roof. The front facade features a one-story pedimented Doric order portico set on a brick podium. George Ruffin's son, ardent secessionist Edmund Ruffin, who is credited with firing one of the first shots at Fort Sumter at the start of the Civil War was born at Evergreen in 1794. The house was extensively renovated in the late-1930s, after prior use as a barn and stable.

Montpelier is a historic plantation house located near Sperryville, Rappahannock County, Virginia. The main house was built about 1750, and is a two-story, 11 bay, stuccoed stone and brick dwelling with a side gable roof. It consists of a five-bay main block with north and south three bay wings. It features a two-story verandah stretching the entire length of the house with eight large provincial Tuscan order columns. The property also includes the contributing smokehouse, storage house, and a frame cabin. It was added to the National Register of Historic Places in 1973.

Glen Maury, also known as the Paxton Place and Elisha Paxton's house, is a historic home located in Rockbridge County, Virginia, near the independent city of Buena Vista. It was built between 1829 and 1832, and is a 2+1⁄2-story, brick dwelling. It sits on a high basement, made of native stone, and has a two-story rear ell addition. The front facade features a somewhat crude, two-story, Doric order Classical Revival portico with paired columns. The river side is dominated by a five-bay, two-story verandah with turned wooden posts and simple brackets. It was added about 1900.

Brown's Ferry, also known as the Mahone House, is a historic home near Courtland, Southampton County, Virginia. It was built about 1815, and is a large two-story, five-bay, Federal style brick dwelling. It has a one-story kitchen attached to the rear. The main house has a side gable roof and three interior end chimneys. The interior features notable woodwork and painting. Also on the property are a contributing smokehouse, corn crib, and pole barn. It was the birthplace of Confederate General William Mahone (1826–1895).

Glen Burnie is a historic home located at Winchester, Virginia. It consists of a 2+1⁄2-story central section built in two sections about 1794, with flanking two-bay, two-story wings built in 1959. It is a brick dwelling in the Georgian style.
























