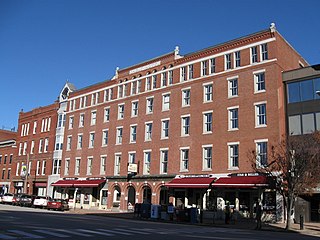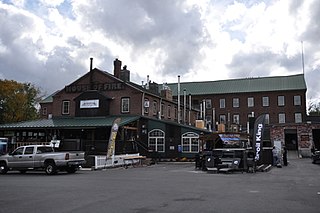
The Historic Third Ward is a historic warehouse district located in downtown Milwaukee, Wisconsin. This Milwaukee neighborhood is listed on the National Register of Historic Places. Today, the Third Ward is home to over 450 businesses and maintains a strong position within the retail and professional service community in Milwaukee as a showcase of a mixed-use district. The neighborhood's renaissance is anchored by many specialty shops, restaurants, art galleries and theatre groups, creative businesses and condos. It is home to the Milwaukee Institute of Art and Design (MIAD), and the Broadway Theatre Center. The Ward is adjacent to the Henry Maier Festival Park, home to Summerfest. The neighborhood is bounded by the Milwaukee River to the west and south, E. Clybourn Street to the north, and Lake Michigan to the east.

The Great Atlantic and Pacific Tea Company Warehouse is a historic formerly commercial building at 150 Bay Street in Jersey City, Hudson County, New Jersey, United States. Built as a warehouse for The Great Atlantic & Pacific Tea Company (A&P) in 1900, it is the major surviving remnant of a five-building complex of the nation's first major grocery store chain. It was designated a National Historic Landmark in 1978, and now houses a mix of residences and storage facilities.

The Burlington Headquarters Building, also called Burlington Place, is located at 1004 Farnam Street in Downtown Omaha, Nebraska. This four-story brick building was originally designed by Alfred R. Dufrene and built in 1879 next to Jobbers Canyon. It was redesigned by noted Omaha architect Thomas R. Kimball in 1899, and vacated by the railroad in 1966. The building was listed on the National Register of Historic Places in 1974, designated an Omaha Landmark in 1978, and rehabilitated in 1983. Today it is office space.

The Eagle Hotel is a historic hotel building at 110 North Main Street in Concord, New Hampshire. Built in 1851, it has been a prominent local landmark since then, and a meeting place for state politicians, given its location across the street from the New Hampshire State House. The building was listed on the National Register of Historic Places in 1978.

The Union Mill Complex,, is located at the junction of Milton Avenue and Prospect Street in Ballston Spa, New York, United States. It is a complex of three late 19th-century brick buildings on a 4-acre lot, and the ruins of a dam.

The Crescent Warehouse Historic District is a 10.5-acre (4.2 ha) historic district in Downtown Davenport, Iowa, United States. The district is a collection of multi-story brick structures that formerly housed warehouses and factories. Most of the buildings have been converted into loft apartments. The district was listed on the National Register of Historic Places in 2003.

The Old Main Street Historic District in Racine, Wisconsin is an area including a section of Main Street and which is roughly bounded by Second St., Lake Ave., Fifth St., and Wisconsin Ave. It is a 17-acre (6.9 ha) area with elements dating back to 1847. It was listed on the National Register of Historic Places in 1987.

The United Traction Company Building is located on Broadway in Albany, New York, United States. It is a brick building by local architect Marcus T. Reynolds in the Renaissance Revival architectural style, constructed at the end of the 19th century. In 1976 it was added to the National Register of Historic Places. Four years later it was included as a contributing property when the Downtown Albany Historic District was listed on the Register.

The Keystone Building in Aurora, Illinois is a building from 1922. It was listed on the National Register of Historic Places in 1980. The structure is one of two buildings on Stolp Island designed by George Grant Elmslie, the other one being the Graham Building. In addition, there are three other buildings within Aurora that share the same architect, making Aurora, Illinois the biggest collection of Elmslie's commercial buildings.

The Delta Psi, Alpha Chapter fraternity house is located at 434 Riverside Drive in the Morningside Heights neighborhood of Manhattan, New York City. It was purpose built in 1898 and continues to serve the Columbia chapter of the Fraternity of Delta Psi, a social and literary fraternity.

Union Station, also known as Union Station and Burlington Freight House, is located along the riverfront in downtown Davenport, Iowa, United States. It is listed on the National Register of Historic Places. The buildings are in a section of downtown with several historic structures. Across Ripley Street to the west is the Chicago, Milwaukee, St. Paul and Pacific Freight House, and to the east across Harrison Street is the Dillon Memorial. On River Drive northwest from the Burlington Freight House is The Linograph Company Building. Across Beiderbecke Drive to the south are the W.D. Petersen Memorial Music Pavilion and the Mississippi River.

The Ficke Block is a historic building located in downtown Davenport, Iowa, United States. It was individually listed on the National Register of Historic Places in 1983. In 2020 it was included as a contributing property in the Davenport Downtown Commercial Historic District.

The National Building is a historic warehouse building in downtown Seattle, Washington, located on the east side of Western Avenue between Spring and Madison Streets in what was historically Seattle's commission district. It is now home to the Seattle Weekly. It is a six-story plus basement brick building that covers the entire half-block. The dark red brick facade is simply decorated with piers capped with small Ionic capitals and a small cornice, which is a reproduction of the original cornice. Kingsley & Anderson of Seattle were the architects.

The Blake McFall Company Building, also known as the Emmett Building, in southeast Portland in the U.S. state of Oregon, is a five-story commercial warehouse listed on the National Register of Historic Places. Designed by McNaughton & Raymond of Portland and built in 1915, it was added to the register in 1990. The 100-by-200-foot structure is representative of a group of timber-framed loft warehouses built in the early 20th century on the east side of the Willamette River.

The John Marshall Elementary School is an historic elementary school that is located in the Frankford neighborhood of Philadelphia, Pennsylvania. It is part of the School District of Philadelphia.

The Henry Longfellow School was an historic school building which was located in the Bridesburg neighborhood of Philadelphia, Pennsylvania.

The Rudolph Blankenburg School is an historic, American school that is located in the Mill Creek neighborhood of Philadelphia, Pennsylvania. It is part of the School District of Philadelphia, and was named in honor of Rudolph Blankenburg, who was mayor of Philadelphia between 1911 and 1915.

Southern Bagging Company, also known as Builders Supply Co. and Spaghetti Warehouse, is a historic factory building located at Norfolk, Virginia. It was built in 1918, and is a three-story, five bay by three bay, rectangular brick building. It has a flat roof and corbelled cornice. The building served as a manufacturing facility for bags for the shipping of cotton and agricultural products from the Norfolk harbor. The building subsequently housed Builders Supplies Corporation from 1924 to 1964. It housed a Spaghetti Warehouse restaurant from 1991 to 2001.

The Pultz & Walkley Company, also known more recently as The Five Star Company, is a historic industrial complex at 120 West Main Street in the Plantsville village of Southington, Connecticut. Founded in the 1870s, Pultz & Walkley was a major producer of paper bags. The multi-building complex is one of the town's better-preserved industrial properties, and was listed on the National Register of Historic Places in 1988.

The former Albany Felt Company Complex, now The Lofts at One Broadway, is located along Broadway in eastern Albany County, New York, United States. It is mostly within the village of Menands, with a small portion at its southern end within the city of Albany. In 2014 it was listed on the National Register of Historic Places.






















