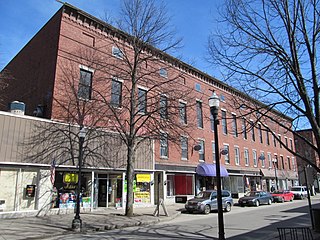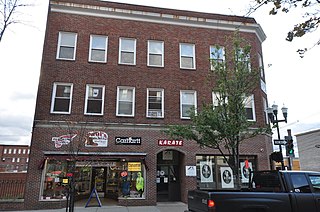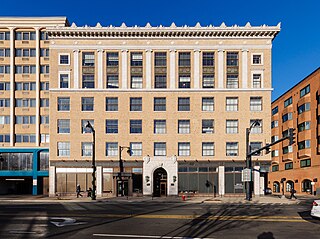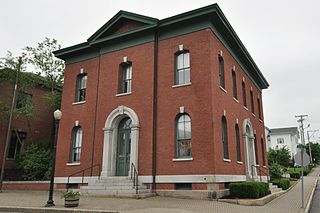
The Wales and Hamblen Building is a historic commercial building at 260 Main Street in Bridgton, Maine. Built in 1882, it is a fine example of late Italianate architecture, and one of the town's most architecturally sophisticated commercial buildings. It was listed on the National Register of Historic Places.

The Odd Fellows Block is a historic commercial building at 182-190 Lisbon Street in Lewiston, Maine. Built in 1876, it is an important early work of Lewiston architect George M. Coombs, then in partnership with William H. Stevens. It is a significant local example of commercial Victorian Gothic architecture, which typified Lewiston's downtown of the period. The building was listed on the National Register of Historic Places in 1986.

Lyceum Hall is a historic commercial building in downtown Lewiston, Maine, United States. Built in 1872, the Second Empire hall is one of the city's few surviving designs of Charles F. Douglas, a leading Maine architect of the period, and for a number of years housed the city's only performance venue. The building was listed on the National Register of Historic Places in 1986.

The Atkinson Building is an historic commercial building at 220 Lisbon Street in Lewiston, Maine, United States. Erected in 1892, the six-story Romanesque style building was the tallest in the city at the time, and is still an imposing presence in the city's central business district. It was designed by Auburn architect Elmer I. Thomas to harmonize with the adjacent Lewiston City Hall, and is one of its finest Victorian commercial buildings. It was listed on the National Register of Historic Places in 1983.

The First McGillicuddy Block is an historic commercial building at 133 Lisbon Street in Lewiston, Maine. The block was built in 1895 by Daniel J. McGillicuddy, and is one of two surviving local examples of the work of local architect Jefferson Coburn. The block, a fine example of late Victorian architecture, was added to the National Register of Historic Places in 1986.

The First National Bank is a historic commercial building in Lewiston, Maine. Built about 1903 for the city's first chartered bank, it is a fine local example of French-inspired Classical Revival architecture. The building was listed on the National Register of Historic Places in 1986.

The Lord Block is a historic commercial building in downtown Lewiston, Maine. Built in 1865, it is one of downtown Lewiston's oldest commercial buildings, and a reminder of the city's early commercial character. The building was listed on the National Register of Historic Places in 1986.

The College Block/Lisbon Block is an historic commercial and civic building in Lewiston, Maine, United States. Built in 1855-56, it is the oldest surviving building in the city of the Franklin Company, the city's major early developer. The building has house many local civic groups, and served as Lewiston's town hall prior to its incorporation as a city in 1863. It was listed on the National Register of Historic Places in 1986.

The Lower Lisbon Street Historic District encompasses part of the earliest commercial center of Lewiston, Maine. Located on the west side of Lisbon Street, the city's main commercial area, between Cedar and Chestnut Streets are a collection of commercial buildings representing a cross section of architectural styles, built between 1850 and 1950. When the historic district was listed on the National Register of Historic Places in 1985, it included 18 buildings. Eleven of these have since been demolished, and one has a significantly altered facade.

The Manufacturer's National Bank is an historic commercial building at 145 Lisbon Street Lewiston, Maine. Built in 1914, it was the tallest commercial building in Lewiston until 1950, and was one of the last major commercial buildings erected in the city before World War I, and one of the few that exhibits Classical Revival style. It was listed on the National Register of Historic Places in 1986.

The Savings Bank Block is an historic commercial building at 215 Lisbon Street in downtown Lewiston, Maine. Built in 1870, it is a fine local example of commercial Second Empire architecture, and is representative of the city's early development as an industrial center. It was added to the National Register of Historic Places in 1978.

The Second Callahan Block is an historic commercial building at 282 Lisbon Street in downtown Lewiston, Maine. Built in 1909 to a design by Coombs & Gibbs, it was part of a major development by brothers Timothy and Eugene Callahan. It was added to the National Register of Historic Places in 1986. Although initially developed as a commercial property, it is presently used as housing.

The Union Block is a historic commercial building at 21-29 Lisbon Street in downtown Lewiston, Maine. Built in 1870, it is a good local example of commercial Italianate architecture, built during a significant period of the city's growth. It was listed on the National Register of Historic Places in 1986.

The High Street Historic District of Hartford, Connecticut is a 1.1-acre (0.45 ha) historic district that includes three buildings typifying the architectural styles of the late 19th and early 20th centuries in the city. It was listed on the National Register of Historic Places in 1998. The buildings are located at 402-418 Asylum Street, 28 High Street, and 175-189 Allyn Street, and includes the Batterson Block and Judd and Root Building, each individually listed for their architecture.

The former Machias Post Office and Customhouse is a historic government building at Maine and Center Streets in Machias, Maine. Built in 1872, it is a prominent local example of Italianate architecture executed in brick. The building was listed on the National Register of Historic Places in 1977. It now houses offices of the Machias Savings Bank.

The Lancaster Block is an historic commercial building in downtown Portland, Maine. Located at 50 Monument Square, it is a fine local example of commercial Romanesque Revival architecture. It was built in 1881 and enlarged in 1908; it is named for Lancaster, New Hampshire, the hometown of its builder, J. B. Brown. it was listed on the National Register of Historic Places in 1982.

The Wheelwright Block is a historic commercial building at 34 Hammond Street in Bangor, Maine. Built in 1859, it occupies a central position in the city's West Market Square at the junction of Main, Broad, and Hammond Streets. It was the state's first commercial Second Empire building, and notably survived both Bangor's devastating 1911 fire, and its major urban renewal programs of the late 1960s. It was listed on the National Register of Historic Places in 1974.

William H. Stevens (1818–1880) was an American architect from Lewiston, Maine.

The Bank Block is a historic commercial building at 15 Main Street in Dexter, Maine. Built in 1876 for two local banks, with a new fourth floor added in 1896, it is a significant local example of Italianate and Romanesque architecture, designed by Bangor architect George W. Orff. It was listed on the National Register of Historic Places in 1999.

Argos Downtown Historic District is a national historic district located at Argos, Marshall County, Indiana. The district encompasses 21 contributing buildings in the central business district of Argos. It developed between about 1867 and 1942, and includes examples of Italianate, Romanesque Revival, and Neoclassical style architecture. Notable buildings include the Reed Block (1891), Williams Inn (1838), IOOF #263 Hall (1901-1907), Corner Hardware Building (1883), Argos Reflector Building / GAR Hall, Argos Theater, Sarber Building (1892-1898), Old Argos Opera House / Huff Block (1887-1892), Pickerl Block, Argos Municipal Building (1940), Farmers State Bank Block (1917), Argos Masonic Lodge #399 / Grossman Building (1906), Schoonover Building, and Pickerl Residence.





















