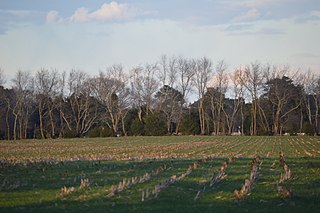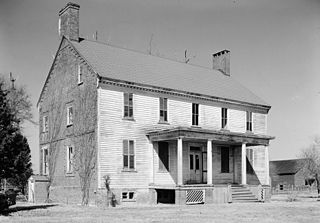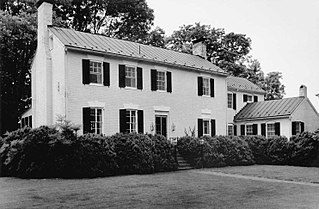
Ingleside Vineyards is a winery located in the Northern Neck George Washington Birthplace AVA, an American Viticultural Area located in the Northern Neck region of Virginia. Ingleside is one of the oldest and largest wineries in the state, established in 1980, and part of an estate of over 3,000 acres (12 km2) owned by the Flemer family since 1890.

Bowman's Folly, is a historic home located near Accomac, Accomack County, Virginia. Captain Edmund Bowman patented the land in 1664, the current structure was built about 1815 by General John Cropper Jr., who had been born in the house in 1755. Cropper ordered it demolished and a grander building erected after construction of a hill to allow better vistas during the War of 1812. The current building has a 2+1⁄2-story, main block with a 1+1⁄2-story wing. The main block has brick ends with interior end chimneys and frame fronts on the north and south. It has a64 gable roof with dormers. The front facade features a Palladian window and pedimented entrance porch. Also on the property are a frame kitchen, now connected to the main house by a hyphen; frame dovecote, and frame privy.
Bunting Place, also known as Mapp Farm and Nickawampus Farm, is a historic home and farm located at Wachapreague, Accomack County, Virginia.
Edmund Bayly House, also known as Hermitage, is a historic home located at Craddockville, Accomack County, Virginia. It was built in two stages between 1769 and 1787, and is a 1+1⁄2-story, five-bay, brick-ended frame house. It has a gable roof with dormers. The interior features fine Georgian woodwork, including an impressive parlor chimney piece with flanking cupboards, and a handsome stair. Also on the property are a contributing kitchen outbuilding, renovated for use as a guest house, and a shed.

Wharton Place is a historic home located at Mappsville, Accomack County, Virginia. It was built in 1798, and is a two-story, five-bay, brick dwelling in the Federal style. It has a one-story brick kitchen wing. It has a deck-on-hip roof and projecting interior chimneys. Also on the property is a contributing frame smokehouse. The house was built by John Wharton (1762-1811), a prosperous maritime merchant and native of Accomack County.

Shepherd's Plain, also known as Melrose, is a historic home located near Pungoteague, Accomack County, Virginia. It was built between 1755 and 1775, and is a two-story, five bay rectangular Georgian-style dwelling with brick ends with interior end chimneys and frame fronts. It measures 39 feet by 54 feet, and has a gable roof. The interior has a central passage plan and features notable paneling in the formal parlor. It was built for Edward Ker, a prominent Accomack County planter and politician.

Ker Place, sometimes spelled Kerr Place, is a historic home located at Onancock, Accomack County, Virginia. It was built in 1799, and is a two-story, five-bay rectangular Federal-style dwelling with a central projecting pedimented pavilion on both the front and rear elevations. It has a cross-gable roof and a two-story wing which originally was a 1+1⁄2-story kitchen connected to the house by a hyphen. In 1960, the house and two acres of land were acquired by, and made the headquarters of the Eastern Shore of Virginia Historical Society, which operates it as an early 19th-century historic house museum.
Willowdale, also known as Smith Place, Gunther Farm, and Willow Dale, is a historic home located at Painter, Accomack County, Virginia. It is a two-story, five-bay, gambrel roofed, frame dwelling with brick ends. There is a two-bay, single story extension that provides service from a 1+1⁄2-story kitchen with a large brick cooking fireplace at the south end. The wing dates to the early-19th century. The main block is an expansion of a 17th-century patent house of 1+1⁄2 stories that now forms the parlor at the north end of the main block. The house is representative of the vernacular "big house, little house, colonnade, kitchen" style that was common in colonial homes on the Eastern Shore of Virginia. Also on the property are the contributing ruins of a barn. Willowdale is one of the few remaining examples of the dwelling of an early colonial settler, landowner and farmer. The Smith family remained owners of Willowdale from 1666 until 2018.
Hills Farm, also known as Hunting Creek Plantation, is a historic home and farm located in Greenbush, Accomack County, Virginia. It was built in 1747. The building is a 1+1⁄2-story, five-bay, gable roofed, brick dwelling. A one-story, wood-framed and weatherboarded wing to the east gable end of the original house was added in 1856. The house was restored in 1942 using the conventions of the Colonial Revival style. Also on the property are a contributing smokehouse and dairy, a barn and three small sheds, and a caretaker's cottage (1940s).

Midway, also known as Riverdale Farm, is a historic home and farm complex located near Millington, Albemarle County, Virginia. The main dwelling is a two-story, four-bay brick structure with a two-story porch. It was built in three sections, with the east wing built during the 1820s and a second structure to the west about 1815; they were connected in the late 19th century. The east wing features Federal woodwork. A rear (north) kitchen wing was added about 1930. It is connected to the main house by a two-story hyphen. Also on the property are a contributing brick kitchen and wood-frame barn. The grounds of Midway were landscaped in 1936 by noted landscape architect Charles Gillette.

Morven is a historic home located near Simeon, Albemarle County, Virginia. It was built about 1821, and consists of a two-story, five bay by two bay, brick main block with a two-story, three bay brick wing. The front facade features a one-bay porch with a pedimented gable roof and Tuscan order entablature, supported by four Tuscan columns. Also on the property are the contributing office and frame smokehouse.

Norwood is a historic plantation house and farm located near Berryville, Clarke County, Virginia. The main house was built about 1819, and consists of a two-story, three-bay, brick main block with two-story, brick side wing in the Federal-style. The front facade features a classical one-story, one-bay portico with Doric order columns. Also on the property are the contributing brick meathouse, which dates to the same period as the main house; a late 19th-century frame tenant house; and several late 19th-century agricultural buildings.

The Oaks, also known as Innes Hill, is a historic home and farm located near Warrenton, Fauquier County, Virginia. The house was built between 1931 and 1933, and consists of a 1 to 2+1⁄2-story, five-bay, Classical Revival style main block with a four-part plan. The attached sections are a one-story pantry and kitchen wing and garage attached by a four-bay arcade. The main block features a prominent two-story, four-bay, pedimented portico has four extraordinary fluted Tower of the Winds columns. Also on the property are the contributing Italianate style brick stable ; a brick smokehouse; and an agent's cottage, tile barn, corn house, spring house and summerhouse built between 1928 and 1930; garage with servants' quarters, greenhouse, log cabin, potato house, pump house, chicken house and field shed built between 1931 and 1945; the mansion landscape and scene of the 1881 duel; and a windmill. In September 1881, it was the site of one of the last four duels in Virginia, prior to enactment of anti-duel legislation in 1882.

Hickory Neck Church is a historic Episcopal church located just outside Toano, James City County, Virginia. The original section was built between 1733 and 1738, with an extension made to the main body of the church in 1773–1774. It was altered about 1825. It is a one-story, three bay deep, rectangular brick structure, measuring 36 feet, 6 inches, long by 28 feet, 6 inches, wide.

Green Garden is a historic home and farm located near Upperville, Loudoun County, Virginia. The house was built in four phases. The original section of the house was built about 1833, and is a portion of the rear ell. The main block was built about 1846, and is a two-story, five-bay, single pile brick structure in the Greek Revival style. A two-story rear ell was added about 1856, and it was connected to original 1833 section with an extension in 1921. The front facade features a three-bay porch with full Doric order entablature. Also on the property are the contributing root cellar, a smokehouse, a barn, a garage/office building, and ice house.

Rock Spring Farm is a historic home located at Leesburg, Loudoun County, Virginia. The original section of the house was built about 1826, with wing and one-story addition built about 1906, and hyphen in 1980 to connect to the original brick kitchen. It consists of a 2+1⁄2-story, four-bay, brick main block in the Federal style with a two-story rear ell and flanking wings. The house was updated near the turn of the 20th century with Colonial Revival style details. Also on the property are a contributing spring house, smokehouse, barn, dairy, silo, tractor shed, and stable.

Hungars Church, also known as Hungars Parish Church, is a historic Episcopal church located at Bridgetown, Northampton County, Virginia. Since 1828, when an additional church was constructed about nine miles away in Eastville, the parish has had two churches.

Hare Forest Farm is a historic home and farm complex located near Orange, Orange County, Virginia, United States. The main house was built in three sections starting about 1815. It consists of a two-story, four-bay, brick center block in the Federal style, a two-story brick dining room wing which dates from the early 20th century, and a mid-20th-century brick kitchen wing. Also on the property are the contributing stone garage, a 19th-century frame smokehouse with attached barn, an early-20th-century frame barn, a vacant early-20th-century tenant house, a stone tower, an early-20th-century frame tenant house, an abandoned storage house, as well as the stone foundations of three dwellings of undetermined date. The land was once owned by William Strother, maternal grandfather of Zachary Taylor, and it has often been claimed that the future president was born on the property.

Willow Grove, also known as the Clark House, is a historic plantation house located near Madison Mills, Orange County, Virginia. The main brick section was built about 1848, and is connected to a frame wing dated to about 1787. The main section is a 2+1⁄2-story, six-bay, Greek Revival-style brick structure on a high basement. The front facade features a massive, 2+1⁄2-story, tetrastyle pedimented portico with Tuscan order columns, a full Tuscan entablature, an arched brick podium, and Chinese lattice railings. Also on the property are numerous 19th-century dependencies and farm buildings, including a two-story schoolhouse, a one-story weaving house, a smokehouse, and a frame-and-stone barn and stable.

Rich Neck Farm, also known as Richneck Plantation, was a historic home and farm located near Surry, Surry County, Virginia. The house was built about 1802, and was a 11⁄2-story, five-bay, double pile, central-hall plan brick dwelling in a pre-Georgian style. It had a gambrel roof with dormers and sat on a high basement. Long connected with the Ruffins, one of the prominent families of Southside Virginia, Rich Neck possessed a collection of buildings which were among the best preserved and most noteworthy of their type in the region. Original sashes, most of the doors, hinges, locks, and other hardware remained. The Ruffin family figured in Virginia's social and intellectual history throughout the colonial and early national periods. Its most notable member was Edmund Ruffin, an ardent secessionist and agricultural pioneer who is considered to be the father of agronomy. Research indicates Rich Neck remained in the Ruffin family until 1865. The house long stood vacant and in a state of disrepair. In 2011 Preservation Virginia listed Rich Neck Farm as one of the most endangered historic sites in Virginia. The house was destroyed by fire in 2012.




















