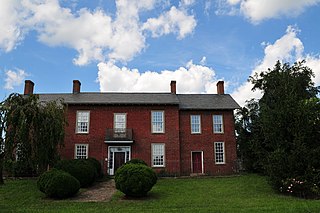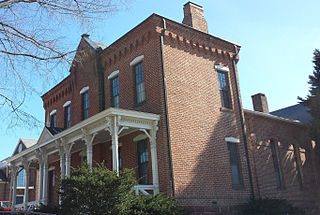
Hanover County Courthouse Historic District is a national historic district located at Hanover Courthouse, Hanover County, Virginia, USA. The district includes four contributing buildings in the county seat of Hanover Courthouse. They are the separately listed Hanover County Courthouse (1735), the old jail (1835), the clerk's office, and the Hanover Tavern now known as the Barksdale Theatre.

The Pittsylvania County Courthouse is located at 1 North Main Street in downtown Chatham, Virginia, USA. Built in 1853, this Greek Revival building was Pittsylvania County's third courthouse. It was declared a National Historic Landmark in 1987, because it was the scene of events leading to Ex parte Virginia, a United States Supreme Court case extending the Equal Protection Clause to state actions such as jury selection.

This is a list of the National Register of Historic Places listings in Pittsylvania County, Virginia.

The Magnolia Grange is an historic mansion located across from the Chesterfield County Courthouse in Chesterfield, Chesterfield County, Virginia. It was built in 1823, and is a two-story, five bay, brick dwelling in the Federal style.

The Northampton County Courthouse Historic District is a nine-acre historic district in Northampton County, Virginia, in the United States. The district is listed on the National Register of Historic Places. Three buildings are located on the property: A courthouse and a clerk's office, and a prison. The buildings house documents dating back to 1632. It is included in the Eastville Historic District.

The Charlotte County Courthouse is a historic county courthouse complex located at Charlotte Court House, Charlotte County, Virginia. It was built in 1821–1823, and is a brick, temple-form structure, measuring approximately 45 feet wide and 71 feet deep. It features a tetrastyle Tuscan order portico with whitewashed stuccoed columns. It is based on plans supplied by Thomas Jefferson and is a prototype for numerous Roman Revival court buildings erected in Virginia in the 1830s and 1840s. Also on the property is a two-story, three-bay, brick office building used as a law office and a late Victorian Clerk's office, with a distinctive entrance tower and arched entrance.

The Old Grayson County Courthouse and Clerk's Office is a historic county courthouse located at Galax, Grayson County, Virginia. The Old Grayson County Courthouse was built in 1834, and consists of a two-story central block with flanking two-story wings and a one-story addition on the rear north side which was built in the 1870s and expanded in 1988. The Old clerk's Office, built in 1810, is a simple one-room brick structure. In 1850 the county seat moved to its present location in Independence, and the courthouse was subsequently used as a private residence, as a hotel, an apartment house, and a hay barn.

Madison County Courthouse Historic District is a national historic district located at Madison, Madison County, Virginia. The district encompasses 66 contributing buildings in the county seat of Madison. In addition to the separately listed Madison County Courthouse, there are a variety of residential, commercial, and institutional buildings dating from the early 19th to the 20th century. Notable buildings include the County Clerk's Office (1832), the Washington Tavern or Eagle House, the Arcade (1830s), Piedmont Episcopal Church (1832-1834), the Madison Presbyterian and Methodist churches (1852-1853), Hunton House Hotel, and the Linn Banks Masonic Lodge (1855).

Berry Hill is a historic home and farm complex located near Berry Hill, Pittsylvania County, Virginia, United States. The main house was built in several sections during the 19th and early 20th century, taking its present form about 1910. The original section of the main house consists of a two-story, three-bay structure connected by a hyphen to a 1 1/2-story wing set perpendicular to the main block. Connected by a hyphen is a one-story, single-cell wing probably built in the 1840s. Enveloping the front wall and the hyphen of the original house is a large, two-story structure built about 1910 with a shallow gambrel roof with bell-cast eaves. Located on the property are a large assemblage of contributing outbuildings including the former kitchen/laundry, the "lumber shed," the smokehouse, the dairy, a small gable-roofed log cabin, a chicken house, a log slave house, log corn crib, and a log stable.

Dan's Hill is a historic home located near Danville in Pittsylvania County, Virginia. It was built in 1833, and is a 2 1/2-story, five bay Federal style brick dwelling. It has a double pile, central-hall plan and a gable roof. Also on the property are the contributing kitchen building, a dairy, a gazebo, an orangery, a privy, smokehouses, and a spinning house.

Mountain View is a historic home near Chatham, Pittsylvania County, Virginia. The house was built about 1840-1842, and is a 2 1⁄2-story, Late Federal-style brick dwelling. It is topped by a gable roof and has a double-pile central-hall plan. Also on the property are the contributing original kitchen building, schoolhouse, office, smokehouse, and corn crib. The property also contains remnants of an elaborate 19th-century formal garden, a feature characteristic of the region's finer estates.

Locust Hill is a historic home and farm complex located near Hurt, Pittsylvania County, Virginia. The house was built in two sections with the main section built in 1861, and expanded with a three-story rear ell in 1930. The original section is a 2 1/2-story, three bay, frame dwelling in the Swiss Gothic style. It has a steeply pitched gable roof that incorporates two central chimneys and four gable ends decorated in ornamental bargeboard. Also on the property are a number of contributing resources including a tavern, a servants' quarter, a kitchen, an icehouse, a chicken house, a smoke house, a dairy, a servants' quarter, a caretaker's house, a grist mill, a dam, a family cemetery, and the ruins of an 18th-century house.

Windsor is a historic plantation complex located near Cascade, Pittsylvania County, Virginia. The house was completed in 1862, and is a two-story, five bay Georgian style brick dwelling, with Italianate style ornamentation. It has a shallow hipped roof and double-pile, central-hall plan. The main section is flanked by one-story, one bay wings. Also on the property are the contributing original school / playhouse, kitchen, smoke house, laundry, gas house, two slave houses, and a spring house, barn / horse stable, Gris Mill.

Yates Tavern, also known as Yancy Cabin, is a historic tavern located near Gretna, Pittsylvania County, Virginia. The building dates to the late-18th or early-19th century, and is a two-story, frame building sheathed in weatherboard. It measures approximately 18 feet by 24 feet and has eight-inch jetty on each long side at the second-floor level. It is representative of a traditional hall-and-parlor Tidewater house. The building was occupied by a tavern in the early-19th century. It was restored in the 1970s.

Chatham Historic District is a national historic district located at Chatham, Pittsylvania County, Virginia. The district includes 188 contributing buildings, 2 contributing sites, and 1 contributing object in the central business district of the town of Chatham. The district includes a variety of government, commercial, residential, religious and educational buildings and structures dating from the early-19th century to the mid-20th century. At the center of the district is the separately listed Pittsylvania County Courthouse. Other notable buildings include the Judge Tredway House, Tunstall-Hargrave House, The Oaks (1832), Morea (1837), Hugh Weir House (1835), Planter's Bank, Thompson's Drug and Haberdashy Building, Corinth Christian Church, Emmanuel Episcopal Church (1881), Chatham Presbyterian Church (1886), Canada-Melton House, United States Post Office, Chatham High School, Chatham Elementary School (1925), Chatham Savings Bank, Masonic Temple, Collie Hotel/William Pitt Hotel, Beauty Plaza, and the Moses Building. Also located in the district and separately listed are the Clerk's Office, Bill's Diner, and Burnett's Diner.

The Old Prince Edward County Clerk's Office is a historic clerk's office located at Worsham, Prince Edward County, Virginia. It was built in 1855, and is a one-story, brick building in the Roman Revival style. It features a one-story front portico with original Tuscan order columns and pilasters. It served as the clerk's office until the county seat moved to Farmville in 1872. It stands across the road from the Debtors' Prison.

Shenandoah County Courthouse is a historic courthouse building located at Woodstock, Shenandoah County, Virginia. It was built about 1790, as a single pile, two-story, seven bay, structure with a facade of rough-hewn coursed limestone ashlar. A projecting tetrastyle Tuscan portico was added in 1929 to the central three bays. Atop the gable roof is a handsome hexagonal cupola with ogee-shaped roof above the belfry and surmounted by a short spire topped by a ball finial. A one-story Greek Revival style rear wing was added about 1840; a one-story clerk's office was added in 1880.

The Old Fairfax County Jail was built in 1885, behind the Fairfax County Court House. It was added to the National Register of Historic Places in 1981, expanding the previously listed Fairfax County Court House. It is located in the City of Fairfax Historic District.

Main Street Methodist Church, now known as the Main Street United Methodist Church, is a historic Methodist church located at Danville, Virginia. It was built between 1865 and 1873, and is a scored stucco over brick, Romanesque Revival style porch. It features an elaborate 87 feet (27 m) tall, corner bell tower that dates from an 1890-1891 church enlargement and remodeling. A complementary flanking educational building was added in 1923. It is known locally as the "Mother Church of Methodism in Danville."

Warwick County Courthouses, also known as the Warwick County Courthouse and Clerk's Office, is a historic courthouse and clerk's office located at Newport News, Virginia. The original courthouse was built in 1810, and is a one-story, three-room, T-shaped plan Federal-style brick building. It has a slate-covered gable roof and exterior end chimneys. The building was later enlarged by a side and rear addition. The later courthouse was built in 1884, and is a two-story, Italianate style brick building. It has a rectangular plan and a shallow metal-covered hipped roof with three shallow cross gables. It features a square wood bell cupola that rises above the central projecting bay. Also on the property is a contributing Confederate monument dedicated in 1909. The buildings housed county offices until 1958, when Warwick County, Virginia was annexed by Newport News.



























