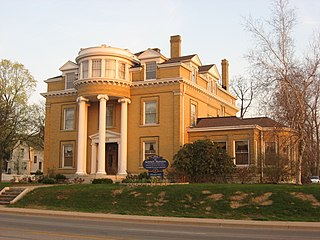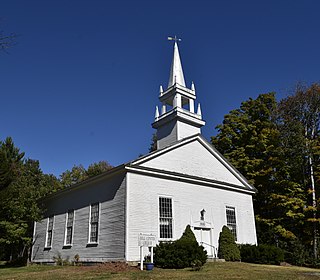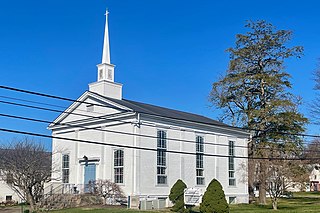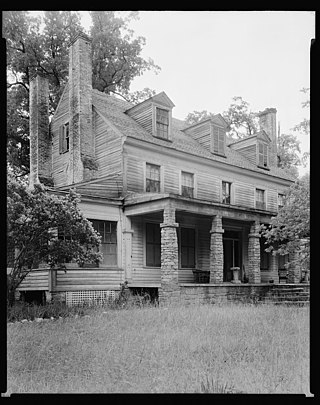
The East Main Street–Glen Miller Park Historic District is a neighborhood of historic residential buildings and national historic district located at Richmond, Wayne County, Indiana. The district encompasses 84 contributing buildings, 11 contributing structures, and 5 contributing objects along the National Road and sometimes called Millionaire's Row. A portion of the district is recognized by the City of Richmond's Historic Preservation Commission as the Linden Hill conservation district. It developed between about 1830 and 1937 and includes representative examples of Italianate, Queen Anne, Colonial Revival, Tudor Revival, Classical Revival, and Bungalow / American Craftsman style architecture. Located in the district is the separately listed Henry and Alice Gennett House. Other notable contributing resources include elaborate iron bridges and "Madonna of the Trail" statue located in Glen Miller Park, Isham Sedgwick House (1884-1885), John A. Hasecoster House (1895), William H. Campbell House (1905), Howard Campbell House (1909), E.G. Hill House, Crain Sanitarium, and Dr. T. Henry Davis House.

The John N. Bagley House, also known as Bagley Mansion, was built as a private residence in 1889. The mansion is located at 2921 East Jefferson Avenue in Detroit, Michigan. It was listed on the National Register of Historic Places in 1985. As of 2022, the house is used as a commercial office building, maintaining its historic features and character.

The Dorchester Community Church is a historic church building off NH 118 in Dorchester, New Hampshire. Built in 1828 and rebuilt on a smaller scale in 1883, it is a well-preserved local example of Greek Revival architecture. The church was listed on the National Register of Historic Places in 1980, and included in the Dorchester Common Historic District in 1985.

The Hill Center Church is a historic church on Murray Hill Road in Hill, New Hampshire. Built in 1799 and extensively altered in 1847, it is a well-preserved example of Gothic Revival architecture, used historically for both religious and civic functions in the town. Now maintained by a local community group, the building was listed on the National Register of Historic Places in 1985.

The Oak Hill Cemetery Chapel is a historic chapel, located in the Oak Hill Cemetery off Pleasant Street in Bellows Falls, Vermont. Built about 1885, it is one of a small number of 19th-century cemetery chapels in the state, and is the most modestly decorated of those, with vernacular Gothic Revival elements. The building was listed on the National Register of Historic Places in 1991.

Pleasant Hill Plantation, also known as Van Leer Place, is a historic stone farmhouse located near Glen Moore in West Nantmeal Township, Chester County, Pennsylvania.

P.S. 135, also known as P.S. 35, is a historic school building located at 931 First Avenue at East 51st Street in the Turtle Bay neighborhood of Manhattan, New York City. It was built in 1892 on the site of "Mount Pleasant", the estate of James Beekman. The school was designed by George W. Debevoise in the Romanesque revival style., and has been at various times a community center, a homeless shelter and a nursery school, as well as the United Nations International School. There was an addition made to the building in 1904.
District School No. 1, also known as Cedar Hill Schoolhouse, is a historic school building located in the Town of Bethlehem in Albany County, New York south of the capital. It was built in 1859 and expanded in 1907. It is a one-story, rectangular brick building, seven bays by three bays in the Italianate style with later Neoclassical details. It features an elaborate domed cupola. School use ceased in 1962. Since 1965 it has housed the Bethlehem Historical Society and museum.

Public School 108 is a historic school building located in Cypress Hills, Brooklyn, New York, New York. It was designed by James W. Naughton and built in 1895. It is a three-story, brick building trimmed in Lake Superior sandstone in the Romanesque Revival style. It has an attic fourth floor pierced by dormer windows. It consists of a seven bay central section connected to three bay wide end pavilions by recessed wings.

The Stewart–Hills House is a historic house located at 275 East 2000 South in Orem, Utah was built in 1915.

Pleasant Hill Consolidated School, also known as Pleasant Hill Middle School and Carvers Bay School, is a historic school complex located near Hemingway, Georgetown County, South Carolina. It was built about 1938, and consists of three one-story brick buildings connected by two covered walkways. The three buildings were the grammar school, auditorium/gymnasium, and high school. Both schools are U-shaped. The cannery and home economics/farm-shop buildings are located behind the high school.

The Haven-White House is a historic house at 229 Pleasant Street in Portsmouth, New Hampshire. Built about 1800 for a prosperous merchant, it is an important early example of the city's Federal architecture, with numerous high-quality interior features, and a rare surviving period stable. The property was listed on the National Register of Historic Places in 1985.

Mount Pleasant is an unincorporated community located along County Route 519 on the border of Alexandria Township and Holland Township, in Hunterdon County, New Jersey. The Mount Pleasant Historic District was listed on the National Register of Historic Places in 1987.

Cloverhill is an unincorporated community located at the intersection of the boundaries of East Amwell and Raritan townships in Hunterdon County and Hillsborough Township in Somerset County, in the U.S. state of New Jersey. The Clover Hill Historic District was listed on the state and national registers of historic places in 1980.

Pleasant Hill, also known as Rivenoak and Hawkins House, is a historic plantation house located near Middleburg, Vance County, North Carolina. It was built in 1759 and remodeled in the 1850s in the Greek Revival style. It is a 2+1⁄2-story, five-bay, Georgian double pile plan frame dwelling. It has a moderately steep gable roof with dormers and double-shoulder brick chimneys. The original dwelling was probably built by Philemon Hawkins, Jr., and birthplace of Governor William Hawkins (1777-1819).

The Charles Marsh Law Office is a historic building at 72 Hartland Hill Road in Woodstock, Vermont. Now a private residence, this moved and altered structure, built about 1797, is the oldest surviving example of a detached law office in the state. It was built for lawyer Charles Marsh, and is where his sons George Perkins Marsh and Lyndon Arnold Marsh trained for and/or practiced law. The building was listed on the National Register of Historic Places in 1994.

The Dr. J.O. and Catherine Ball House is a historic building located in Mount Pleasant, Iowa, United States. In 1892 this was one of three houses designed by George F. Barber's mail-order architectural firm that was being built in town, and it was the most elaborate of the three. The house is an enlargement of Barber's more expensive plans for design no. 33 from his 1891 book. The 2½-story frame Queen Anne features an irregular plan, a brick-faced limestone foundation, and an octagonal tower with an ogee shaped roof. The circular window on the second story projection is framed with three balconies, one above and one on either side. The wrap-around porch has a projecting gable roof supported by turned columns. A two-story bay window is located on the east elevation. It was also the first house in Mount Pleasant that was totally reliant on electricity for lighting. It was built for Dr. J.O. Ball, a dentist, who was active in civic improvements in Mount Pleasant. The house was listed on the National Register of Historic Places in 1986.

The Pleasant Lawn School Historic District is a nationally recognized historic district located northeast of Mount Pleasant, Iowa, United States. It was listed on the National Register of Historic Places in 1987. At the time of its nomination it consisted of three resources, all of which are contributing buildings. This is the only intact example of a consolidated rural school district in Iowa. It consists of a two-story brick school building (1917), a two-story frame teacherage (1917), and a hack barn. A gymnasium was added to the school building in 1941. The school was still in existence when the buildings were added to the National Register.



















