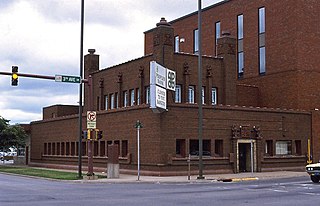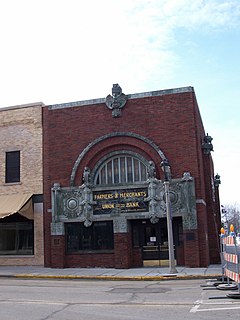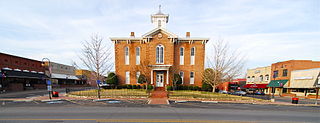
1001 Woodward is an office building in Downtown Detroit, Michigan. It replaced the Majestic Building, a 14-story high rise on the same site. The building is located just south of the neighboring David Stott Building, at the corner of Woodward Avenue and Michigan Avenue overlooking Campus Martius Park. Constructed from 1963 to 1965, the 25-story building is designed in the International Style. It was listed on the National Register of Historic Places in 2013.

The Old U.S. Post Office and Courthouse is a historic courthouse in Miami, Florida. It is located at 100-118 Northeast 1st Avenue. Constructed over three years (1912–14), it was designed by Kiehnel and Elliott and Oscar Wenderoth. It was added to the U.S. National Register of Historic Places on January 4, 1989. The Miami-Dade County Tax Records say this building was built in 1917 .

The Peoples Savings Bank, located at 101 3rd Avenue, SW, Cedar Rapids, Iowa, was designed by Louis Sullivan. It was the second of a number of small "jewel box" banks in midwest towns designed by Sullivan during 1907 to 1919. It was built in 1911, and it was individually listed on the National Register of Historic Places in 1978. In 2014 it was included as a contributing property in the West Side Third Avenue SW Commercial Historic District.

The Henry Adams Building, also known as the Land and Loan Office Building, is a historic building located in Algona, Iowa, United States. It was designed by Louis Sullivan in 1912.

The People's Federal Savings and Loan Association is a historic bank building at 101 East Court Street in Sidney. It is an early-modern building in western Ohio, designed by Chicago architect Louis Sullivan, the mentor of Frank Lloyd Wright. It was designed and built in 1917 for use by Peoples Federal Savings and Loan Association, which still operates out of it. It is one of a handful of banks designed by Sullivan between 1908 and 1919 for small communities in the central United States. The building is a National Historic Landmark.

The Farmers and Merchants Union Bank is a historic commercial building at 159 West James Street in Columbus, Wisconsin, Built in 1919, it is the last of eight "jewel box" bank buildings designed by Louis Sullivan, and the next to last to be constructed. It was declared a National Historic Landmark in 1976 for its architecture.

The Samuel Kraemer Building, in Anaheim, California, was built in 1924-1925 by Samuel Kraemer.

The Randolph County Courthouse is located at the southwest corner of Broadway and North Marr Street in downtown Pocahontas, the county seat of Randolph County, Arkansas. It is a two-story brick and concrete Art Deco building, designed by Eugene John Stern and built in 1940 with funding from the Works Progress Administration. The primary construction material is buff-colored brick, but its raised central section is faced in gray concrete, which is also used in banding around the sides of the building. The central section has an arcade created by four tall fluted square pillars with capitals reminiscent of Corinthian design. The building replaced the old courthouse, an 1870s Italianate building that now houses other civic offices.

The Lee County Courthouse features two courthouse buildings constructed at 15 East Chestnut Street in Marianna, Arkansas, United States, the county seat of Lee County. The original courthouse was a wooden at the corner of Poplar and Mississippi streets built in 1873 when Marianna became the county seat of Lee County. A larger courthouse was built in 1890 and it was expanded with another new courthouse building added next to it in 1936. The courthouse compound was listed on the National Register of Historic Places in 1995. The newer courthouse was designed by Memphis, Tennessee based architect George Mahan Jr. with Everett Woods and built in the Colonial Revival and Art Deco styles.

The Potters Savings and Loan Company was a savings and loan association in East Liverpool, Ohio. The association was organized by John Purinton and incorporated on February 11, 1889.

The Eddie Mae Herron Center & Museum is a historic community building at 1708 Archer Street in Pocahontas, Arkansas. Originally built as an African Methodist Episcopal Church, it is a small one-room wood frame structure, with a gable roof and novelty siding. A flat-roof addition expands the building to the right. The main facade has two entrances, each sheltered by a small gable-roofed hood. The building was built in 1918, to provide facilities for a church and school to the small African-American community in Pocahontas. It served as a church for thirty years, and as a school for fifty, and was later adapted for other uses, most recently as a museum and community center.

The Cedar Grove School #81 is a historic school building on the west side of Arkansas Highway 115 in the small community of Brockett, Arkansas, about 5 miles (8.0 km) north of Pocahontas. It is a one-room wood frame schoolhouse, 23 by 41 feet in size, with a gable roof and a concrete foundation. It was built in 1938, replacing another building destroyed by a tornado, and served as a district school until 1948, when the district was consolidated into the Pocahontas schools. The building has been used since then by the Brockett Home Extension Club as a community center.

The Pocahontas Commercial Historic District encompasses the historic civic heart of Pocahontas, the county seat of Randolph County, Arkansas. The district includes roughly five-block stretches of Broadway and Pyburn and Everett Streets between US 67 and Bryant Street, and extends across US 67 to include a small complex of industrial buildings and the former railroad depot. Founded in 1836, the center of Pocahontas is dominated by the Old Randolph County Courthouse, a handsome Italianate structure built in 1875 which now houses city offices. It is surrounded by commercial buildings, generally one or two stories in height, most of which were built between 1900 and 1930, although there are a few 19th-century buildings. Later growth extended away from this center. Other notable buildings in the district include the present Randolph County Courthouse and the 1930s Art Deco style Post Office building.

The Pocahontas Post Office is located at 109 Van Bibber Street in downtown Pocahontas, Arkansas. It is a single-story square brick building with a flat roof highlighted by a concrete cornice. It was built in 1936–37 with funding from the Works Progress Administration, and is a fine local example of restrained Art Deco architecture. Its main lobby houses a mural funded by the Section of Fine Arts, drawn by H. Louis Freund, entitled Early Days of Pocahontas.

The First Federal Savings and Loan Association Building is a historic building located in Downtown Davenport, Iowa, United States. It was individually listed on the Davenport Register of Historic Properties and on the National Register of Historic Places in 2016. In 2020 it was included as a contributing property in the Davenport Downtown Commercial Historic District.

The Home Federal Savings and Loan Association of Des Moines Building, also known as American Federal Savings and the Catholic Pastoral Center, is a historic building located in downtown Des Moines, Iowa, United States. Completed in 1962, it is considered to be "one of the most well-known examples of mid-century modern architecture in Des Moines." It was designed by the prominent Chicago architect Ludwig Mies van der Rohe, and it is one of the first steel and glass modernist buildings in the city's downtown. Initially, the roof was designed to be suspended from two lengthwise trusses, similar van der Rohe's designs at the Illinois Institute of Technology in Chicago. That design was abdoned for a simpler and more direct design that features a steel-frame, glass-infill, and granite and travertine marble on the base. The three-story building rises to the height of 40.25 feet (12.27 m). It was built for the Home Federal Savings and Loan Association of Des Moines and later American Federal Savings, which failed in 1990 amid the country's Savings and loan crisis. There was concern that the building would be torn down so the Des Moines City Council designated it as a local landmark. In 1992 philanthropist Ed Ochylski acquired it and donated it to the Diocese of Des Moines, who converted it into their headquarters. From 2016 to 2017, the building underwent a $10 million renovation. It was listed on the National Register of Historic Places in 2017.

The Priester Building is a historic building located just north of Downtown Davenport, Iowa, United States. The low-rise office building was built for the headquarters of Priester Construction Company in 1959. The L-shaped structure offers "a strong essay in the International Style." It rises three-stories to the height of 39.29 feet (11.98 m). It was listed on the National Register of Historic Places in 2017. A plan has been developed by Newbury Living of West Des Moines, Iowa to convert the building from office space into a 33-unit apartment building.

Santa Fe Federal Savings and Loan Association, also known as American Savings and the Palm Springs Art Museum Architecture & Design Center/Edwards Harris Pavilion, is a historic building located in Palm Springs, California. The building is a fine example of the short span of time that master architect E. Stewart Williams used the International Style of architecture for commercial buildings in the early 1960s. The inspiration for this building was the Barcelona Pavilion (1929) by Ludwig Mies van der Rohe. The single-story structure features a flat roof, deep overhangs, steel-frame construction, thin steel posts, and large glass surface areas. Full-height sliding perforated metal panels were used to control the sunshine into the interior. The building was listed on the National Register of Historic Places in 2016.

The First National Bank of Davenport, also known as Brenton Bank and The Brenton, is an historic building located in central Davenport, Iowa, United States. It was listed on the National Register of Historic Places in 2018.

The Buckeye Building, also known as the Buckeye State Building and Loan Company Building, is a historic building in Downtown Columbus, Ohio. The 16-story building was built from 1926 to 1927. It was the headquarters for the Buckeye State Building and Loan Company, and after 1949 for the Buckeye Federal Savings and Loans Association. It was listed on the National Register of Historic Places in 2004. The building was converted into a hotel, opening as a Residence Inn in 2008.






















