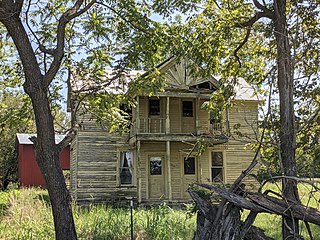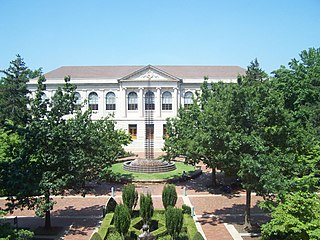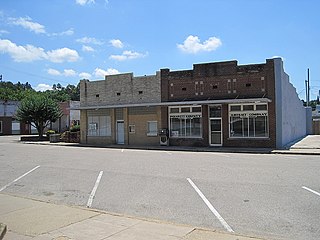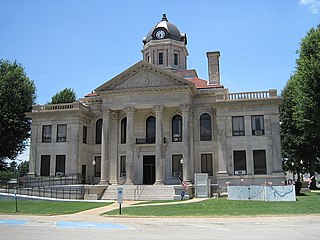
Arkansas Highway 14 is a designation for two state highways in Arkansas. One segment of 208.12 miles (334.94 km) begins east of Table Rock Lake and runs east to Interstate 555 (I-555) at Payneway. A second segment of 19.23 miles (30.95 km) runs from Highway 140 in Lepanto east to Mississippi CR S449 at Golden Lake. Segments of the highway are part of two Arkansas Scenic Byways: Sylamore Scenic Byway in the Ozark National Forest and the Crowley's Ridge Parkway atop Crowley's Ridge.
The University of Arkansas Campus Historic District is a historic district that was listed on the National Register of Historic Places on September 23, 2009. The district covers the historic core of the University of Arkansas campus, including 25 buildings.

This is a list of the National Register of Historic Places listings in Poinsett County, Arkansas.

The Bacon Hotel, also known as the Sunrise Hotel, is a historic hotel building at the southeast corner of Railroad and Homestead Roads in Whitehall, Arkansas. It is a two-story wood-frame structure, with a cross-gable roof and a two-story porch extending across its front. The porch is supported by spindled wooden posts, and the front gable end features a large carved sunburst design. There are four guest rooms on each floor; those on the second level are accessed via outside stairs. The hotel was built in 1912, during the area's timber boom, and is one of the few surviving reminders of that period. It is also one of the state's finer railroad-era Folk Victorian hotels.

Vol Walker Hall is a building on the University of Arkansas campus in Fayetteville, Arkansas. It contains the Fay Jones School of Architecture and Design. The structure was added to the National Register of Historic Places in 1992.

The Bunch-Walton Post No. 22 American Legion Hut is a historic social club meeting hall at 201 Legion Street in Clarksville, Arkansas. It is architecturally unique in the community, built out of native stone in the manner of a Norman castle. It is two stories in height, with rounded projecting corners and a crenellated parapet. Its main entrance is set in a rounded-arch opening at the center of the front facade, and is elevated, with access via flight of stairs. It was built in 1934, and is believed to be the only American Legion hall of this style in the state.

The Willie Lamb Post No. 26 American Legion Hut is a historic society meeting hall at 205 Alexander Street in Lepanto, Arkansas. It is a single-story brick building with a side-gable roof, and a full-width shed-roof front porch supported by square posts. It was built in 1937-38 for the local chapter of the American Legion military fraternal organization, replacing an earlier building which had been built with funding assistance from the New Deal Civil Works Administration in 1932 which was flooded and then destroyed by fire. The building has long been a center of social activity in the community, as the site of dances, fundraising events, and other activities.

Judd Hill is an unincorporated community in Poinsett County, Arkansas, United States. Judd Hill is located on Arkansas Highway 214, 5 miles (8.0 km) south of Trumann. The Judd Hill Cotton Gin, which is listed on the National Register of Historic Places, is located in Judd Hill. Judd Hill was named for banker and businessman Orange Judd Hill, who founded the community.

The Harrisburg Commercial Historic District encompasses the historic civic and commercial heart of Harrisburg, Arkansas, the county seat of Poinsett County, located in the far northeastern part of the state. The district encompasses the buildings surrounding Court Square, where the Poinsett County Courthouse is located, and extends a short way north and south on Main and East Streets. Although Harrisburg was founded in 1856, its substantial growth did not begin until after the arrival of the railroad in the 1880s. The oldest building in the district is the Harrisburg State Bank building at 100 North Main. The courthouse is a grand Classical Revival structure built in 1917. Most of the district buildings were built before the Great Depression, using brick or masonry construction.
The Hubbard Rice Dryer is a historic rice processing facility at 15015 Senteney Road, about 7 miles (11 km) northeast of Weiner, Arkansas. It consists of ten concrete silos 50 feet (15 m) in height, arranged in pairs retreating from the roadway, which passes to the south of the facility. In the interior spaces between these concrete silos are five metal silos, 40 feet (12 m) in height. Large metal pipes protrude from the east and west side of the structure. Each silo is mounted on a concrete ring, most of which have doorways providing access into the facility's substructure, which facilitates movement between the silos. Built c. 1945, it is a well-preserved example of a period rice dryer. It was last used in 1979, and has stood vacant since then.

The Marked Tree Commercial Historic District encompasses the historic commercial center of Marked Tree, Arkansas. It includes one city block of Frisco Street, between Nathan and Elm Streets, as well as two adjoining buildings on Elm Street. This area was developed commercially beginning with the arrival of the railroad in the 1880s, and was focused around the railroad depot, which no longer stands. All of the fifteen buildings in the district were built between 1910 and 1937, and exhibit typical early 20th-century commercial architecture, mostly executed in brick.

The Maxie Theatre was a historic movie theatre at 136 Arkansas Highway 463 South in Trumann, Arkansas. It is a single-screen theatre, housed in a large Art Deco structure built in 1948-9 by Zell Jaynes. At the time of its opening it featured the latest in amenities, including air conditioning, upholstered seats, and a fancy curtain to cover the screen. It also had a purpose-built segregated seating area for African-American in the balcony, with separate entrance, ticketing, and concession facilities. Until its closure in 2012 the theatre was one of oldest continuously-operating businesses in Trumann and was the town's only theatre.

The Modern News Building is a historic commercial building at 216 North Main Street in downtown Harrisburg, Arkansas. It is a single-story rectangular brick building, with a flat roof and simple styling. A tall front steps down toward the rear of the building, with the side walls capped in ceramic tile. The original building measured only 40 feet deep, in 1910 an addition of 15 feet was added, then as additional 20 feet was added in 1952. The facade is three bays wide, with a center entry flanked by recessed windows. The brick facade was changed from the original design in 1953 as an attempt to modernize the building. Included in the gallery of this article, are a couple photos showing the original facade. A canvas awning extends across the facade. The building was built in 1896, and is significant as the home of The Modern News, which has been Harrisburg's newspaper until 2018. An account in an 1896 Modern News paper, revealed the correct date of construction to be 1896, rather than the more commonly believed date of 1888. Prior to 1896, it is believed the newspaper was run from the courthouse. L.D. Freeman purchased the newspaper in Harrisburg and changed its name in 1888. Before Freeman bought the business, the newspaper was called The Arkansas Tribune, and it is unclear of what date that started, though it would have been around 1873. It is local folklore that the original printing press that was being replaced was too large and heavy to remove from the structure, so someone went under the building, dug a hole deep enough for the press to fit, cut the floor out from underneath it, and buried it, sealing it with a new concrete floor throughout. It is a great pride the people of Harrisburg, Arkansas have that we possess most all of the original prints of the Modern News Paper in their original binding. Poinsett County Historical Society has worked with the Poinsett County Library to document these fragile historical documents by use of a scanner to help digitize them so they are more accessible to the public. The scans can be seen and studied at the local library just around the corner from the newspaper building. In addition to the collection of Modern News papers, several dozen original copies of The Arkansas Tribune from the 1870s are also still in existence. The building was sold in 2019 from an heir of the original founders. The building is now used as an event venue operating under the same name. The space is used to host parties, weddings, gatherings, etc. This building remains a local landmark, despite the newspaper closing its doors.

The Poinsett County Courthouse is located on a city block of downtown Harrisburg, Arkansas, bounded by Court, North Main, Market, and East Streets. It is a two-story granite and concrete structure, set on a raised foundation. The central block is topped by a tiled hip roof, with an octagonal tower set on a square base at its center. The front facade has a Classical Revival tetrastyle Corinthian portico with a fully enclosed gable pediment. Wings on either side of the main block are lower in height, but project beyond the main block's front and back. They are capped by low balustrade surrounding a flat roof. The courthouse was designed by Mitchell Seligman of Pine Bluff. Construction began in 1918 and it was completed in 1920. This courthouse was built to replace an earlier courthouse which had been destroyed by fire on May 4, 1917.

The Poinsett Lumber and Manufacturing Company Manager's House, also known locally as the Singer Mansion, is a historic house at 512 Poinsett Avenue in Trumann, Arkansas. It is a single-story structure, with a varied roof line, and multiple exterior sheathing materials, including brick and stucco with false half-timbering typical of the Tudor Revival style, and recently applied modern siding. The house was designed by Edwin B. Phillips and built in 1935 for the Poinsett Lumber Company to house its senior on-site manager. It is, despite the modern siding, the only Tudor Revival building in Trumann, and the only surviving residence associated with the Poinsett Lumber Company, a major area employer in the first half of the 20th century.

The Rivervale Inverted Siphons, also known as the Rivervale Tunnel, are a historic flood control project in rural Poinsett County, Arkansas. It is essentially a very large concrete culvert, which channels the water flow of Ditch Number 4 under the Right Hand Chute Little River, into which it would normally drain. It is located just off Arkansas Highway 135 in northeastern Poinsett County, near its junctions with County Roads 87 and 112. Built in 1924–26, the purpose of the culvert was to reduce the amount of water carried by the Right Hand Chute during major flooding events by diverting the volume of Ditch Number 4 further downstream. As part of a robust series of flood control works, it helped stabilize flood management in the area so that further economic development could take place.

The former National Guard Armory of Batesville, Arkansas, is located at 380 South Ninth Street. Built in 1936, it is a large and imposing sandstone structure with Gothic Revival and Art Deco features.

The Tyronza Methodist Episcopal Church, South is a historic church building at 129 Church Street in Tyronza, Arkansas. It is a single-story masonry structure, built out of orange brick laid on a raised basement. Its main facade, facing west, has a projecting vestibule with a shallow-pitch roofline matching that of the main roof, and is approached by a broad and shallow flight of stairs. Windows on this facade are narrow, with rounded-arch tops, while other windows on the building are either arched or rectangular sash. The church was built in 1928, and is a good local example of Classical Revival design. Its architect is unknown; its design resembles that of the Wabbaseka Methodist Episcopal Church, South.

The Robert E. Lee School is a historic former school building at 3805 West 12th Street in Little Rock, Arkansas. Now a local community and social service center, this collegiate Gothic two-story masonry building was built in 1906-07 and twice enlarged. The original design was by Gibb & Sanders, and the additions were by Theo Sanders (1910) and Thomas Harding, Jr. (1930). The city used the building as a school until 1971. In the 1990s it was used as a teacher training facility, and was in 2005 repurposed as a community center.
Poinsett most often refers to Joel Roberts Poinsett (1779-1851), American physician and diplomat, namegiver for many of the other meanings.



















