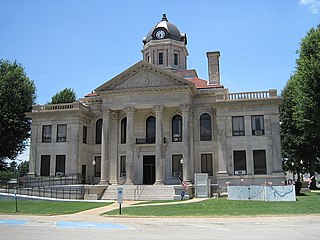
Poinsett County is a county located in the U.S. state of Arkansas. As of the 2010 census, the population was 24,583. The county seat is Harrisburg.

Trumann is a city in Poinsett County, Arkansas, United States. The population was 7,243 at the 2010 census. It is included in the Jonesboro Metropolitan Statistical Area.

The Paul Harvey Deming House was a private residence located at 111 Lake Shore Rd. in Grosse Pointe Farms, Michigan. It was listed on the National Register of Historic Places and designated a Michigan State Historic Site in 1996 and demolished in 1997.
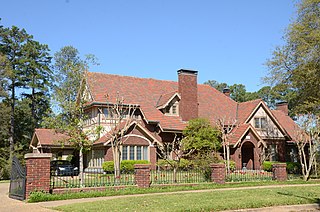
The Charles H. Murphy Sr. House in El Dorado, Arkansas, was built in 1925. The 2 1⁄2-story house was designed in Tudor Revival style by architect Charles L. Thompson, and built in 1925–26, during El Dorado's oil boom years. Charles Murphy was a major landowner, originally in the lumber business, who benefitted greatly from the oil boom due to the increased value of local real estate. He founded the predecessor company to Murphy Oil, which is still headquartered in El Dorado.
Eight auxiliary routes of Arkansas Highway 69 currently exist. Four are spur routes, with four serving as business routes.

Judd Hill is an unincorporated community in Poinsett County, Arkansas, United States. Judd Hill is located on Arkansas Highway 214, 5 miles (8.0 km) south of Trumann. The Judd Hill Cotton Gin, which is listed on the National Register of Historic Places, is located in Judd Hill. Judd Hill was named for banker and businessman Orange Judd Hill, who founded the community.

The William Parker Straw House is a historic house at 282 North River Road in Manchester, New Hampshire. It was built in 1923 for William Parker Straw, a leading executive of the Amoskeag Manufacturing Company and president of the Amoskeag Bank, and is the city's finest example of Tudor Revival architecture. It was listed on the National Register of Historic Places in 1987.
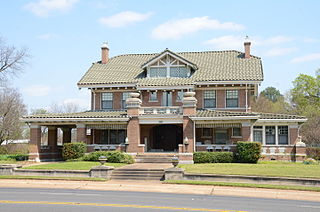
The Bottoms House is a historic house at 500 Hickory Street in Texarkana, Arkansas. It is a 2 1⁄2-story buff brick structure with a jerkin-headed gable roof and a large gable dormer, set on a raised corner. It was designed by Bayard Witt, a Texarkana architect, and built in 1910 for George Bottoms, one of area's principal lumber businessmen. The house's basic design follows the Prairie School, with broad lines exemplified by its sweeping single-story porch, although the half-timbered detailing found inside is Tudor in inspiration, and other details, such as colored windows and exposed rafters, are Craftsman in orientation.
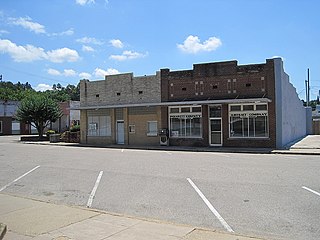
The Harrisburg Commercial Historic District encompasses the historic civic and commercial heart of Harrisburg, Arkansas, the county seat of Poinsett County, located in the far northeastern part of the state. The district encompasses the buildings surrounding Court Square, where the Poinsett County Courthouse is located, and extends a short way north and south on Main and East Streets. Although Harrisburg was founded in 1856, its substantial growth did not begin until after the arrival of the railroad in the 1880s. The oldest building in the district is the Harrisburg State Bank building at 100 North Main. The courthouse is a grand Classical Revival structure built in 1917. Most of the district buildings were built before the Great Depression, using brick or masonry construction.

The Lepanto Commercial Historic District encompasses the traditional commercial heart of the small city of Lepanto, Arkansas. The district includes one block of Greenwood Avenue between Berry and Holmes Streets, and portions of two more blocks at either end, as well as two blocks of Berry Street, with a few buildings on adjacent streets. Lepanto was founded in 1903, but its surviving commercial architecture only dates as far back as c. 1915, when the Portis Company cotton gin was built at the eastern end of the district. Other early buildings include the triangular {{circa|1920} Arlington Light and Power building at 320 Greenwood, and the unusual Barton's of Lepanto building at 111 Berny Street, built as a wood frame lumber yard office {{circa|1920); its walls were bricked in 1955 when it was converted to a hardware store.

The Maxie Theatre was a historic movie theatre at 136 Arkansas Highway 463 South in Trumann, Arkansas. It is a single-screen theatre, housed in a large Art Deco structure built in 1948-9 by Zell Jaynes. At the time of its opening it featured the latest in amenities, including air conditioning, upholstered seats, and a fancy curtain to cover the screen. It also had a purpose-built segregated seating area for African-American in the balcony, with separate entrance, ticketing, and concession facilities. Until its closure in 2012 the theatre was one of oldest continuously-operating businesses in Trumann and was the town's only theatre.
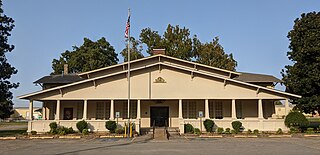
The Poinsett Community Club is a historic community center at Main and Poinsett Streets in Trumann, Arkansas. This large American Craftsman/Bungalow structure was designed by Watson B. Boggs and built in 1927, to provide a number of social resources to the employees of the Poinsett Lumber Company. The building was designed to house a gymnasium that doubles as a performing venue, meeting and classroom facilities, and a library. It has for many years been a major social center of the small community, hosting events, theatrical performances, and refugees from the area's periodic floods.

The Duckworth-Williams House is a historic house at 103 South College Street in Siloam Springs, Arkansas. It is a two-story stuccoed brick building, with a side gable roof that has a wide shed-roof dormer on the front. The roof extends across the front porch, which is supported by four stuccoed brick columns. The side walls of the house have half-timbered stucco finish. Built c. 1910, this is the only Tudor Revival house in Siloam Springs.
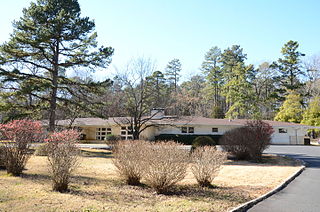
The Peter Dierks Joers House is a historic house at 2111 Park Avenue in Hot Springs, Arkansas. Built in 1955, this single story wood and limestone structure is one of the finest local examples of Mid-Century Modern / Ranch architecture. The house is basically U-shaped, with a central public living area, a bedroom wing, and a service wing. Windows are typically full length in height, and most of the exterior is clad in irregularly-laid limestone, with some weatherboard siding. The house was built for Peter Dierks Joers, heir to the locally prominent Dierks Lumber Company, whose sale to Weyerhaeuser he oversaw. The house interior is a showcase of Arkansas wood types and woodwork.
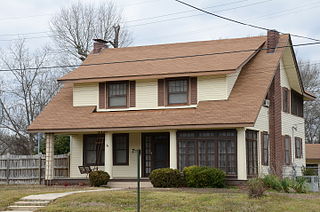
The Strauss House is a historic house at 528 East Page Street in Malvern, Arkansas. It is a 1 1⁄2-story wood-frame structure, with a side gable roof, clapboard siding, and a brick foundation. Its front facade has a wide shed-roof dormer with extended eaves in the roof, and a recessed porch supported by Tuscan columns. Built in 1919, it was designed by the Arkansas firm of Thompson and Harding, and is a fine local variant of the Dutch Colonial Revival style.

Du Bocage is a historic house at 1115 West 4th Street in Pine Bluff, Arkansas. It is a two-story wood-frame structure, with a side gable roof and weatherboard siding. A two-story gabled section projects from the center of the front, supported by large Greek Revival columns, with a balustraded porch on the second level. The house was built in 1866 by Joseph Bocage, a veteran of the American Civil War, using lumber from the land and milled by his own mills. Bocage was a prominent local businessman, who owned a brick manufactory and a steam engine production plant in the city.

The C.L. Sailor House is a historic house at Wilson and Wiley Streets in Bigelow, Arkansas. It is a 1 1⁄2-story wood-frame structure, its walls a combination of brick and composition shingles, set on a stone foundation. Its dominant feature is a wraparound porch, supported by paneled posts set on brick piers. Built in 1917, it is a distinctive blend of Colonial Revival and Craftsman styling. C.L. Sailor, for whom it was built, was general manager of the Bayou Fourche Lumber Company, and owned two area newspapers.

The Willson Residential Historic District encompasses a cluster of four upscale residences just northeast of downtown Wilson, Arkansas, a city in Mississippi County, Arkansas. Founded in 1886 as a company town by Robert Edward Lee Wilson, the city's growth was regulated and planned by the company until it was formally incorporated in 1950. This district encompasses four houses built by owners and managers of the company, and related family members. All four stand on the northwest side of United States Route 61, about 0.5 miles (0.80 km) northeast of Wilson. Notable among them is the 1925 Tudor Revival house of Robert E. Lee Wilson Jr.

The Sullivan House, at 223 S. Border Drive in Bogalusa in Washington Parish, Louisiana was built in c.1907. It was listed on the National Register of Historic Places in 1979.
Poinsett most often refers to Joel Roberts Poinsett (1779-1851), American physician and diplomat, namegiver for many of the other meanings.




















