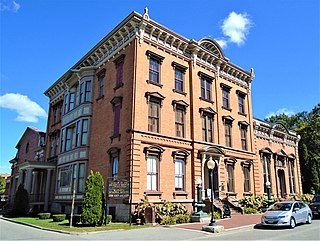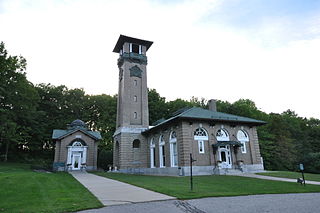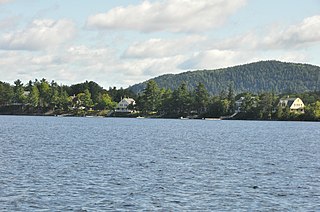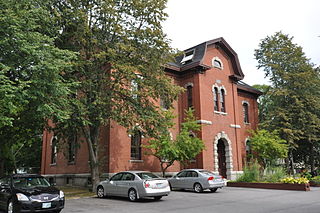
Poland Spring is a brand of bottled water produced in Poland, Maine. It is named after the natural spring in the town of Poland, Maine that it was originally drawn from. It was a subsidiary of the private equity firm, BlueTriton Brands, formerly Nestlé Waters North America, and sold in the United States, prior to its 2024 sale. In 2024, BlueTriton merged with Primo Water, and relisted itself on the NYSE under the ticker symbol PRMB, on November 11. The spring was first exploited commercially in 1859 by Hiram W. Ricker, owner of a nearby inn. Contemporary demand is so great that the brand's water is derived from multiple sources in the state of Maine including Poland Spring and Garden Spring in Poland, Clear Spring in Hollis, Evergreen Spring in Fryeburg, Spruce Spring in Pierce Pond Township, White Cedar Spring in Dallas Plantation, Bradbury Spring in Kingfield, and Cold Springs in Denmark.

The Maine State Building is a historic building on Preservation Way, part of the Poland Springs resort complex in South Poland, Maine. It was built in 1893 at the Columbian Exposition in Chicago. Designed by Chicago architect Charles Sumner Frost, a Lewiston, Maine native and MIT graduate, the building was constructed of granite with a slate roof. All the materials were from Maine and crafted by craftsmen and companies from Maine. At the fair, the building was filled with displays about the State of Maine.

Canfield Casino and Congress Park is a 17-acre (6.9 ha) site in Saratoga Springs, New York, United States. It was formerly the site of the Congress Hotel, a large resort hotel, and the Congress Spring Bottling Plant, as well as Canfield Casino, which together brought Saratoga Springs international fame as a health spa and gambling site. At the peak of its popularity it was a place where the wealthy, major gamblers and stars of the entertainment world mingled. The park's artwork includes a statue by Daniel Chester French and landscape design by Frederick Law Olmsted, among others.

The First Universalist Church is a historic church building on the corner of Pleasant, Elm, and Spring Streets in Auburn, Maine. It was built in 1876 to a design by John Stevens of Boston, Massachusetts, and has been a significant landmark in the city since its construction. It is a fine local example of Gothic Revival architecture executed in brick, and was listed on the National Register of Historic Places in 1979.

The Director's Quarters, Togus Veterans' Administration Center, previously known as the Governor's House, is a historic house on the grounds of the Veterans Administration (VA) facility in Togus, Maine. The house, built in 1869, is historically significant as the only surviving structure of the first National Home for Disabled Volunteer Soldiers, established at Togus in 1866 to serve American Civil War veterans. It was designated a National Historic Landmark in 1974. It is a contributing element of the historic district encompassing the Togus VA campus.

All Souls Chapel is a historic chapel at the Poland Spring Resort in Poland, Maine. It was built in 1912. In 1977, it was added to the National Register of Historic Places.

The Poland Spring Bottling Plant and Spring House is an historic water pumping and treatment facility in Poland, Maine. Built in 1907, these two buildings are the original spring house and water spa of the Poland Spring Resort, whose waters are still bottled under the Poland Spring brand name. The resort was the largest and most successful of Maine's inland summer resorts. The buildings were listed on the National Register of Historic Places in 1984; the spring house now houses the Poland Spring Museum and Environmental Education Center. Open seasonally, its exhibits feature the history of the company and its bottling operation, including scientific displays and vintage memorabilia.

The Poland Spring Beach House is an historic building on Maine State Route 26 in South Poland, Maine. It was built in 1909 as part of the extensive Poland Spring Resort, and was originally floated on Middle Pond on pontoons. It was set permanently on land in the 1930s, and converted into a private residence in the 1980s. It was listed on the National Register of Historic Places in 1999.

The First Congregational Church and Parsonage is a historic church complex at 23 Pepperrell Road in the Kittery Point section of Kittery, Maine. Built in 1730 for a congregation first organized in 1653, the church is the oldest in Kittery, and one of the oldest in the state of Maine. It is accompanied by a parsonage house, built in 1729, and a small cemetery, established in 1733. The buildings were listed on the National Register of Historic Places in 1978; the cemetery was added to the listing in 1997.

Christ Church is a historic non-denominational church on Christ Church Road in the Dark Harbor district of Islesboro, Maine, U.S.A. Since its construction in 1901-02, it has been used for Episcopal services. The building, a well-kept example of Maine's coastal summer churches of the turn of the 20th century, was listed on the National Register of Historic Places in 1992.

The York Cliffs Historic District is located on Agamenticus Avenue in York, Maine. The district was added to the National Register of Historic Places on July 26, 1984. It encompasses a collection of eight late Victorian summer mansions built as part of an exclusive development by the York Cliffs Company between 1890 and 1902, representing one of the finest such collections remaining on the coast of Maine. The district was listed on the National Register of Historic Places in 1984.

The Kennebunk River Club is a private recreational and social club at 116 Ocean Avenue in Kennebunkport, Maine. Established in 1888 by summer residents of the resort area, its main building, constructed the following year, is a high-quality example of Shingle style architecture, and was listed on the National Register of Historic Places in 1975.

The Aroostook County Courthouse and Jail is located on Court Street in the center of Houlton, Maine. The building was built in 1859 and was added to the National Register of Historic Places on January 26, 1990. Its oldest portion dates to 1859, built to a design by Gridley J. F. Bryant, and was the county's first purpose-built court facility. Later additions in 1895 and 1928 added wings that give the building its present shape. It was listed on the National Register of Historic Places in 1990.

The Kineo Cottage Row Historic District encompasses a collection of seven summer resort cottages on the Mount Kineo peninsula, which juts into Moosehead Lake in central Maine. The cottages were built between 1900 and 1912 as part of the Mount Kineo resort complex, one of interior Maine's most successful summer resorts of the early 20th century; the cottages and the golf course are the only major surviving components. The cottages were listed on the National Register of Historic Places in 2004.
The Lucerne Inn is a historic hotel and restaurant at 2517 Main Road in Dedham, Maine. Its main house built in 1818 and repeatedly enlarged and renovated, the Lucerne Inn has served travelers for nearly 200 years. In the 1920s it was the centerpiece of an ultimately unsuccessful effort to develop a resort catering to the wealthy on nearby Phillips Lake. The inn was listed on the National Register of Historic Places in 1982.
The Turrets is a historic summer estate house on Eden Street in Bar Harbor, Maine. Designed by New York City architect Bruce Price and built in 1895, the French Chateau-style building was one of the most elaborate built in Bar Harbor during its heyday as a summer resort. It is now part of the campus of the College of the Atlantic, and was listed on the National Register of Historic Places in 1974.

The Old Saco High School, also formerly the Sweetser School, is a historic former school building on Spring Street in Saco, Maine. Built in 1871–72, it is a late work of the noted Portland architect George M. Harding, and one of the city's finest Victorian public buildings. It was listed on the National Register of Historic Places in 1983, and now houses apartments.
The Philler Cottage, previously the Dark Harbor House Inn, is a historic house at Pendleton Point and Jetty Roads in Islesboro, Maine. Built in 1894 for a wealthy Philadelphia banker, it is a high-quality regional example of a Georgian Revival summer house. It was listed on the National Register of Historic Places in 1985.

Hyde's Hotel, also known as Hyde Manor, was a major summer resort hotel on Vermont Route 30 in Sudbury, Vermont. The remnants of the hotel, its main house built in 1865, are now deteriorating and partially collapsed. The property was listed on the National Register of Historic Places in 1980.

The Scampini Block is a historic commercial building at 289 North Main Street in the city of Barre, Vermont. Built in 1904, it is an elegant showcase of the skills of local granite carvers, and was for many years a social center for the area's large immigrant stoneworkers. It was listed on the National Register of Historic Places in 2007.



















