
The Second Leiter Building, also known as the Leiter II Building, the Sears Building, One Congress Center, and Robert Morris Center, is located at the northeast corner of South State Street and East Ida B. Wells Drive in Chicago, Illinois. The building is not to be confused with the present Willis Tower, formerly the Sears Tower, constructed and owned by the famous nationwide mail-order firm Sears, Roebuck & Company. This landmark of the Chicago school of architecture gained fame for being one of the earliest commercial buildings constructed with a metal skeleton frame remaining in the United States.

Maine College of Art & Design (MECA&D) is a private art school in Portland, Maine. Founded in 1882, Maine College of Art & Design is the oldest arts educational institution in Maine. Roughly 32% of MECA&D students are from Maine. The college is accredited by the New England Commission of Higher Education. In August 2021, the instititution formerly named Maine College of Art changed its name to Maine College of Art & Design to reflect the school's emphasis on design.
Porteous, Mitchell & Braun Co., or simply Porteous, was a mid-market department store based in Portland, Maine. Company headquarters was in the Porteous, Mitchell and Braun Company Building, a building built in 1904.

The First Callahan Building is an historic commercial and residential building at 276 Lisbon Street in Lewiston, Maine. Built in 1892 to a design by noted local architect George M. Coombs, the Renaissance Revival brick building was part of a major development on the city's main commercial street by the Callahan brothers, owners of a local gentleman's furnishings store. The building was listed on the National Register of Historic Places in 1986.

The Manufacturer's National Bank is an historic commercial building at 145 Lisbon Street Lewiston, Maine. Built in 1914, it was the tallest commercial building in Lewiston until 1950, and was one of the last major commercial buildings erected in the city before World War I, and one of the few that exhibits Classical Revival style. It was listed on the National Register of Historic Places in 1986.

The McLellan-Sweat Mansion is a historic house museum on High Street in Portland, Maine. It forms the rear component of the Portland Museum of Art complex. Built in 1800–01, the house was designated a National Historic Landmark in 1970 as a well-preserved Federal style brick townhouse.

The Opera House at Boothbay Harbor, also known historically as the Boothbay Harbor Opera House, Knights of Pythias Hall, The Opera House, and as the Pythian Opera House, is a historic meeting hall and multifunction building at 86 Townsend Avenue in Boothbay Harbor, Maine. Built in 1894, it has housed government offices of the town, and the meeting spaces of fraternal organizations, prior to its present use as a performance venue. It was listed on the National Register of Historic Places on December 30, 2008.

The United States Custom House is a historic custom house at 312 Fore Street in downtown Portland, Maine. It was built from 1867–1872 to house offices of the United States Customs Service, and was listed on the National Register of Historic Places in 1973.
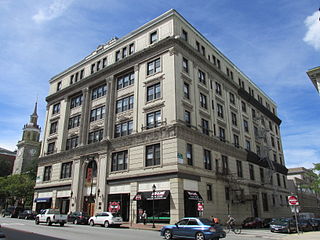
The Masonic Temple is a historic commercial and fraternal society building at 415 Congress Street in downtown Portland, Maine. Built in 1911 to a design by local architect Frederick A. Tompson, it is one of the city's finest examples of Beaux Arts architecture, and houses some of the state's grandest interior spaces. It was listed on the National Register of Historic Places in 1982.
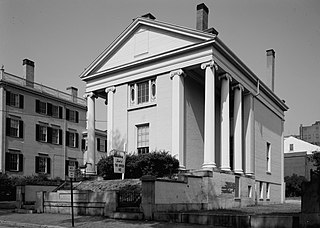
The Charles Q. Clapp House is a historic house at 97 Spring Street in central Portland, Maine. Built in 1832, it is one of Maine's important early examples of high style Greek Revival architecture. Probably designed by its first owner, Charles Q. Clapp, it served for much of the 20th century as the home of the Portland School of Fine and Applied Art, now the Maine College of Art. It is now owned by the adjacent Portland Museum of Art. It was listed on the National Register of Historic Places in 1972.

The Asa Hanson Block is a historic commercial building at 548-550 Congress Street in Downtown Portland, Maine. It was built in 1889 to a design by local architect Francis Fassett in partnership with Frederick A. Tompson, and is one of a small number of surviving commercial designs by Fassett in the city. It was added to the National Register of Historic Places in 2001.
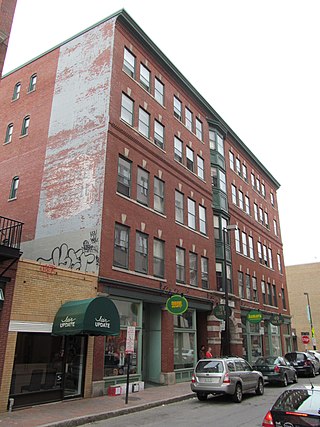
The Everett Chambers or Hotel Everett is a historic mixed-use commercial and residential building at 47-55 Oak Street in Downtown Portland, Maine. Built in 1902 to a design by local architect Frederick Tompson, it is an important surviving example of a lodging house, built early in the transition period from the 19th century boarding house to more modern 20th-century transient accommodations. It was added to the National Register of Historic Places in 2004.

The National Building is a historic warehouse building in downtown Seattle, Washington, located on the east side of Western Avenue between Spring and Madison Streets in what was historically Seattle's commission district. It is now home to the Seattle Weekly. It is a six-story plus basement brick building that covers the entire half-block. The dark red brick facade is simply decorated with piers capped with small Ionic capitals and a small cornice, which is a reproduction of the original cornice. Kingsley & Anderson of Seattle were the architects.

The Lancaster Block is an historic commercial building in downtown Portland, Maine. Located at 50 Monument Square, it is a fine local example of commercial Romanesque Revival architecture. It was built in 1881 and enlarged in 1908; it is named for Lancaster, New Hampshire, the hometown of its builder, J. B. Brown. it was listed on the National Register of Historic Places in 1982.
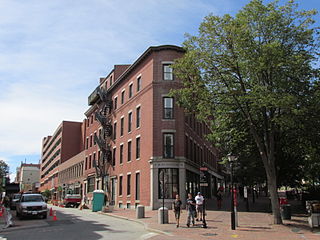
The Byron Greenough Block or Lower Hay Block is a historic commercial building at Free and Cross Streets in downtown Portland, Maine. Built in 1848 and enlarged in 1919 to a design by John Calvin Stevens, it is one of the city's finer surviving Greek Revival commercial buildings. The block was listed on the National Register of Historic Places in March 1977.

The Emery School is an historic former school building at 116 Hill Street in Biddeford, Maine. Built in 1912-13 to a design by Miller & Mayo of Portland, it is historically significant for its role the city's education, and architecturally as a fine example of a "modern" elementary school building of the period. It was listed on the National Register of Historic Places on November 18, 2011. The building has been converted to residential housing units.
The Salt Institute for Documentary Studies is a non-profit graduate institution located in Portland, Maine, dedicated to the study of nonfiction storytelling, particularly documentary film and podcasting. Originally an independent school, since 2016 it has been part of the Maine College of Art. Salt focuses on educating and promoting responsible storytelling in documentary practices. Salt offers accredited semester programs in radio documentary, documentary photography, or non-fiction writing.

The Adams Memorial Building, now also known as the Derry Opera House, is a historic municipal building at 29 West Broadway near the center of Derry, New Hampshire. Built in 1904, it is a remarkably sophisticated Colonial Revival structure for what was at the time a small community. The building originally housed a variety of municipal offices and the local library. Local events are occasionally held in the theater of the building, located on the upper level. It was listed on the National Register of Historic Places in 1982. The theater is now operated by a local nonprofit arts organization, the Greater Derry Arts Council.

The Mechanic Institute is a historic educational building at 44-56 Congress Street in downtown Rumford, Maine. This handsome four-story brick building was built in 1910 by the Rumford Falls Power Company to provide educational facilities for its workers and their children. It is now owned by the city, and the former educational facilities have been repurposed into a community center. The building was listed on the National Register of Historic Places in 1980.
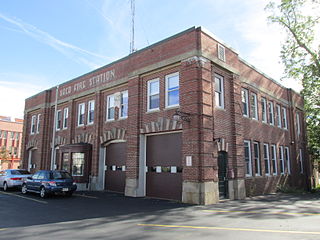
The Former Saco Central Fire Station is a historic fire station at 14 Thornton Avenue in Saco, Maine. Built in 1939 with funding from the Public Works Administration, it was the city's first modern firehouse, designed to house motorized equipment, and outfitted with the latest technology. The building was listed on the National Register of Historic Places in 2013. The building housed the fire department until 2011, and has since been converted into a mixed-use residential and commercial property.




















