
The First Parish Church is a historic church at 50 Church Street in Waltham, Massachusetts, whose Unitarian Universalist congregation has a history dating to c. 1696. The current meeting house was built in 1933 after a fire destroyed the previous building on the same site. It is a Classical Revival structure designed by the nationally known Boston firm of Allen & Collens. The church building was listed on the National Register of Historic Places in 1989.

The Longfellow School, also known as Church Street School, is a historic school building at 6 Church Street in Rutland, Vermont. Built in 1890, it was the first purpose-built graded school in the city, serving as a model for later schools. It was listed on the National Register of Historic Places in 1976. It now houses the administrative offices of the city schools.

The H. M. Warren School is a historic school building at 30 Converse Street in Wakefield, Massachusetts. Built c. 1895–1897, it is locally significant as a fine example of Renaissance Revival architecture, and for its role in the town's educational system. The building was listed on the National Register of Historic Places in 1989. It now houses social service agencies.

The Fort Smith Masonic Temple is a historic building at 200 North 11th Street in Fort Smith, Arkansas. It is a large stone-walled structure, with styling that is an Art Deco-influenced version of Egyptian Revival architecture. Its main (northwest-facing) facade has a projecting central section, from which a series of bays are progressively stepped back, unified by a band of decorative carving at the top, just below the flat roof. The central portion has slightly-projecting pilaster-like sections flanking three recessed bays, which are divided by two fluted pilasters and topped by decorative carved stonework and a panel identifying the building. The entrance is set in the center bay, recessed under a projecting square frame. The building was designed by Little Rock architect George R. Mann and completed in 1929. It is one of the few buildings in Arkansas to exhibit Egyptian Revival styling, which is particularly pronounced in the building's interior decoration.

Powhatan Historic State Park is a 9.1-acre (3.7 ha) Arkansas state park in Lawrence County, Arkansas in the United States. The park contains the 1888 Powhatan courthouse which served as the home of county government from 1869 to 1968. Today the structure displays items of cultural and historical significance and hosts the park's Visitor Center. The park includes four additional historical buildings and the Arkansas History Commission's Northeast Arkansas Regional Archives. A tour of the historic structures is available. Powhatan served as an important stop for traffic on the Black River until the installation of the Kansas City-Memphis Railwayline two miles north in 1883 significantly decreased the need for river transportation.

The First Baptist Church is a historic church at the junction of Pine and Carruth Streets in Marvell, Arkansas. It is a large brick masonry structure, with vernacular Collegiate Gothic features. Its main sanctuary and vestibule area occupy the full width and height of the building, while at the northern end there are two stories of offices. The building has a flat roof set behind a brick parapet. Its main facade is divided into three sections, with the main entrance in the western tower-like section. The central bay has a large wood-frame Gothic window, while the flanking bays both have Gothic-arched windows at the second level. The congregation was founded in 1877, and this is its second building. It is the only Collegiate Gothic building in Marvell.
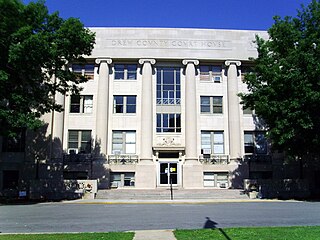
The Drew County Courthouse is located at 210 South Main Street in Monticello, Arkansas. The 3+1⁄2-story Classical Moderne building was designed by Arkansas architect H. Ray Burks and built in 1932. It is Drew County's fourth courthouse; the first two were wood-frame buildings dating to the 1850s, the third a brick structure built 1870–71. It is an L-shaped building, built of limestone blocks and topped by a flat tar roof. It consists of a central block, five bays wide, and symmetrical flanking wings a single bay in width. The central section has a portico of six Ionic columns, which rise the full three and one half stories, and are topped by a square pediment which reads "Drew County Courthouse" flanked by the date of construction.
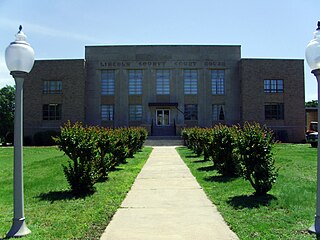
The county courthouse of Lincoln County, Arkansas is located at 300 South Drew Street in Star City, the county seat. The two story building was designed by Wittenberg & Deloney of Little Rock and built in 1943. It is predominantly buff-colored brick, with limestone trim, and has a flat roof that is hidden by a parapet. The building's front, or western, elevation, has a central projecting section that is slightly taller than the wing sections, and is faced primarily in limestone. Four triangular stepped limestone pilasters frame the elements of this section, including the main entrance in the central bay, which now has replacement doors of aluminum and glass. Above the pilasters is a limestone panel identifying the building as the "Lincoln County Courthouse" in Art Deco lettering. It is believed to be the only Art Deco building in the county.

The Cotton Belt Railroad Office Building is a historic commercial building at 312 East Broad Street in Texarkana, Arkansas. Built c. 1910, this two-story brick building is one of the oldest buildings in downtown Texarkana. Its exterior walls have been stuccoed, and it has a flat roof behind a stuccoed brick parapet. It has vernacular Italianate styling, with two-story pilasters separating the front bays, and dentil molding at the roof line. The main facade is divided into three bays, the central one providing the main entry on the first floor, and an arched-top window above. The flanking bays are plate glass on the first floor, with tripled sash windows above. The building's first tenant was the Cotton Belt Railroad, whose arrival was responsible for Texarkana's significant growth in the early 20th century.

The Mississippi County Jail was a historic county jail building in Osceola, Arkansas. It was a three-story brick structure, six bays wide, with entrances at the outer two bays, which projected slightly and were set off from the central portion by brick pilasters and a decorative parapet at the roof line. The county built the jail in 1926; it was demolished in 2016.

The Clover Bend High School is a historic community building on Arkansas Highway 228 in Clover Bend, Arkansas. It is a single-story wood-frame structure, with a main central hip-roofed block, symmetrical side wings with gable roofs, and a rear projecting auditorium section. It was built in 1937–38 with funding from the Farm Security Administration, with a number of additional buildings added to the complex in later years, including a gymnasium, elementary school, and administrator housing. This complex formed the core of a major rural resettlement project, which included more than 90 farms.

The Home Economics–F.F.A. Building is a historic school building on City Park Drive in Portia, Arkansas. It is a single-story sandstone structure with a gable roof. Its entrance is sheltered by a gable-roofed bracketed portico over a concrete stoop, and its roof has typical Craftsman features. It was built in 1937-38 by a crew from the National Youth Administration with funding from the Works Progress Administration, and served for many years as a school building and social venue.
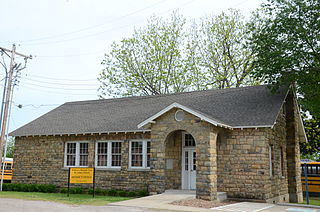
The Mulberry Home Economics Building is a historic school building in Mulberry, Arkansas. It is a single-story stone and masonry structure, located off West 5th Street behind the current Mulberry High School building. It has a rectangular plan, with a gable-on-hip roof and a projecting gable-roof entry pavilion on the north side near the western end. The pavilion exhibits modest Craftsman styling, with exposed rafters in the roof and arched openings. The south facade has a secondary entrance near the eastern end, and four irregularly sized and spaced window bays to its west. The building was erected in 1939 with funding assistance from the National Youth Administration.

The Bates School is a historic former school building at 1074 Bates School Road in Bates, Arkansas. It is a two-story brick building with a hip roof and Colonial Revival styling. Its main facade has a central entrance in a recessed segmented-arch opening, which is flanked on either side by windows set in similar openings. At the second level there are four windows two directly above the lower flanking windows, and two above the entrance. A cupola is set near the base of the roof above the entrance; it is square, louvered on all sides, and topped by a pyramidal roof. The school was built in about 1916, and was in use serving as a public school until 1964.

The Ferguson House is a historic house at 416 North Third Street in Augusta, Arkansas. It is a two-story wood-frame structure, with a side gable roof and clapboard siding. Its main facade is five bays wide, with a central projecting portico with square supporting columns, and a gabled pediment. The interior has a well-preserved central-hall plan. It was built in 1861 by James and Maria Ferguson, and is one of the city's oldest buildings.

The Old Searcy County Jail is a historic building on Center Street, on the south side of the courthouse square in Marshall, Arkansas. It is a two-story stone structure, built out of local sandstone, with a pyramidal roof topped by a cupola. The front facade, three bays wide, has a central bay that projects slightly, rising to a gabled top, with barred windows at each level. The main entrance is recessed in the rightmost bay. The building's interior houses jailer's quarters on the ground floor and cells on the upper level. Built in 1902, it was used as a jail until 1976, and briefly as a museum thereafter.
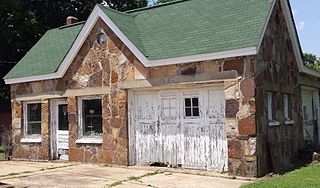
The Henry W. Klotz Sr. Service Station is a historic automotive service building of Henry W. Klotz Sr. on West First Street in Russell, Arkansas. It is a single story stone structure, with a side gable roof and a central cross gable. It is T-shaped in layout, with an office to the left and service bay to the right. The office has a center entrance with flanking windows, and the service bay has wood panel doors. The building was built in 1938, using materials more commonly found at the time in residential construction.

The Searcy Municipal Courthouse, formerly the Searcy Post Office is a historic government building at Gum and Arch Streets in downtown Searcy, Arkansas. It is a two-story brick building with Renaissance Revival styling. The central bays of its main facade are articulated by paneled pilasters of the Corinthian order, with large two-story windows flanking a two-story entrance, all set in recessed segmented-arch openings. The shallow hipped roof has elongated eaves with large brackets. The building was designed by Oscar Wenderoth and built in 1914, and is the only high-style Renaissance Revival building in White County.
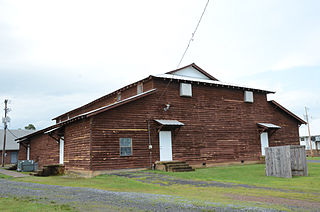
The Damascus Gymnasium is a historic school building on Arkansas Highway 285 in Damascus, Arkansas. It is a rustic 1+1⁄2-story wood-frame structure, with a central clerestory section covered by a gable-on-hip roof, and side wings covered by a shed roof. The main entrance, on the east side, is sheltered by a gabled porch, with secondary entrances on the south side, each sheltered by a gable roof supported by large brackets. The gymnasium was built in 1933 with funding support from the Works Progress Administration.
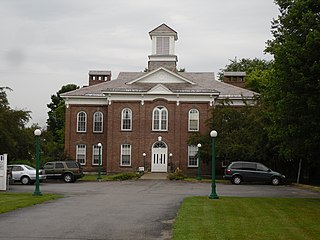
The Poultney Central School is a historic former school building on Main Street in the village center of Poultney, Vermont. Built in 1885, it is a high quality example of Late Victorian Italianate architecture executed in brick. It was listed on the National Register of Historic Places in 1977, and has been converted into residential use.






















