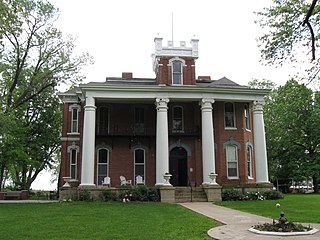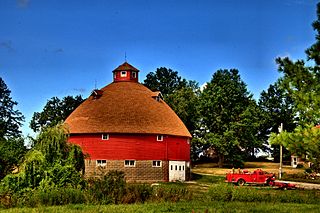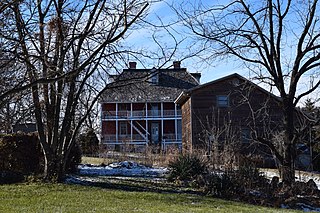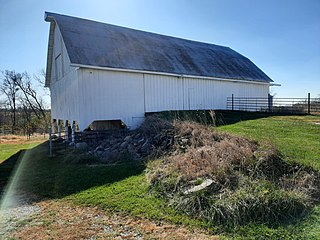
Oxon Cove Park and Oxon Cove Farm is a national historic district that includes a living farm museum operated by the National Park Service, and located at Oxon Hill, Prince George's County, Maryland. It is part of National Capital Parks-East. It was listed on the National Register of Historic Places in 2003.

Ravenswood, also known as the Leonard Home, is a historic home and farm and national historic district located near Bunceton, Cooper County, Missouri. It was built in 1880, and is a 2+1⁄2-story, eclectic Italianate/Second Empire style brick mansion. It has a low-angle Mansard roof covered with asphalt on top and grey, slate shingles on the slopes. Additions were made to the original house in 1907–1908, 1913 and 1914. Also on the property are the contributing summer kitchen (1869), the Tally-ho barn, the mule barn, a sheep barn, milk barn, carriage house, Manager's House, servants' houses, smokehouse, sheds, a garage, and a pump house.

David Davis Farm, also known as the Christian Summers Farm and John Martin Farm, is a historic farm and national historic district located at Earl Township, Lancaster County, Pennsylvania. The district includes seven contributing buildings and one contributing site. They include the farmhouse, a stone bank barn, spring house, two frame tobacco barns, a small frame shed, and family burial ground. The farmhouse is an evolutionary dwelling originally built as a two-story, stone building about 1750, and extensively remodeled in 1787. Stone and frame additions were made about 1815, about 1870, and about 1890. Attached to the house is a small frame summer kitchen with beehive oven, that was once a separate structure.

The Stupp–Oxenrider Farm is an historic, American farm complex and national historic district that is located in North Heidelberg Township, Berks County, Pennsylvania.

The Squire Cheyney Farm is an historic, American farm and national historic district that is located in Thornbury Township, Chester County, Pennsylvania.

Maiden Spring is a historic home and farm complex and national historic district located at Pounding Mill, Tazewell County, Virginia. The district encompasses eight contributing buildings, two contributing sites, and one contributing structure. The main house consists of a large two-story, five-bay, frame, central-passage-plan dwelling with an earlier frame dwelling, incorporated as an ell. Also on the property are the contributing meat house, slave house, summer kitchen, horse barn, the stock barn, the hen house, the granary / corn crib, the source of Maiden Spring, the cemetery, and the schoolhouse. It was the home of 19th-century congressman, magistrate and judge Rees Bowen (1809–1879) and his son, Henry (1841-1915), also a congressman. During the American Civil War, Confederate Army troops camped on the Maiden Spring Farm.
Packer Farm and Barkersville Store is a historic farm and general store and national historic district located at Middle Grove, Saratoga County, New York. The district encompasses four contributing buildings and one contributing structure in the Town of Providence. They are the Packer house, frame English barn, frame store, second frame barn with attached shed, and a dam. The Packer house is a two-story, frame dwelling moved to its present location about 1857, along with the English barn. The house exhibits Federal and Greek Revival style design elements.

Trippettt–Glaze–Duncan-Kolb Farm is a historic home and farm complex and national historic district located at Washington Township, Gibson County, Indiana. It encompasses seven contributing buildings, three contributing sites, three contributing structures, and two contributing objects. They include the brick I-house, frame granary, wood frame wagon shed, traverse frame barn, three-portal barn, wood frame tenant house, barn and shed, bunker silo, conservation pond, and the site of a ferry landing.
The Evergreen Ridge Stock Farm Historic District, also known as the Maasdam Farm, Massdam and Wheeler, and Glen and June German Farm, is an agricultural historic district located on the south side of Fairfield, Iowa, United States. It was listed on the National Register of Historic Places in 2007. At the time of its nomination it included four contributing buildings, one contributing site, one contributing structure, and one non-contributing building. The significance of the district is attributed to its historic use as a livestock farm. The contributing buildings include the Show Barn, the Stallion Barn, the Mare Barn, wind mill, chicken coop, and the farmyard. There were two different houses on the farm, and both have been removed. From 1910 to 1938 the farm was owned by J.G. Maasdam, who imported and bred award-winning Belgian, Percheron and other draft horses that were used for farming.

Orie J. Smith Black and White Stock Farm Historic District is a historic farm and national historic district located near Kirksville, Adair County, Missouri. The district encompasses six contributing buildings and one contributing structures on a farm about three miles northeast of Kirksville. It developed between 1910 and 1919, and features a round bank barn with a self-supporting dome roof, constructed in 1913. The other contributing resources in the district are the farmhouse, an American Foursquare with Prairie School affinities (1917), a granary (1910), a poultry house (1918) and two ice houses, and a concrete bridge (1914).
Watkins Family Farm Historic District, also known as Lakeland Farm, is a historic home and farm and national historic district located near Raymore, Cass County, Missouri. The farm includes 18 contributing buildings, three contributing sites, and 21 contributing structures dated between about 1868 and 1957. They include three residential buildings, eight barns, three machine and implement sheds, four wells, ten dams and ponds, and a number of ancillary structures such as a milk house, a pump house, an outhouse, a silo, two corn bins, two chicken coops, three cattle feeder structures, and a cattle loading ramp. The Allen-Watkins Residence was built in 1913, and is a 2+1⁄2-story, Prairie School style frame dwelling built from the Sears and Roebuck Company prefabricated kit for Sears House Plan #227, "The Castleton."
Garnett Farm Historic District, also known as Ott Farm, is a historic home and farm and national historic district located near Centertown, Cole County, Missouri. It encompasses 11 contributing buildings, 2 contributing sites, 2 contributing structures, and 1 contributing object dated between about 1860 and 1965. They include the farmhouse, garage, smokehouse, outhouse, well house, bull barn, bank barn, milk house (1952), cattle barn (1905-1906), tack room, grain bin, Garnett barn (1910), silo (1946); water pump, and a cemetery. The farmhouse is a two-story brick residence with some Georgian Revival and Italianate style features.

Brehe Farmstead Historic District, also known as the Fairview Stock Farm, is a historic home, farm, and national historic district located at Washington, Franklin County, Missouri. The farmhouse was built about 1869, and is a two-story brick dwelling. The other contributing buildings are the brick smokehouse/ dwelling combination, a frame poultry house (1940s), a large frame granary, a Quonset barn, a small frame milk house, and a large gambrel roofed bank barn with a round ceramic block silo.
John A. Adams Farmstead Historic District, also known as Cedarcroft Farm, is a historic home and farm and national historic district located near Warrensburg, Johnson County, Missouri. The district consists of four contributing properties—three contributing buildings and one contributing structure. The buildings are a house, a barn, and a barn. The structure is a system of sewer and drainage tiles and dams constructed beginning in 1875 and which underlays much of the district.

Huber's Ferry Farmstead Historic District, also known as William L. Huber Farmstead , is a historic farm and national historic district located near Jefferson City in Osage County, Missouri. It encompasses two contributing buildings and one contributing structure associated with a late-19th century farmstead. They are the 2+1⁄2-story, five bay brick farmhouse (1881); a single story log structure, and a massive frame bank barn (1894). The house has a hipped roof and features a central two-story porch sheltering doors on each floor.
The Osage Farms Resettlement Properties in Pettis County, Missouri is a National Register of Historic Places multiple property submission located at Pettis County, Missouri. The submission includes 10 national historic districts and 2 individual properties listed on the National Register of Historic Places. The properties included were built by the Resettlement Administration / Farm Security Administration in 1937 as model farms and known as Osage Farms. Model farmsteads typically included a 1+1⁄2-story frame dwelling, barn, poultry house and privy.

Isiah Mansur Farmstead Historic District, also known as Rock Hall, is a historic home and farm and national historic district located near Richmond, Ray County, Missouri. The district encompasses eight contributing buildings, one contributing site, and three contributing structures on a farm developed between the mid-19th and mid-20th centuries. The contributing resources include the main farmhouse, a buggy house, a large barn, an engine house (c.1900), a small barn, a brooder house, a hen house, a smokehouse, a house well, a field well, and a wellhouse. The main farmhouse is a two-story, five-bay, frame I-house.

Walter Klepzig Mill and Farm is a historic farm and sawmill and national historic district located in the Ozark National Scenic Riverways near Eminence, Shannon County, Missouri. The district encompasses three contributing buildings, three contributing sites, and one contributing structure associated with an early-20th century Ozark farm and mill. It developed between about 1912 and 1936 and includes the mill and its related hydraulic system ; a spring house and smokehouse ; foundations of a 1923 farmhouse and barn ; and two post-1934 chicken coops and a ruin of a post-1934 machine shed.

Starke–Meinershagen–Boeke Rural Historic District is a historic national historic district located near Marthasville, Warren County, Missouri. The district encompasses seven contributing buildings on an 1860s farmstead. The contributing buildings are a two-story, brick I-house and brick smokehouse dated between 1863 and 1870; and a gambrel roof barn, two machine sheds, a garage, and a hen house dated to the early-20th century.

The Jan F. and Antonie Janko Farmstead District is an agricultural historic district located west of Ely, Iowa, United States. It was listed on the National Register of Historic Places in 2000. At the time of its nomination it consisted of seven resources, which included five contributing buildings, one contributing structure, and one non-contributing structure. The historic buildings include a two-story, wood frame, side gable house (1887); a gabled basement barn ; a gabled barn (1893); chicken house, and a single-stall garage (1910s-1930s). The corncrib is the historic structure. A three-stall garage (1972) is the non-contributing structure. The farmstead is located on a hilltop and sideslope. The house sits on the highest elevation, with the outbuildings located down the slope to the west and southwest.

















