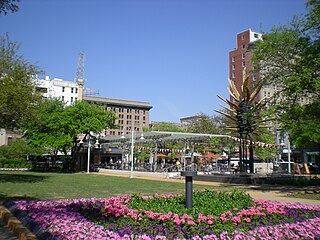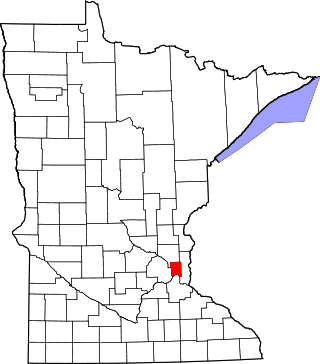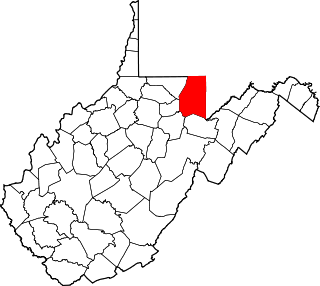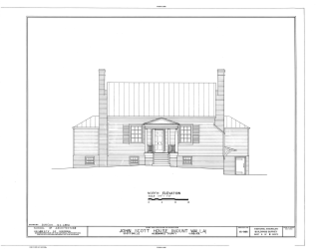
Walla Walla County is a county located in the southeast of the U.S. state of Washington. As of the 2020 census, its population was 62,584. The county seat and largest city is Walla Walla. The county was formed on April 25, 1854 and is named after the Walla Walla tribe of Native Americans.

Fort Walla Walla is a United States Army fort located in Walla Walla, Washington. The first Fort Walla Walla was established July 1856, by Lieutenant Colonel Edward Steptoe, 9th Infantry Regiment. A second Fort Walla Walla was occupied September 23, 1856. The third and permanent military Fort Walla Walla was built in 1858 and adjoined Steptoeville, now Walla Walla, Washington, a community that had grown up around the second fort. An Executive Order on May 7, 1859 declared the fort a military reservation containing 640 acres devoted to military purposes and a further 640 acres each of hay and timber reserves. On September 28, 1910 soldiers from the 1st Cavalry lowered the flag closing the fort. In 1917, the fort briefly reopened to train men of the First Battalion Washington Field Artillery in support of action in World War I. In 1921, the fort and property were turned over to the Veterans Administration where 15 original buildings from the military era remain. Today, the complex contains a park, a museum, and the Jonathan M. Wainright Memorial VA Medical Center.

This is a list of properties and historic districts in Washington that are listed on the National Register of Historic Places. There are at least three listings in each of Washington's 39 counties.

Ellis Fuller Lawrence was an American architect who worked primarily in the U.S. state of Oregon. In 1914, he became the co-founder and first dean of the University of Oregon's School of Architecture and Allied Arts, a position he held until his death.

Market Square Park is a public park in Downtown Houston, Texas, United States. Originally set aside by the Houston Town Company as "Congress Square," the public square was used as a marketplace and city hall, which assumed the name, "Market Square." The City of Houston constructed four different market house/city halls, the first of which opened in 1840. The fourth was constructed in 1904. Market Square is a central feature of the Main Street/Market Square Historic District, a historic district listed on the National Register of Historic Places. The square is surrounded by a combination of nineteenth-century architecture and modern residential towers, with ground leases housing a variety of restaurants and bars.

State Route 124 (SR 124) is a state highway in Walla Walla County, Washington, United States. It spans 45 miles (72 km) from Burbank in the west to Waitsburg in the east, intersecting U.S. Route 12 (US 12) at both ends. The highway generally follows the Snake and Touchet rivers and intersects SR 125 near Prescott.

This is a complete list of National Register of Historic Places listings in Ramsey County, Minnesota. It is intended to be a complete list of the properties and districts on the National Register of Historic Places in Ramsey County, Minnesota, United States. The locations of National Register properties and districts for which the latitude and longitude coordinates are included below, may be seen in an online map.
Preston House may refer to:

This is a list of the National Register of Historic Places listings in Fillmore County, Minnesota. It is intended to be a complete list of the properties and districts on the National Register of Historic Places in Fillmore County, Minnesota, United States. The locations of National Register properties and districts for which the latitude and longitude coordinates are included below, may be seen in an online map.

This is a list of the National Register of Historic Places listings in Preston County, West Virginia. This is intended to be a complete list of the properties and districts on the National Register of Historic Places in Preston County, West Virginia. The locations of National Register properties and districts for which the latitude and longitude coordinates are included below, may be seen in an online map.

Hallville Mill Historic District is a historic district in the town of Preston, Connecticut, that was listed on the National Register of Historic Places in 1996. Contributing properties in the district are 23 buildings, two other contributing structures, and one other contributing site over a 50-acre (20 ha) area. The district includes the dam that forms Hallville Pond, historic manufacturing buildings and worker housing, and the Hallville Mill Bridge, a lenticular pony truss bridge built circa 1890 by the Berlin Iron Bridge Company.

The Provo Third Ward Chapel is a historic building located in Provo, Utah. It was listed on the National Register of Historic Places on April 2, 1979.

Mount Walla is a historic home located near Scottsville, Albemarle County, Virginia. It was built between 1820 and 1840, and is a 1 and 1/2-story, hall and parlor plan frame Federal-style dwelling. The house received a series of additions during the second half of the 20th century, more than doubling its size. Also on the property is a contributing smokehouse. The property also includes a family cemetery with Victorian iron fence. In 1836, the property was purchased by Peter Field Jefferson, grandnephew of the president.

The California Building, located at 1000 Cowan Dr., Idlewild Park, in Reno, Nevada, is a historic building that was built by the state of California for the Transcontinental Highway Exposition of 1927.
Osterman and Siebert was an American architectural firm in Walla Walla, Washington. Henry Osterman was senior partner.















