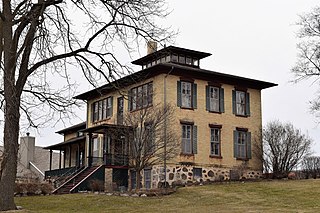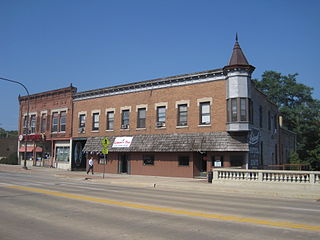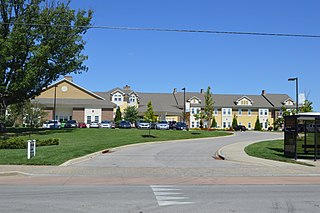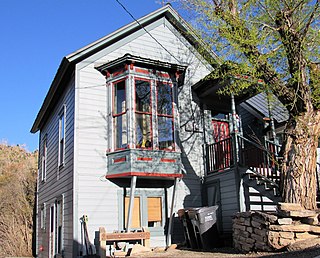
The Italianate style of architecture was a distinct 19th-century phase in the history of Classical architecture. In the Italianate style, the models and architectural vocabulary of 16th-century Italian Renaissance architecture, which had served as inspiration for both Palladianism and Neoclassicism, were synthesised with picturesque aesthetics. The style of architecture that was thus created, though also characterised as "Neo-Renaissance", was essentially of its own time. "The backward look transforms its object," Siegfried Giedion wrote of historicist architectural styles; "every spectator at every period—at every moment, indeed—inevitably transforms the past according to his own nature."

Green Springs National Historic Landmark District is a national historic district in Louisa County, Virginia noted for its concentration of fine rural manor houses and related buildings in an intact agricultural landscape. The district comprises 14,000 acres (5,700 ha) of fertile land, contrasting with the more typical poor soil and scrub pinelands surrounding it.

The Jeremiah Strawn House is a historic house in the city of Ottawa, Illinois. It is a good example of a front-gabled house with Italianate detailing. The Strawn House was added to the U.S. National Register of Historic Places in 1995.

The Prospect Hill Historic District encompasses a large residential area in the Willimantic section of Windham, Connecticut. Located north of the Main Street commercial district, it was developed between about 1865 and 1930, and is one of the state's largest historic districts, with more than 800 contributing buildings. It is roughly bounded by Valley, Jackson, Bolivia, Washburn, Windham, and High Streets, and contains one of the state's largest single concentrations of Victorian-era residential architecture. It was listed on the National Register of Historic Places in 2003.

Glenville Historic District, also known as Sherwood's Bridge, is a 33.9 acres (13.7 ha) historic district in the Glenville neighborhood of the town of Greenwich, Connecticut. It is the "most comprehensive example of a New England mill village within the Town of Greenwich". It "is also historically significant as one of the town's major staging areas of immigrants, predominantly Irish in the 19th century and Polish in the 20th century" and remains "the primary settlement of Poles in the town". Further, "[t]he district is architecturally significant because it contains two elaborate examples of mill construction, designed in the Romanesque Revival and a transitional Stick-style/Queen Anne; an excellent example of a Georgian Revival school; and notable examples of domestic and commercial architecture, including a Queen Anne mansion and an Italianate store building."

The B. C. Calvert House is a historic Late Victorian style house located in Union, Kentucky. It was built in 1875, and on February 6, 1989, it was added to the National Register of Historic Places.

The House at 491 Prospect Street in Methuen, Massachusetts is locally significant as an excellent example of a Shingle Style house of the type built for well-to-do businessmen in Methuen and Lawrence around the turn of the 20th century. The three story wood frame building was built c. 1900. One of its principal decorative features at the time of its listing on the National Register of Historic Places in 1984 was a Palladian window in the gable, around which square-cut shingles had been arranged in a keystone motif. This detail has since been lost due to the application of new siding.

The Riverview Terrace Historic District is a 15.2-acre (6.2 ha) historic district in Davenport, Iowa, United States, that was listed on the National Register of Historic Places in 1984. It was listed on the Davenport Register of Historic Properties in 1993. The neighborhood was originally named Burrow's Bluff and Lookout Park and contains a three-acre park on a large hill.

The Hillside Historic District in Waterbury, Connecticut is a 106-acre (43 ha) historic district that was listed on the National Register of Historic Places (NRHP) in 1987. It encompasses a residential area north of the city's central business district, and is bounded on the south by West Main Street, the west by Willow Avenue and Cliff and Frederick Streets, on the north by Buckingham Street and Woodland Terrace, and on the east by Cook Street. Developed principally over an 80-year period between 1840 and 1920, it includes a cross-section of architectural styles of the 19th and early 20th centuries. The area was a desirable neighborhood of the city for much of this time, and was home to a number of the city's elite. In 1987, it included 395 buildings deemed to contribute to the historic character of the area, and one other contributing structure. It includes the Wilby High School and the Benedict-Miller House, which are both separately listed. 32 Hillside Road, a several acre property that includes the Benedict Miller House, was the original site of The University of Connecticut's Waterbury Branch until 2003.

The Joseph S. McHarg House is a historic building located in the West End of Davenport, Iowa, United States. It has been listed on the National Register of Historic Places since 1985.

The John Schricker House is a historic building located in the far West End of Davenport, Iowa, United States. The house has been listed on the National Register of Historic Places since 1985.

The Ferdinand C. Hartwig House is a historic house located at 908 Country Lane in Watertown, Wisconsin. It was added to the National Register of Historic Places on June 17, 1982.

The Belvidere North State Street Historic District is a historic district on the north side of the Kishwaukee River in Belvidere, Illinois. It is primarily composed of commercial building representative of architectural trends from 1865 to 1962. The district has remained largely intact since the mid-1930s.

The David S. Baker Estate, also known as Cedar Spring Farm, consists of a pair of related properties at 51 and 67 Prospect Avenue in the Wickford village of North Kingstown, Rhode Island. David Sherman Baker, Jr., a prominent local lawyer and contender for statewide offices built the house around 1882 with his wife. Members of the Baker family built the Italianate, the older of the two houses, 51 Prospect Avenue, which is a 1 1⁄2 story mansard-roofed that is modest in size but features an elaborate wrap around veranda decorated in fairly elaborated Italianate and Second Empire styling. The house at 67 Prospect is much larger 2 1⁄2 story construction, with a 3 1⁄2 story tower and front veranda, again in eclectic Second Empire style. It is one of the largest houses in Wickford, and was referred to by the family as the "Big House". It is unclear whether Baker built the Big House to accommodate his growing family, or as a venue for functions that were part of his political and social activities.

Jabez Reeves Farmstead is a historic home and farm and national historic district located in Center Township, Rush County, Indiana. The Reeves-Hodson House was built about 1855, and is two-story, brick I-house with Greek Revival and Italianate style design elements. It features segmental arched windows and simple brackets under a wide eave. Also on the property are the contributing windmill, brick smokehouse, and large English barn.
The Bradshaw-Duncan House, also known as Cedarcrest Farm at 8502 Todds Point Rd. near Crestwood, Kentucky, was listed on the National Register of Historic Places in 2005.

The John Delehunty House, at 212 Main St. in Florence, Kentucky, was a historic Tudor Revival-style house built in 1920.

The Joseph J. Jenkins House, at 27 Prospect Ave. in Park City, Utah, was built in 1891. It was listed on the National Register of Historic Places in 1984.

The Butler-Wallin House, at 1045 E 4500 S, Millcreek, Utah, in Salt Lake County, Utah, was built in 1928–29. It was listed on the National Register of Historic Places in 2005.
The Butler-Wallin House, built in 1928-1929, is a one-and-a-half-story Period Revival-style residence. The house is significant under Criteria A for its association with the agricultural and suburban development of central Salt Lake County. The Butler-Wallin House was originally built as the showpiece of a 35-acre farm. The house and farm had several owners during the historic period, and each had different agricultural use for the property. The farm acreage land was sold for residential development between the 1950s and 1980s, but the house remains a distinctive reminder of the neighborhood's agricultural heritage. The Butler-Wallin House is a rare example of a farmhouse that represents a subset of second-generation Salt Lake County residents, the "gentlemen" farmers. Prosperous businessmen, who like Robert Butler and Alvin G. Wallin, kept their in-town jobs while maintaining suburban farms for hobby, experimentation, and educational purposes. The Butler-Wallin House is also significant under Criterion C as an architectural landmark in the area. The Butler-Wallin House was designed by the first owner, Robert W. Butler, whose avocation was architecture. The design of the house was derived from published plans for farmhouses, but adapted by Butler to produce a period revival hybrid of the English Tudor and Colonial Revival styles. It is the only substantial period revival-style frame house in the area. Thehome's beautiful architecture and lush landscaping made it a popular venue for weddings, receptions, and other social events during the historic period. The Butler-Wallin House and landscape contribute to the historic resources of its Salt Lake County neighborhood.




















