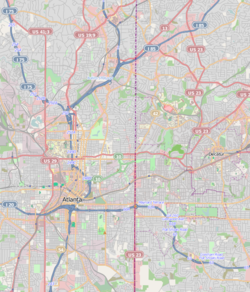Pythagoras Lodge No. 41, Free and Accepted Masons | |
 | |
| Location | 136 E. Ponce de Leon Ave., Decatur, Georgia |
|---|---|
| Coordinates | 33°46′32″N84°17′47″W / 33.77556°N 84.29639°W |
| Area | less than one acre |
| Built | 1924 |
| Built by | Arnold Construction Co. |
| Architect | Sayward, William J. |
| Architectural style | Beaux Arts |
| NRHP reference No. | 82004664 [1] |
| Added to NRHP | August 19, 1982 |
The name "Pythagoras Lodge No. 41, Free and Accepted Masons" is used by the National Register of Historic Places when referring to a historic building located in Decatur, Georgia. The building is also known as Pythagoras Masonic Temple and occasionally known as Decatur Masonic Temple. Built in 1924, the building is a work of William J. Sayward (1875-1945), an architect who was a member of the Masonic lodge, and who partnered with William A. Edwards in the firm Edwards and Sayward. It was designed and built in Beaux Arts architecture style. [1] [2]
The building was listed on the National Register of Historic Places in 1982. [1] It was deemed significant for its architecture and for the social/community history of the lodge. [2]
The building was constructed as a Masonic hall by Pythagoras Lodge No. 41, Free and Accepted Masons, one of several Masonic Lodges which meet in Decatur. The Lodge received its charter in 1844, [2] and has functioned continuously since then. [3]





