
The Knights of Pythias is a fraternal organization and secret society founded in Washington, D.C., on February 19, 1864. The Knights of Pythias is the first fraternal organization to receive a charter under an act of the United States Congress.
A Pythian Castle was a local meeting place of the Knights of Pythias. It may refer to one of the following :

The Opera House at Boothbay Harbor, also known historically as the Boothbay Harbor Opera House, Knights of Pythias Hall, The Opera House, and as the Pythian Opera House, is a historic meeting hall and multifunction building at 86 Townsend Avenue in Boothbay Harbor, Maine. Built in 1894, it has housed government offices of the town, and the meeting spaces of fraternal organizations, prior to its present use as a performance venue. It was listed on the National Register of Historic Places on December 30, 2008.
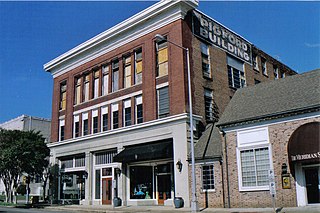
The Pigford Building, also known as Pythian Castle Hall, is a three-story red brick building in downtown Meridian, Mississippi. It was listed on the National Register of Historic Places on December 18, 1979.

The Martin Luther King Jr. Performing and Cultural Arts Complex is a historic building in the King-Lincoln Bronzeville neighborhood of Columbus, Ohio. It was built in 1925 as the Pythian Temple and James Pythian Theater, and was added to the National Register of Historic Places and Columbus Register of Historic Properties in 1983. The building was renovated into the King Arts Complex in 1987, and was vacated in 2019. Community leaders restored the building's use as an arts center in 2021.
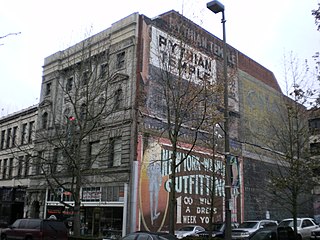
The Pythian Temple, built in 1906 for Commencement Lodge Number 7 of the Knights of Pythias, is an historic building located on Broadway in the Theater District of Tacoma, Washington. It was designed by noted Tacoma architect Frederick Heath.

The Knights of Pythias Building is an historic three-story redbrick Knights of Pythias building located at 315 Main Street in Fort Worth, Texas. Also known as the Knights of Pythias Castle Hall, it was built in 1901 on the site of an 1881 structure, the first Pythian Castle Hall ever built, which had burned earlier the same year. The building housed the city's first offset printing press, and coin-operated laundry. On April 28, 1970, it was added to the National Register of Historic Places. The building is also a Recorded Texas Historic Landmark (RTHL). In 1981, it was restored and is now part of the Sundance Square area of downtown Fort Worth. The lead tenant in the building today is Haltom's Jewelers.

The Pythian Castle is a historic three-story brick-and-stone Knights of Pythias building located at 610-612 Court Street in Portsmouth, Virginia. Built between 1897 and 1898 for the Atlantic Lodge, Knights of Pythias, it was designed by architect Edward Overman in the Romanesque Revival style of architecture. Like many multistory urban fraternal buildings built in the late 19th and early 20th centuries, its street floor was rented out for retail and office spaces while the upper floors were reserved for lodge use. In 1908 a single-story brick-and-stone Romanesque Revival addition was built to the north of the original building. In 1979 the Pythian Castle was sold by the knights. On October 30, 1980, it was added to the National Register of Historic Places. Today the ground floor is a Mexican eatery.

Frederick Heath was an American architect responsible for numerous projects in Tacoma, Washington. He worked out of his own office and as a senior partner at architectural firms. He was involved with Spaulding, Russell & Heath, and Heath & Gove. His work included designs for several historic and notable schools, churches, stadiums, and commercial properties.

The Masonic Temple is a historic Masonic temple in the village of Mechanicsburg, Ohio, United States. Built in the 1900s for a local Masonic lodge that had previously met in a succession of buildings owned by others, it is the last extant Mechanicsburg building constructed for a secret society, whether Masonic or otherwise, and it has been designated a historic site because of its well-preserved American Craftsman architecture.
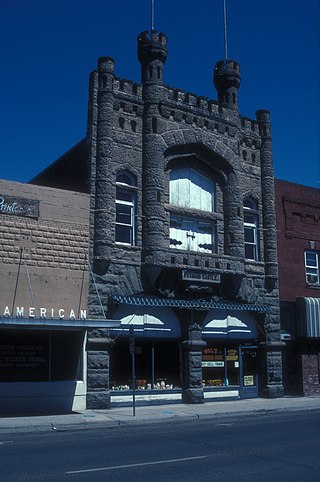
The Knights of Pythias Lodge Hall, also known as Pythian Castle, in Weiser, Idaho is a building built in 1904. It was listed on the National Register of Historic Places in 1976.

The Pythian Castle is a building in Arcata, northwestern California, that was built during 1884-85 for the North Star chapter of the Knights of Pythias fraternal order. It is notable for its commercial Queen Anne style architecture which features five projecting towers: two square towers projecting from the center of the two street-fronting sides of the building, and three round towers projecting from the street-side corners. Patterned shingles covered the tower roofs in the past. The corner ones have "witch hat"-shaped tops and used to sport tall finials. The side ones once had cresting.

The Pythian Castle in Toledo, Ohio, is a Romanesque-style building built in 1890. Located in Toledo's Center City at the corner of Jefferson Avenue and N. Ontario Street, it was listed on the National Register of Historic Places in 1972.
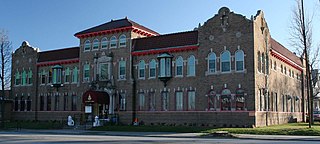
The Pythian Castle Lodge, also known as Crystal Palace, in Milwaukee, Wisconsin, United States, was built in 1927 by the Knights of Pythias, a fraternal organization. In 1988 it was listed on the National Register of Historic Places.

The Eagle Harbor Schoolhouse is a school located at the corner of Third and Center Streets in Eagle Harbor, Michigan, United States. It is significant as the location where Justus H. Rathbone was first inspired to write the ritual which was the basis of the Order of the Knights of Pythias. The schoolhouse was designated a Michigan State Historic Site in 1971 and listed on the National Register of Historic Places in 1972. It is also known as the Pythian Shrine and as the Rathbone School.
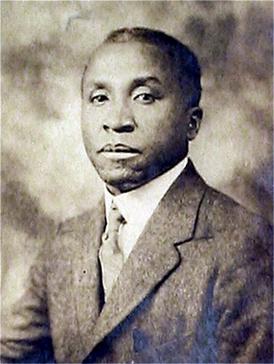
Walter Thomas Bailey was an American architect from Kewanee, Illinois. He was the first African American graduate with a bachelor of science degree in architectural engineering from the University of Illinois at Urbana-Champaign and the first licensed African-American architect in the state of Illinois. He worked at the Tuskegee Institute, and practiced in both Memphis and Chicago. Walter T. Bailey became the second African American that graduated from the University of Illinois.
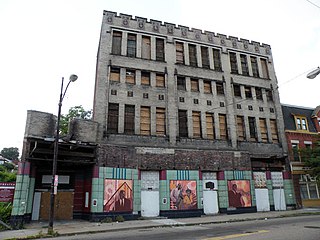
The New Granada Theater, which is located at 2007 Centre Avenue in the Hill District neighborhood of Pittsburgh, Pennsylvania, was built between 1927 and 1928.
The Saratoga Masonic Hall is a two-story brick building in downtown Saratoga, Wyoming that houses Saratoga's Masonic lodge. Established in 1892, the lodge was the fourteenth to be established in Wyoming. After a time in rented space, the lodge bought the Couzens and Company Block in 1893, using the second floor for meetings and leasing the ground floor to storekeeper A. Johnson Dogget. From 1895 the ground floor was used as a school. The Masons allowed a variety of other organizations to use the building, including the Odd Fellows, Knights of Pythias, Pythian Sisters, Union Fraternal League, Modern Woodmen, Women of Woodcraft, Job's Daughters, the Republican Party and the Ku Klux Klan.

O'Reilly General Hospital was an army hospital created by the U.S. Government in February 1941. It was built in Springfield, Missouri to provide long-term medical care for returning soldiers of World War II. It became known as "The hospital with a soul."




















