
Quincy, known as Illinois's "Gem City", is a city in and the county seat of Adams County, Illinois, United States, located on the Mississippi River. The 2020 census counted a population of 39,463 in the city itself, down from 40,633 in 2010. As of July 1, 2015, the Quincy Micro Area had an estimated population of 77,220. During the 19th century, Quincy was a thriving transportation center as riverboats and rail service linked the city to many destinations west and along the river. It was Illinois' second-largest city, surpassing Peoria in 1870. The city has several historic districts, including the Downtown Quincy Historic District and the South Side German Historic District, which display the architecture of Quincy's many German immigrants from the late 19th century.
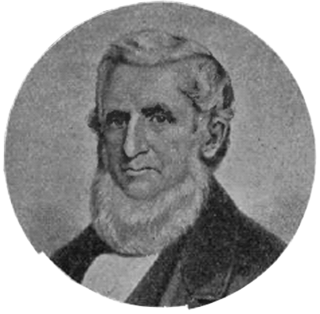
John Wood was the 12th governor of Illinois, serving from March 18, 1860, to January 14, 1861. Wood was a founder and the first settler of Quincy, Illinois.

The Sycamore Historic District is a meandering area encompassing 99 acres (400,000 m2) of the land in and around the downtown of the DeKalb County, Illinois county seat, Sycamore. The area includes historic buildings and a number of historical and Victorian homes. Some significant structures are among those located within the Historic District including the DeKalb County Courthouse and the Sycamore Public Library. The district has been listed on the National Register of Historic Places since May 2, 1978.

The John Wood Mansion was built between 1835 and 1838 by John Wood, who in 1860 became the 12th governor of Illinois on the death of Governor William Bissell. The Wood family moved into the Greek Revival home situated at 12th and State Streets in Quincy, Illinois from an unusual two-story log cabin in 1837. Quincy is the county seat of Adams County. Wood founded both the county (1825) and city (1835).

The Ruben M. Benjamin House is a house in Bloomington, Illinois. It is a two-story rectangular building, styled in the Classical Revival architectural motif. It was built in 1856 John L. Routt, who would become the first governor of Colorado. Ruben M. Benjamin, an attorney known for litigation relating to railroad regulation, lived in the home for more than 60 years. The United States National Register of Historic Places added the Ruben M. Benjamin House in August 1978.

The Oregon Commercial Historic District is a historic district in Oregon, Illinois, that has been listed on the National Register of Historic Places since 2006. The district is roughly bordered by Jefferson, Franklin, 5th and 3rd Streets in Oregon. It is one of six Oregon sites listed on the National Register and one of three to be so listed since the turn of the 21st century. The other two are the Oregon Public Library, listed in 2003, and the Chana School, listed in 2005.

The Lake–Peterson House, also known as Jenny's, is a Victorian Gothic Revival home in Rockford, Illinois, United States. The house was built in 1873, probably by prominent Rockford citizen John Lake - its first owner, but its architect is unknown. The house is a significant example of Gothic Revival architecture and is considered one of the finest such homes in the U.S. state of Illinois. The Lake–Peterson House is owned and maintained by Swedish American Hospital in Rockford and stands adjacent to the main hospital complex along Business US 20. The building and its carriage house were added to the U.S. National Register of Historic Places in 1980.
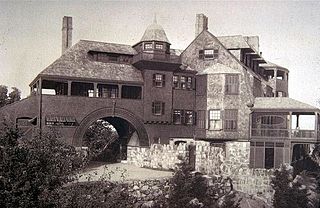
The shingle style is an American architectural style made popular by the rise of the New England school of architecture, which eschewed the highly ornamented patterns of the Eastlake style in Queen Anne architecture. In the shingle style, English influence was combined with the renewed interest in Colonial American architecture which followed the 1876 celebration of the Centennial. The plain, shingled surfaces of colonial buildings were adopted, and their massing emulated.

The Galena Historic District is a historic district located in the city of Galena, Illinois, United States. The historic district encompasses 85 percent of the city of Galena and includes more than 800 properties. The downtown area consists of three successive tiers made up of Main, Bench and Prospect Streets. Within the boundaries of the district are such notable homes as the Ulysses S. Grant Home and the Elihu B. Washburne House. The Galena Historic District was added to the U.S. National Register of Historic Places in 1969.

The Fisher–Nash–Griggs House, also known as the Cottage Home, is a historic high-style Greek Revival house in the city of Ottawa, Illinois, United States. It was added to the U.S. National Register of Historic Places in 1998.

The First Universalist Church is a historic church building on the corner of Pleasant, Elm, and Spring Streets in Auburn, Maine. It was built in 1876 to a design by John Stevens of Boston, Massachusetts, and has been a significant landmark in the city since its construction. It is a fine local example of Gothic Revival architecture executed in brick, and was listed on the National Register of Historic Places in 1979.
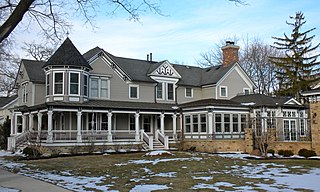
The Barrington Historic District is a 92-acre (37 ha) historic district in Barrington, Illinois. The district encompasses a residential area in southwest Barrington and is roughly bounded by the Chicago and Northwestern Railway tracks to the north, Dundee Avenue to the west, E. Hillside and W. Coolidge Streets to the south, and S. Spring and S. Grove Streets to the east. The large majority of the district is in Cook County, but about one square block is in Lake County, Illinois.

The Robbins Park Historic District is a set of three hundred and sixty-eight buildings in Hinsdale, Illinois. Two hundred and thirty-two of these builds contribute to its historical value. The district was platted by William Robbins in the 1860s and 1870s following the completion of the Chicago, Burlington and Quincy Railroad. Wealthy entrepreneurs moved to the district beginning in the 1890s due to its natural beauty and proximity to major golf resorts. The district was added to the National Register of Historic Places in 2008 and features two houses previously honored by the register.

The Bridge Avenue Historic District is located in a residential neighborhood on the east side of Davenport, Iowa, United States. It has been listed on the National Register of Historic Places since 1983. The historic district stretches from River Drive along the Mississippi River up a bluff to East Ninth Street, which is near the top of the hill.
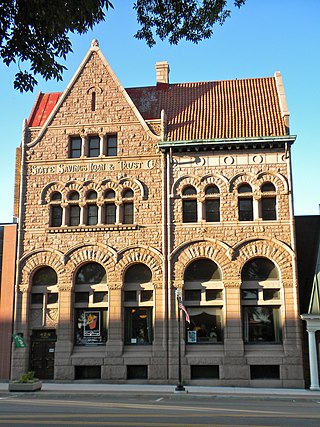
The Downtown Quincy Historic District is a historic district located in downtown Quincy, Illinois, containing numerous buildings showcasing some of the city's late 19th century and early 20th century architecture. In the 1800s, Quincy was a popular destination for travelers making their way west via rail service. The Mississippi River was also a major economic benefit for the community, furthering the city's importance in commerce.

The West End Historic District is a residential historic district located in western Decatur, Illinois. The district, which was primarily built in the first half of the 20th century, includes over 1,700 contributing buildings. The West End was a popular neighborhood for Decatur's business owners and managers at its large industries, and the majority of its residents came from upper-middle class occupations; however, the district also had many working-class residents. A diverse array of architecture is featured in the district; twenty-three different architectural styles and twelve vernacular types are represented in its homes. The Dutch Colonial Revival and American Craftsman styles are the most prevalent, along with the latter's related vernacular type, the bungalow; the English Revival, Colonial Revival, Prairie School, and Georgian Revival styles also had a significant influence on the district's character.

The One Thirty North Eighth Building is a historic building located at 130 North 8th Street in Quincy, Illinois.

Ernest Michael Wood was an architect based in Quincy, Illinois. A Quincy native, Wood entered into architecture in 1886 as a draftsman of Quincy architect Harvey Chatten. Wood remained in Chatten's practice until 1891, when he opened his own practice; collaborative works by the two include the Richard F. Newcomb House, a Richardsonian Romanesque home completed in 1891. During the early part of his career, Wood mainly designed buildings in popular period styles; examples of this period of his work include the 1900 Tudor Revival One Thirty North Eighth Building and his 1906 addition to the Romanesque State Savings Loan and Trust Company building. In the 1900s, though, Wood began to study the work of Frank Lloyd Wright and the Prairie School. Wood corresponded with Wright, and his work is largely responsible for introducing the Prairie School to the Quincy region. Wood's office and studio, which he completed in 1911, was his first major Prairie School work and his introduction of the design to Quincy. In addition to his work in Quincy proper, Wood also designed Prairie School homes in Camp Point and Warsaw in Illinois and Hannibal and Palmyra in Missouri.
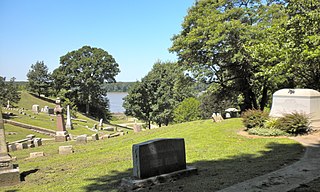
Woodland Cemetery is a historic cemetery located at 1020 South Fifth Street in Quincy, Illinois. Planned by politician John Wood and opened in 1846, the cemetery is a product of America's rural cemetery movement of the mid-nineteenth century. The cemetery's grave markers include smaller Victorian monuments and large Gothic Revival and Neoclassical structures. The cemetery was added to the National Register of Historic Places in 2002.

St. John's Anglican Cathedral is the designated cathedral and mother church of the Anglican Diocese of Quincy, located at 701 Hampshire Avenue in Quincy, Illinois. Established in 1837 as the first Anglican/Episcopal church in Quincy, its current building dates to 1853 and is a contributing property to the Downtown Quincy Historic District. The building is the oldest existing church in Quincy.






















