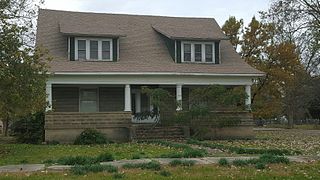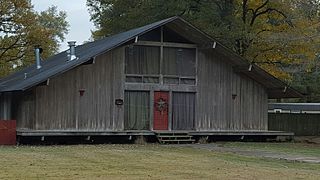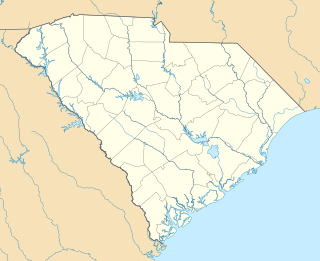
Desha County is a county located in the southeast part of the U.S. state of Arkansas, with its eastern border the Mississippi River. As of the 2010 census, the population was 13,008. It ranks 56th of Arkansas's 75 counties in terms of population. The county seat is Arkansas City. Located in the Arkansas Delta, Desha County's rivers and fertile soils became prosperous for planters under the cotton-based economy of plantation agriculture in the antebellum years and late 19th century. Still largely rural, it has suffered population losses and economic decline since the mid-20th century.

The Rohwer War Relocation Center was a World War II Japanese American concentration camp located in rural southeastern Arkansas, in Desha County. It was in operation from September 18, 1942, until November 30, 1945, and held as many as 8,475 Japanese Americans forcibly evacuated from California. The Rohwer War Relocation Center Cemetery is located here, and was declared a National Historic Landmark in 1992.

Ward Hall is a Greek Revival antebellum plantation mansion located in Georgetown, Kentucky. The main house covers 12,000 square feet (1,100 m2), with 27-foot (8.2 m) high Corinthian fluted columns.

Fort Hill, also known as the John C. Calhoun Mansion and Library, is a National Historic Landmark on the Clemson University campus in Clemson, South Carolina. The house is significant as the home of John C. Calhoun, the 7th Vice President of the United States, from 1825 to 1850. It is now a museum and library maintained in his memory.

Hanover House is a colonial house built by a French Huguenot family in 1714-1716, on the upper Cooper River in present-day Berkeley County of the South Carolina Low Country. The house is also known as the St. Julien-Ravenel House after its early owners.

The Menard-Hodges Site (3AR4), is an archaeological site in Arkansas County, Arkansas. It includes two large platform mounds as well as several house mounds. It is the type site for the Menard phase, a protohistoric Mississippian culture group.

This is a list of the National Register of Historic Places listings in Desha County, Arkansas.

Lakeport Plantation is a historic antebellum plantation house located near Lake Village, Arkansas. Built around 1859 it was the home of Lycurgus Johnson who owned plantation and was the son of its founder. Many enslaved people worked on the property. The house was restored between 2003 and 2008 and is now a part of Arkansas State University as a Heritage site museum.

The Arkansas City High School was a comprehensive public high school serving students between 1910 and 2004 in Arkansas City, Arkansas, United States. Since 2005, the original 1910 building, which is listed on the National Register of Historic Places, has served as an annex of the neighboring Desha County Courthouse.

The Desha County Courthouse, on Robert S. Moore Avenue in Arkansas City, Arkansas, is the county seat of Desha County. The 2 1⁄2-story Romanesque Revival brick building was built in 1900 to a design by Little Rock architect Rome Harding. Its most distinctive feature is its four-story square tower, which features doubled rectangular windows on the first level, a round-arch window on the second, an open round arch on the third, and clock faces on the fourth level. The tower is topped by a pyramidal roof with finial.

The Dickinson-Moore House is a historic house at 707 Robert S. Moore Avenue in Arkansas City, Arkansas. This 1 1⁄2-story Craftsman style house was built c. 1915, probably for a member of the locally prominent Dickinson family, one of its early occupants. The house is distinctive for being built on a brick foundation 5 feet (1.5 m) high, for protection against floods that regularly visited the area. The house has retained its original siding and windows, and exhibits typical Craftsman details such as exposed rafter ends and large knee brackets in the eaves.

The Thane House is a historic residence at Levy and First Streets in Arkansas City, Arkansas, overlooking the Mississippi River. The 1 1⁄2-story Craftsman style house was built for Henry Thane in 1909 to a design by Charles L. Thompson. It has a tile roof, with steeply pitched gable dormer on the front facade. The center entry is recessed, with a projecting bay to one side which is capped by a three-sided roof. The eaves have exposed rafter ends, and the front gable has false half-timbering.

The Parnell-Sharpe House is a historic house at 302 North 2nd Street in McGehee, Arkansas. The 1 1⁄2-story brick house was built in 1936, and is probably unique in Desha County as an example of French Eclectic architecture constructed using local materials. The house is built out of red tapestry brick, and has a roughly T-shaped plan, with a projecting element in the front (west) facade that includes a tower topped by a conical roof. To the north is a single-story section that was originally a garage, but has been converted to interior space.

The Hubert & Ionia Furr House is a historic house at 702 Desoto Avenue in Arkansas City, Arkansas. The 1 1⁄2-story Dutch Colonial Revival house was built in 1910 by Hubert Furr, a local timber dealer. It has a basically rectangular plan, with a side-gable roof with flared eaves. The first floor is built out of decorative concrete blocks, while the gable ends and roof dormers are clad in wood shingles. There is a porch spanning the front facade supported by fluted Doric columns resting on a low wall of decorative concrete blocks.

The Kemp Cotton Gin Historic District encompasses the only cotton gin extant in the Rohwer area of Desha County, Arkansas. The gin was built in 1950 by O. O. Kemp, a few years after the closure of the Rohwer War Relocation Center, where as many as 10,000 Japanese-Americans were interned during the Second World War. After the center's closure much of its land was returned to agricultural use, and Kemp built this gin near the Missouri Pacific Railroad line that ran through Rohwer. In addition to the gin, the complex Kemp built includes a pump house, scale house, and office. This entire complex was listed on the National Register of Historic Places in 2005.

The Jay Lewis House is a historic house at 12 Fairview Drive in McGehee, Arkansas. The two story wood frame house was built in 1955 to a design by Edward Durell Stone, an Arkansas native and a leading proponent of new formalism. It is the only Stone-designed house in Desha County, and one of only five in the state. The exterior of the house is clad in vertical cypress boards, with a porch that wraps completely around the house, and a breezeway connecting to a carport, built at the same time. The porch roof is supported by six Douglas fir beams. The interior of the house is based on Stone's modern reinterpretation of the traditional Arkansas dog trot form, with the central living/dining/kitchen area acting as the central element of that form. Other rooms of the house connect to this section, and are separated from it by Shōji screens. The house's basic design is similar to that of another house Stone designed in Englewood, New Jersey. The house is largely unchanged since its construction; one chimney has been replaced due to storm damage.

The McKennon-Shea House is a historic house at 206 Waterman Street in Dumas, Arkansas. The 1 1⁄2-story wood-frame house was built c. 1910, and bought in 1913 by Claude McKennon, a local entrepreneur who established a farm supply business in Dumas at about the same time, and built a real estate empire of farmland operated by tenant farmers. Mckennon's daughter Sarah married Thomas Shea, and their son inherited the property. The house is a vernacular rendering of Folk Victorian and Colonial Revival styling, with gingerbread decoration and four Tuscan columns supporting a central projecting gable.

Williams–Ligon House, also known as Cedar Rock Plantation and Magnolia Estates, is a historic home and farm complex located Easley, Pickens County, South Carolina. The house was built in 1895, and is a two-story, frame I-house with a one-story rear addition. It features Folk Victorian decorative elements including spindle work and turned porch posts and balusters and brackets. Also on the property are a contributing barn that was the original Williams house, a smokehouse, and several mid-20th century barns and farm buildings.
The Franklin Desha House is a historic house in Desha, Arkansas. It is a single-story double-pen dogtrot house, with a side gable roof and a projecting gabled roof at the center of its main facade. Built in 1861, the house is important for as one of the older houses in Independence County, and for its association with the Desha and Searcy families, both important to the history of Arkansas. Franklin Desha was the son of Robert Desha, who settled Helena, and nephew of Benjamin Desha, for whom Desha County is named. He married Elizabeth Searcy, the daughter of Richard Searcy, a lawyer and judge for whom Searcy and Searcy County are named. Desha, a veteran of the Mexican–American War, built this house in 1861, and served in the Confederate Army during the American Civil War. This property was the site of a Confederate encampment in 1863.

The Coleman-Desha Plantation, in Harrison County, Kentucky near Cynthiana was listed on the National Register of Historic Places in 1993.




















