
The Benner House is located on Mill Street in the village of Rhinebeck, New York, United States, just off U.S. Route 9. It was built by a German immigrant, Johannes Benner, in the 1730s. It is the oldest house in the Village of Rhinebeck.

Remmel Apartments and Remmel Flats are four architecturally distinguished multiunit residential buildings in Little Rock, Arkansas. Located at 1700-1710 South Spring Street and 409-411 West 17th Street, they were all designed by noted Arkansas architect Charles L. Thompson for H.L. Remmel as rental properties. The three Remmel Apartments were built in 1917 in the Craftsman style, while Remmel Flats is a Colonial Revival structure built in 1906. All four buildings are individually listed on the National Register of Historic Places, and are contributing elements of the Governor's Mansion Historic District.
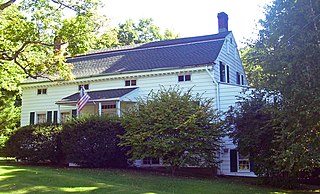
The Stephen Miller House, also known as the Van Wyck-Miller House, is located along the NY 23 state highway in Claverack, New York, United States. It is a wooden farmhouse dating from the late 18th century.

Old Post Office is a historic home and post office building located at Kirkwood, New Castle County, Delaware. It was built about 1870, and is a two-story, five bay, frame double house with a mansard roof in the Second Empire style. The roof has decorative slate and the front facade features a full-width porch supported by five chamfered, wooden posts. Part of the house was once occupied by a post office and store.

Freese's Tavern is a historic tavern and general store at 1011 Whittier Highway, the northwest corner of the junction of New Hampshire Routes 109 and 25 in Moultonborough, New Hampshire. With a building history dating to about 1780, and a continuous history of operation as a tavern, general store, post office, library, and town hall, it is one of the oldest establishments of its type in the United States. It is presently known as The Old Country Store, and includes museum displays on its history. The building was listed on the National Register of Historic Places in 1982.
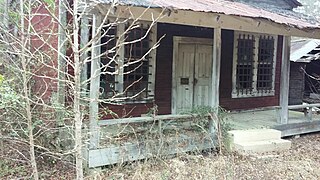
The Holt–Poindexter Store Building is a historic retail building in rural Ouachita County, Arkansas. It is located on County Road 101, near its southern junction with County Road 111, about 4 miles (6.4 km) north of Stephens, in the unincorporated community of Ogemaw. The store, a vernacular single-story wood frame structure with a gable roof and full-width front porch, was built in 1904 by H. B. Holt, and is believed to be the oldest general store in southern Arkansas. A small addition was added to the north side in the 1920s to house post office facilities. This was removed in 1948, at which time a rear addition was added to provide space for an office and feed storage. The business was taken over by Holt's son-in-law, Chester Poindexter, and then his son, Kenneth.

The L.A. Black Rice Milling Association Inc. Office is a historic office building at 508 South Monroe Street in DeWitt, Arkansas. It is a single-story brick structure with a low-pitch shed roof. Built in 1942, the building has minimal styling, with a recessed porch on its eastern facade sheltering the entries to two storefronts. It is notable as the only surviving element associated with the business activities of Lester Asher Black (1880-1945), a leading businessman in DeWitt. Black was the president of the First National Bank of DeWitt from its founding in 1912 until his death, and operated a rice mill as well as a hardware and agricultural supply store catering to rice farmers. He also owned thousands of acres of land planted in rice, at a time when Arkansas was the largest national supplier of the crop.

Hirst-Mathew Hall is a historic school building in Bruno, Arkansas. It is located in a complex included several other school buildings south of Arkansas Highway 235, between County Roads 5008 and 5010. It is a single-story stone structure, with a gable-on-hip roof that has exposed rafter ends in the Craftsman style. The main (north-facing) facade has a centered gable-roof porch supported by four columns set on a raised concrete base. The east facade has 14 windows, placed asymmetrically in groups of 6, 3 and 5. The west facade has 12 windows in two groups of 6. It was built in 1929 as part of the Bruno Agricultural School, and originally housed classrooms. When it was listed on the National Register of Historic Places in 1992, it was in use as a textile factory.

Rev. Joshua D. Jones House is a historic home located at Mill Spring, Polk County, North Carolina. It was built in 1897, and is a two-story, three bay, frame I-house with a two-story rear ell. A kitchen addition was built in 1925. It features a shed-roofed porch covering three-fourths of the lower facade. Also on the property is the contributing one-room, frame store building and well. It was the home of African-American community leader Rev. Joshua D. Jones of the Stony Knoll community.

The Commercial Hotel is a historic hotel building facing the courthouse square of Mountain View, Arkansas. It is a two-story wood frame structure, rectangular in plan, with a hip roof that has exposed rafter ends, and weatherboard siding. A porch wraps around its principal facades, supported by box columns. Built in 1925, it is a fine local example of commercial Craftsman architecture, and one of two surviving hotel buildings from the 1920s in the community.

The Childers Farmstead is a historic farm property in rural southern White County, Arkansas. It is located south of McRae, near the junction of Bowman and Rip Kirk Roads. The farmstead includes three buildings: the main house, a large barn, and a small "Delco house", originally built to house electricity generation equipment provided by Delco Electronics. The main house is a vernacular single story wood frame structure, with a hip roof and a shed-roof porch extending across its main (northern) facade. That facade is symmetrically arranged, with Craftsman-style windows on either side of the entrance, which is flanked by half-length sidelights. The house was built about 1925, and is an unusual example of a retro version of Greek Revival architecture with Craftsman features. It was torn down in 2020.
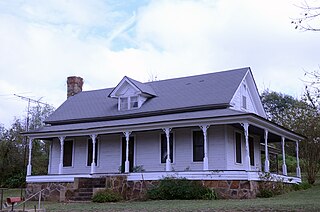
The L.D. Hutchinson House is a historic house on the east side of Arkansas Highway 31 in the small community of Floyd, Arkansas, a short way north of its junction with Arkansas Highway 305. The house is a 1 1⁄2 story wood frame structure, with a side gable roof and novelty siding. A single-story shed-roof porch extends across the west-facing front, supported by turned posts with decorative wooden bracket at the top. A single gabled dormer projects from the center of the roof, and an ell extends to the rear of the house, giving it a T shape. The house was built in 1914 by L.D. Hutchinson, a local farmer who also operated the local general store and post office.
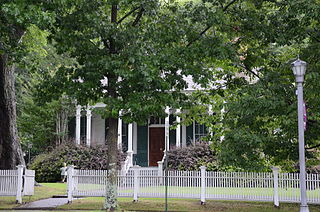
The First Hotze House is a historic house at 1620 South Main Street in Little Rock, Arkansas. Located in what was once the outskirts of the city, it is an L-shaped single story wood frame structure, with a gabled roof, weatherboard trim, and a foundation of brick piers. A porch extends across most of its front facade, supported by paired square columns with brackets and a dentillated cornice. The building corners are adorned with Italianate pilasters and paired brackets. Built in 1869 and restored in 2000–01, it was the first post-Civil War home of Peter Hotze, a prominent local merchant and real estate developer.

The Hall–Hogan Grocery Store is a historic building at 1364 Mitchell Street in Conway, Arkansas. Originally built as a small retail store, it now serves as a private residence. It is a single-story gable-roofed structure, built out of stone with cream-colored trim. The stone, local fieldstone, is laid in a herringbone pattern that is, along with the brick trim, a signature of Silas Owens, Sr., a locally renowned master mason. The main facade is five bays wide, with display windows in the outer four bays, and the entrance at the center, sheltered by a gabled porch.

The Roselawn Memorial Park Gatehouse is a historic cemetery office building in Roselawn Memorial Park, a large public cemetery at 2801 Asher Avenue in Little Rock, Arkansas. It stands just inside and to the left of the main gate. It is a single story building, with a gable-on-hip roof, stuccoed walls, and a foundation whose exterior is finished in rough cobblestone. At either end of its main facade are two arches, lined with red brick, providing access to the recessed building entrances. Similar arches on the side walls give the recess a porch-like feel. The building was designed by Thompson and Harding, and built in 1924. It is the only known gatehouse design of firms associated with Arkansas architect Charles L. Thompson.

The Chandler Store is a historic formerly commercial building on Maine State Route 27 in the center of the Belgrade Lakes village of Belgrade, Maine. Built in 1838, it is one of only two known commercial buildings in the state to be built out of granite blocks. It is now a private residence. It was listed on the National Register of Historic Places in 1985.
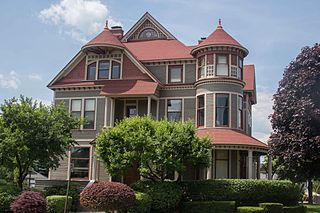
The Horatio N. Hovey House is a private house located at 318 Houston Avenue in Muskegon, Michigan. It was listed on the National Register of Historic Places in 1983.

Hathaways Store is a historic formerly commercial building at 32 East Street in Windsor, Connecticut. Built about 1850, it is a good local example of vernacular Italianate architecture in brick, and a reminder of the formerly industrial heritage of its immediate surroundings. It was listed on the National Register of Historic Places in 1988.

The Thomas Earl House was built as a single-family home located at 415 North Main Street in Ann Arbor, Michigan. It was listed on the National Register of Historic Places in 1992. The house has been renovated to office space.

The Ross Building is a historic commercial building at 700 South Schiller Street in Little Rock, Arkansas. It is a single-story masonry structure, whose front facade features five bay windows sheltered by awnings, and a high parapet with cornice above. A major extension to the rear is covered by a hip roof, and includes space historically used both by its retail tenants and as residences for owners and employees. The building was built in 1896–97, and originally housed a grocery store serving the area's predominantly German-American population. It has since gone through a significant number of other commercial uses; although its exterior retains many original features, its interior has been heavily modified.






















