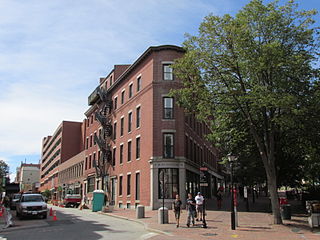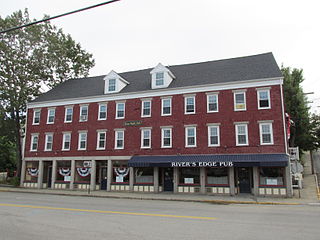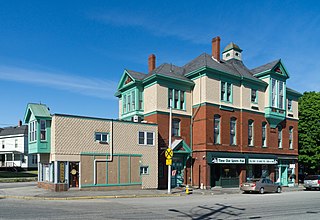
The Dominican Block is an historic multifunction building at 141-145 Lincoln Street in Lewiston, Maine. The Queen Anne style block was built in 1882 to a design by the noted local architect George M. Coombs, and was for many years one of the primary social centers for the city's burgeoning French-American community. It was listed on the National Register of Historic Places in 1980.

The First Callahan Building is an historic commercial and residential building at 276 Lisbon Street in Lewiston, Maine. Built in 1892 to a design by noted local architect George M. Coombs, the Renaissance Reviva brick building was part of a major development on the city's main commercial street by the Callahan brothers, owners of a local gentleman's furnishings store. The building was listed on the National Register of Historic Places in 1986.

The Lord Block is a historic commercial building in downtown Lewiston, Maine. Built in 1865, it is one of downtown Lewiston's oldest commercial buildings, and a reminder of the city's early commercial character. The building was listed on the National Register of Historic Places in 1986.

The Roak Block is an historic commercial-industrial building at 144-170 Main Street in Auburn, Maine. Built in 1871-72 as a combined commercial and industrial space, this Second Empire style block was at that time the largest commercial building in the entire state. It was listed on the National Register of Historic Places in 1982.

The Union Block is a historic commercial building at 21-29 Lisbon Street in downtown Lewiston, Maine. Built in 1870, it is a good local example of commercial Italianate architecture, built during a significant period of the city's growth. It was listed on the National Register of Historic Places in 1986.

Mariner's Church is a historic church and commercial building at 368-374 Fore Street in Portland, Maine. Built in 1828, the Greek Revival building historically served as both a church and marketplace. It was for many years the city's largest commercial building, and survived the city's great 1866 fire. It was listed on the National Register of Historic Places in 1973. It is now home to the Old Port Tavern and other commercial businesses.

The High Street Historic District of Hartford, Connecticut is a 1.1-acre (0.45 ha) historic district that includes three buildings typifying the architectural styles of the late 19th and early 20th centuries in the city. It was listed on the National Register of Historic Places in 1998. The buildings are located at 402-418 Asylum Street, 28 High Street, and 175-189 Allyn Street, and includes the Batterson Block and Judd and Root Building, each individually listed for their architecture.

The Glidden-Austin Block is a historic commercial building at 52 Main Street in Newcastle, Maine. Built in 1845, it is a prominent local example of mid-19th century commercial architecture, occupying a prominent location in the community's downtown area. It was listed on the National Register of Historic Places on April 28, 1975.

The Rockland Public Library is located at 80 Union Street in central Rockland, Maine. It is located in an architecturally distinguished building, built in 1903-04 with funding support from Andrew Carnegie. The library was listed on the National Register of Historic Places in 1979 for its architecture. The library is one of the only libraries in Maine designated as a "Star Library" by Library Journal.

The Lancaster Block is an historic commercial building in downtown Portland, Maine. Located at 50 Monument Square, it is a fine local example of commercial Romanesque Revival architecture. It was built in 1881 and enlarged in 1908; it is named for Lancaster, New Hampshire, the hometown of its builder, J.B. Brown. it was listed on the National Register of Historic Places in 1982.

The Byron Greenough Block or Lower H. H. Hay Block is an historic commercial building at Free and Cross Streets in downtown Portland, Maine. Built in 1848 and enlarged in 1919 to a design by John Calvin Stevens, it is one of the city's finer surviving Greek Revival commercial buildings. The block was listed on the National Register of Historic Places in March 1977.

The former Presque Isle National Bank building is a 19th-century commercial building at 422 Main Street in Presque Isle, Maine. Built in 1887, it is one of the most architecturally significant commercial buildings of northernmost Maine, and was listed on the National Register of Historic Places in 1986 for its architecture. It presently houses the Maine Farmers Exchange on the upper level, and retail stores below.

The Dudley Block is a historic mixed-use commercial and residential building in at 28-34 Water Street in downtown Biddeford, Maine. Built in 1848, it is one of the older buildings in the downtown area, and is a fine example of Greek Revival commercial architecture. It was listed on the National Register of Historic Places in 1982, and was included in the Biddeford Main Street Historic District in 2009.

The Bank Block is a historic commercial building at 15 Main Street in Dexter, Maine. Built in 1876 for two local banks, with a new fourth floor added in 1896, it is a significant local example of Italianate and Romanesque architecture, designed by Bangor architect George W. Orff. It was listed on the National Register of Historic Places in 1999.

The Warren Block is a historic commercial building at Cumberland and Main Streets in Westbrook, Maine, United States. Built in 1882 to a design by John Calvin Stevens, it is a sophisticated example of commercial Queen Anne architecture. It was listed on the National Register of Historic Places in 1974.

The Kresge Block is a historic commercial building at 241-249 Water Street in downtown Augusta, Maine. Built in 1932 to house a department store, it is a distinctive and rare local example of commercial Moderne architecture. It was listed on the National Register of Historic Places in 1986.

The Libby-Hill Block is a historic commercial building at 227-233 Water Street in downtown Augusta, Maine. Built in 1866 by two prominent businessmen after a fire destroyed part of the downtown, it is one of the city's oldest granite commercial buildings. It was listed on the National Register of Historic Places in 1986.

The Security Trust Building is a historic commercial building at Museum and Main Streets in downtown Rockland, Maine, United States. Built in 1912, it is a high-quality local example of Colonial Revival architecture, designed by Boston architect R. Clipston Sturgis. It was listed on the National Register of Historic Places in 1978.

The Star of Hope Lodge is a historic former commercial and fraternal society building on Main Street in downtown Vinalhaven, Maine. Built in 1885, this large Second Empire building is one of a few commercial buildings to survive in the island community. It was restored in the 1980s by artist Robert Indiana for use as an art gallery and studio space. It was listed on the National Register of Historic Places in 1982.

The Gen. Davis Tillson House is a historic house at 157 Talbot Avenue in Rockland, Maine. Built in 1853, it is one of the region's finest examples of residential Gothic Revival architecture, and is unusual statewide for its execution in brick. It was built for Davis Tillson, a militia general during the American Civil War and a prominent local businessman, and was listed on the National Register of Historic Places in 1983.





















