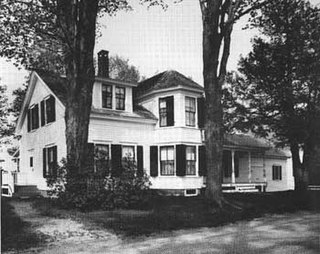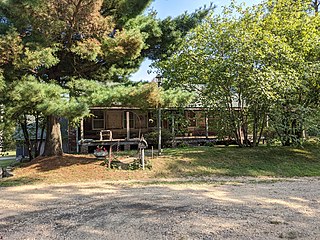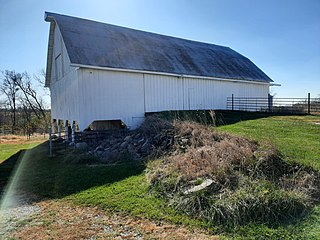
The Coolidge Homestead, also known as Calvin Coolidge Homestead District or President Calvin Coolidge State Historic Site, was the childhood home of the 30th president of the United States, Calvin Coolidge and the place where he first took the presidential oath of office. Located in Plymouth Notch, Vermont, Coolidge lived there from age four in 1876 to 1887, when he departed for Black River Academy for education. He is buried in Plymouth Notch Cemetery not far from the home.
Watkins Family Farm Historic District, also known as Lakeland Farm, is a historic home and farm and national historic district located near Raymore, Cass County, Missouri. The farm includes 18 contributing buildings, three contributing sites, and 21 contributing structures dated between about 1868 and 1957. They include three residential buildings, eight barns, three machine and implement sheds, four wells, ten dams and ponds, and a number of ancillary structures such as a milk house, a pump house, an outhouse, a silo, two corn bins, two chicken coops, three cattle feeder structures, and a cattle loading ramp. The Allen-Watkins Residence was built in 1913, and is a 2+1⁄2-story, Prairie School style frame dwelling built from the Sears and Roebuck Company prefabricated kit for Sears House Plan #227, "The Castleton."

Dulle Farmstead Historic District, also known as Pleasant Home Farm, is a historic home and farm and national historic district located near Jefferson City, Cole County, Missouri. It encompasses nine contributing buildings and one contributing structure and include the brick I-house form farmhouse (1902), the multi-purpose barn, the cattle barn (1933), the ice house, the garage (1942), two chicken shelters, two brooder houses, and an oak plank and iron beam bridge (1934).
Garnett Farm Historic District, also known as Ott Farm, is a historic home and farm and national historic district located near Centertown, Cole County, Missouri. It encompasses 11 contributing buildings, 2 contributing sites, 2 contributing structures, and 1 contributing object dated between about 1860 and 1965. They include the farmhouse, garage, smokehouse, outhouse, well house, bull barn, bank barn, milk house (1952), cattle barn (1905-1906), tack room, grain bin, Garnett barn (1910), silo (1946); water pump, and a cemetery. The farmhouse is a two-story brick residence with some Georgian Revival and Italianate style features.
John S. Dauwalter House is a historic home located at Boonville, Cooper County, Missouri. It was built about 1869, and is a 1+1⁄2-story, vernacular brick dwelling. A front gable ell was added about 1880, and a rear shed addition and enclosure of a recessed corner porch completed about 1920. Also on the property are the contributing gable roofed cow barn, a shed roofed storage building, and a two-room wash house with a saltbox roof.
Dick-Kobel Homestead, also known as the William Kobel Property, is a historic home located near Jamestown, Cooper County, Missouri. It was built about 1854, and is a 1+1⁄2-story log house constructed of 8 inch by 8 inch hand-hewn horizontal logs. A frame addition and open pent porch were added in 1901. Also on the property is the contributing gable roofed log barn.
Pleasant Green, also known as the Andrews-Chesnutt House and Winston Walker House, is a historic home located near Pilot Grove, Cooper County, Missouri. It was built about 1825, and is a two-story, five bay, Classic Revival style brick dwelling with a two-story wood-frame addition. It features a front portico supported by six columns. The house also has a 1+1⁄2-story brick section and one-story kitchen wing. Also on the property are the contributing smokehouse, a slave structure, and hexagonal wood-frame barn. It was the home of journalist Stanley Andrews (1894-1994).

Given Owens House, also known as the Donald Hughes Home, is a historic home located near Campbell, Missouri. It was built in 1860 in the Louisiana Tidewater architectural style. It is a one-story frame dwelling constructed of native Cyprus and poplar lumber. It features a full-width verandah. Also on the property is a contributing barn.

The Wilhelm Pelster House-Barn, also known as the Pelster-Panhorst House-Barn, is a historic home and barn located near New Haven, Franklin County, Missouri. It was built by German immigrant Wilhelm Pelster between about 1860 and 1864, and is a combined house and barn of Fachwerk construction. The banked half-timbered and masonry building has four interior levels and measures approximately 60 feet wide by 53 feet deep.

Louis Kohmueller House, also known as the Fred Kohmueller House, is a historic home located at Washington, Franklin County, Missouri. It was built about 1878, and is a one-story, brick dwelling on a stone foundation. It has a side-gable roof and segmental arched door and window openings. Attached to the house by a low-pitched shed roof is a 1+1⁄2-story smoke house. Also on the property is the contributing large frame barn.

Brehe Farmstead Historic District, also known as the Fairview Stock Farm, is a historic home, farm, and national historic district located at Washington, Franklin County, Missouri. The farmhouse was built about 1869, and is a two-story brick dwelling. The other contributing buildings are the brick smokehouse/ dwelling combination, a frame poultry house (1940s), a large frame granary, a Quonset barn, a small frame milk house, and a large gambrel roofed bank barn with a round ceramic block silo.
Vallet-Danuser House is a historic home located near Hermann, Gasconade County, Missouri. The rear ell was built about 1855 and main section about 1865. It is a two-story, ell-shaped, red brick I-house. It features a subterranean vaulted wine cellar. Also on the property are the contributing tenant house, smokehouse and barn.
Ruskaup House, also known as the Ruskaup-Niewoehner House, is a historic home located near Drake, Gasconade County, Missouri. The original section was built between about 1845 and 1850, with an addition made in 1860–1864, and summer kitchen about 1880. The vernacular German farmhouse is constructed of rubble stone. Also on the property are the contributing rubble stone smokehouse, a log single pen cabin, and two log barns.
John A. Adams Farmstead Historic District, also known as Cedarcroft Farm, is a historic home and farm and national historic district located near Warrensburg, Johnson County, Missouri. The district consists of four contributing properties—three contributing buildings and one contributing structure. The buildings are a house, a barn, and a barn. The structure is a system of sewer and drainage tiles and dams constructed beginning in 1875 and which underlays much of the district.
Louis Bruce Farmstead Historic District, also known as Rock Enon Farm, is a historic home and farm and national historic district located near Russellville, Moniteau County, Missouri. The district encompasses six contributing buildings and one contributing structure associated with a late-19th century farmstead. They are the house (1872-1876), a smokehouse / multipurpose building (c.1870-76), a privy, a spring house (1873), a granary, a substantial barn (1870), and a stone retaining wall with a swinging iron gate and carriage steps. The house is a 2 1/2-story, five bay, central hall I-house constructed of limestone blocks. It has a gable roof and a three-bay front porch.
The Osage Farms Resettlement Properties in Pettis County, Missouri is a National Register of Historic Places multiple property submission located at Pettis County, Missouri. The submission includes 10 national historic districts and 2 individual properties listed on the National Register of Historic Places. The properties included were built by the Resettlement Administration / Farm Security Administration in 1937 as model farms and known as Osage Farms. Model farmsteads typically included a 1+1⁄2-story frame dwelling, barn, poultry house and privy.

Isiah Mansur Farmstead Historic District, also known as Rock Hall, is a historic home and farm and national historic district located near Richmond, Ray County, Missouri. The district encompasses eight contributing buildings, one contributing site, and three contributing structures on a farm developed between the mid-19th and mid-20th centuries. The contributing resources include the main farmhouse, a buggy house, a large barn, an engine house (c.1900), a small barn, a brooder house, a hen house, a smokehouse, a house well, a field well, and a wellhouse. The main farmhouse is a two-story, five bay, frame I-house.
Henry Blosser House is a historic home located near Malta Bend, Saline County, Missouri. It was built in 1880, and is a three-story, Second Empire style red-orange brick farmhouse. It features a projecting central pavilion, a bell-cast mansard roof, polychrome shingles, and decorative porches. Also on the property are two contributing outbuildings and a three-level frame barn.

Chilton-Williams Farm Complex, also known as Chilton Place, is a historic farm complex and national historic district located in the Ozark National Scenic Riverways near Eminence, Shannon County, Missouri. The district encompasses 15 contributing buildings and 2 contributing structures associated with a post-American Civil War Ozark farm. It developed between about 1869 and 1879 and includes the Chilton House, Williams-Baltz House, gambrel roofed barn, four small barns, two corn cribs, smokehouse, five sheds, privy, storm cellar, and chicken house.

Eagar Townsite Historic District is a section of the town of Eagar, Arizona which has been designated a National Historic Place. Sitting on roughly 54 acres, the site contains 37 structures, 21 of which have historical significance. The period of significance is from 1886, the year the townsite was founded, through 1942, which represents the significant period of development of the town. The site was added to the Register on July 23, 1993.













