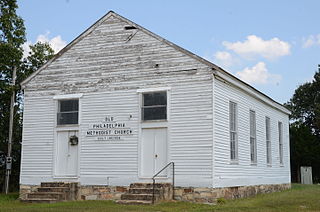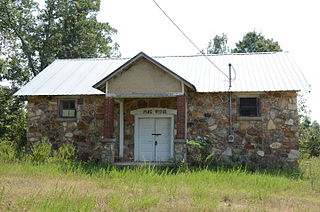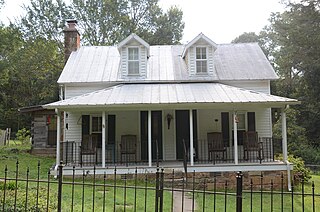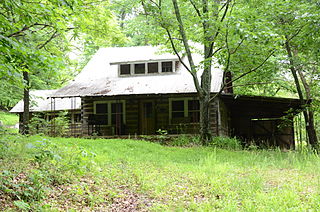Highway 289 is a designation for two north–south state highways in north central Arkansas. A southern route of 4.93 miles (7.93 km) runs north from Highway 69B (AR 69B) at Sage to Zion. A second route of 37.89 miles (60.98 km) begins at Highway 56 in Franklin and runs north to Highway 9 in Mammoth Spring.

This is a list of the National Register of Historic Places listings in Izard County, Arkansas.

The Edward Ransom Farmstead, Livestock and Equipment Barn was a historic agricultural outbuilding in rural White County, Arkansas. It was located on the Ransom Farmstead, a few miles south of Midway, on the west side of United States Route 167. It was a 1 1⁄2-story structure, built in part out of logs and in part out of wood framing. Its principal form was derived from three log cribs, joined by saddle- and V-notching, a form not seen anywhere else in the county. It was built about 1915.

The Philadelphia Methodist Church is a historic church in rural central Izard County, Arkansas, USA. It is located on County Road 15, northeast of Melbourne near the small community of Larkin, which was originally known as Philadelphia. It is a simple wood frame structure with a gable roof, and rests on a stone foundation. Built in 1858, it is believed to be the oldest church in the county, and one of the few antebellum era churches left in the state.

The First United Methodist Church is a historic church at 101 S. Izard Street in Forrest City, Arkansas. It is a two-story brick structure, designed by Memphis architect John Gaisford and built in 1917 as the second church for its congregation. One of Gaisford's last designs, it is Classical Revival in style, with a Greek-style temple front with full-height Ionic columns supporting a triangular pediment, with limestone trim accenting the brickwork.

The Madison County Courthouse is a courthouse in Huntsville, Arkansas, the county seat of Madison County, built in 1939 by the Federal Emergency Administration of Public Works (FEA). It is a three-story masonry structure, its exterior finished in glazed brick with limestone trim. It has restrained Art Deco styling, including pilasters between its central window bays, and blocky limestone archways framing its entrances. It was built in 1939 with funding from the Federal Emergency Administration, and is the city's finest example of Art Deco architecture. Located within the Huntsville Commercial Historic District, the courthouse is a culturally significant landmark for both its architectural style and historical importance because of its association with the FEA. It was because of this dual significance that the property was listed on the National Register of Historic Places in 1993.

The Loy Kirksey House is a historic house in rural Clark County, Arkansas. It is located on the south side of Still Creek Road east of the hamlet of Fendley. This single-story dog trot house was built in stages, beginning with a single log pen that probably predates the American Civil War. Around 1895 this structure was expanded to form the dog-trot by William Kirksey. The only significant alteration since then is the replacement of the original chimney in the mid-20th century with the present brick one. The property also includes two single-story log barns built in the early decades of the 20th century.

The Arnold Springs Farmstead is a historic farmstead on Jennings Lane on the northwest edge of Melbourne, Arkansas. The farmhouse on the 5-acre (2.0 ha) property is a log structure clad in weatherboard, whose construction has been dated to the mid-1850s. It was originally built as a dogtrot, which was enclosed in the late 19th century. The exterior of the house has vernacular Greek Revival styling, also applied in the late 19th century. The property also includes a collection of 19th- and early 20th-century agricultural outbuildings, as well as an early stone wall and bridge. Sited near a locally significant fresh-water spring, the site served as a tavern and traveler's rest stop for many years.

The Boswell School, now the Boswell Baptist Church, is a historic school building in rural western Izard County, Arkansas. It is located in the hamlet of Boswell, at the end of County Road 196. It is a single-story fieldstone structure, with a side gable roof and a projecting front-gable entry porch. The school was built in 1934 with funding from the Works Progress Administration, and was used as a local public school until 1950, when the local school district was consolidated with that of Calico Rock. The building was then converted to a church.

The Izard County Courthouse is located at Courthouse Square and Arkansas Highway 69 in Melbourne, the county seat of Izard County, Arkansas. It is a two-story structure, built of rusticated gray limestone, with modest Art Deco styling. The grounds include a World War I memorial featuring a marble doughboy statue erected in 1930 in front of the courthouse. It was built in 1938–1940 by crews from the National Youth Administration. It is the county's fourth courthouse, two of the first three having been destroyed by fire.

The Pine Ridge School Building is a historic school building in rural Izard County, Arkansas. It is a single-story fieldstone structure, located on the south side of Pine Ridge Road about 0.5 miles (0.80 km) west of Brockwell. It was built c. 1920, fashioned out of uncoursed native sandstone with grapevine mortar joints. A central gable-roofed entrance portico extends from the center of the building's north facade. It is a fine local example of an early 20th-century one-room school building.

The Sylvester Smith Farmstead is a historic farmstead in rural Izard County, Arkansas. It is located on the south side of County Road 10, about 0.75 miles (1.21 km) northeast of its junction with County Road 13 in Boswell. The central feature of the farmstead is a single story Plain-Traditional wood frame house, built in 1922 by Sylvester Smith, a prominent local farmer who also served as the local railroad telegrapher and agent. Smith built a barn, chicken house, smokehouse, and corn crib the following year, and the complex grew in later years to include a garage and privy. It is one of the best-preserved and least-altered farmsteads of the period in the county.

The Davis Barn is a historic barn in rural Stone County, Arkansas. It is located on the west side of Bob Davis Mountain Road southwest of Pleasant Grove and Mill Creek. It is a single-story wood-frame structure, built on a double crib plan. It has vertical board siding, and an unusually wide driveway between the cribs. Built in 1915, it is a rare 20th-century example of the double crib form, which was more commonly executed in log construction in the 19th century.

The William Dillard Homestead is a historic homestead property in rural northeastern Stone County, Arkansas. It is located on the Round Bottom area northeast of Mountain View, on a plateau above the river's flood plain. It consists of two log structures, both now used as barns, that were built c. 1837, and are the oldest standing structures in the county. A single-pen log cabin stands on rough stone piers, and is covered by a gable roof. The walls are rough-hewn logs, joined by V notches. A shed-roof ell extends on the southern side of the structure, and more modern box-constructed sheds are attached to the north and east sides. A double crib barn stands across the road from the cabin.

The Gates-Helm Farm is a historic early homestead property in rural Searcy County, Arkansas. It is located on both sides of County Road 13, north of Snowball. The property includes a single-pen log house, and a single-pen log barn, both built c. 1870, and a wood frame double-pen house built around 1900. The log structures, located down a lane on the west side of the road, were built by Peter Gates not long after purchasing the land. The house, on the east side of the road, was built by William Helm, who had married one of Gates' daughters. The property exemplifies the evolution of vernacular architecture of the period.

The Orvall Gammill Barn is a historic barn on the northeast side of Stone County Road 87 northwest of Big Springs, Arkansas. It is a two-story structure, built out of a combination of logs and timber framing, with a gable roof, the gable oriented toward the road. It is built in a transverse crib pattern, with a series of log cribs fashioned out of hand-hewn logs joined by V notches, with a wood framed loft area above. A shed addition extends along the building's north side. It was built in 1922 by Orvall Gammill, and is locally unusual due to its transverse crib form being executed in logs rather than lumber framing.

The Pinky Pruitt Barn is a historic barn on the south side of Arkansas Highway 14, just west of St. James, Arkansas. It is a single-crib structure 1 1⁄2 stories in height, built out of rough-hewn logs, with a stone pier foundation. It is surrounded on three sides by open sheds supported by log posts. It was built about 1890, and is reflective of the earliest form of barn built in Stone County by arriving settlers.
The Morris Hartsell Farmstead is a historic farm property in northern White County, Arkansas. Located on the north side of Arkansas Highway 157 in the hamlet of Steprock, it has one of the finest assemblages of 19th century farm buildings to be found in the county. Its main house is a single-story double-pen structure with a gable roof and a massive stone chimney at one end. One pen is built out of hand-hewn logs, while the other is framed in dimensional lumber. The second pen dates to about 1880, and the building has been little changed since then. Also included on the property are an equipment shed, and a large timber-framed barn, both of which appear to date to the same time.

The Williams House and Associated Farmstead is a historic farm property in southern Madison County, Arkansas. It is located northeast of St. Paul, at the end of County Road 172. The main house is a 1-1/2 story log structure, fashioned out of hand-hewn timbers fitted together with dovetail joints and concrete chinking. The property includes a barn, smokehouse, chicken house, and privy, all of which were built around 1922–25. The house was built in 1935, and is locally unusual for the late date for the use of log construction to build a pioneer-style house.

















