
Lockesburg Waterworks are a water storage and distribution facility at the junction of Hickory and Azalea Streets in Lockesburg, Arkansas. The facility consists of a water tower and three water storage sheds, of which the tower was built in 1936 with funding assistance from the Public Works Administration, a Depression-era works project. The older shed was built in 1945, and the second was built in 1990. The tower is a metal structure with four legs supported and stabilized by cross bracing, with a metal tank at the top which is sheltered by a conical roof. The oldest shed is a modest square brick structure at the center of the complex, while the 1990 shed is located at the southwest corner of the property.

The Ottawa Waterworks Building is a historic waterworks in eastern Ottawa, Ohio, United States. Built in 1904, it is Putnam County's oldest water pumping facility; as the first significant water-related public works project in Ottawa, it enabled the creation of a municipal water system in the village. In its earliest years, the waterworks sheltered equipment used to pump water from municipal wells.

Mount Zion Missionary Baptist Church is a historic church at 409 S. Main Street in Brinkley, Arkansas. It is a red brick building with front facing gable roof, and a pair of square towers flanking the main structure. The left tower is slightly taller, an intentional element of the design that was maintained when one tower had to be shorted by removal of its belfry. The towers are joined by a three-bay porch sheltering the building's main entrance. The church was built in 1909 for an African-American congregation established in 1886, and has been a major cultural focus for that community since.
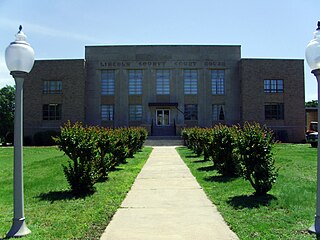
The county courthouse of Lincoln County, Arkansas is located at 300 South Drew Street in Star City, the county seat. The two story building was designed by Wittenberg & Deloney of Little Rock and built in 1943. It is predominantly buff-colored brick, with limestone trim, and has a flat roof that is hidden by a parapet. The building's front, or western, elevation, has a central projecting section that is slightly taller than the wing sections, and is faced primarily in limestone. Four triangular stepped limestone pilasters frame the elements of this section, including the main entrance in the central bay, which now has replacement doors of aluminum and glass. Above the pilasters is a limestone panel identifying the building as the "Lincoln County Courthouse" in Art Deco lettering. It is believed to be the only Art Deco building in the county.

The Marathon Oil Service Station is a historic automotive service facility at the southeast corner of East 2nd and Spring Streets in downtown Fordyce, Arkansas. It is a single story building constructed out of red and buff brick, with an auto canopy covered in a tile roof. The main facade of the building has a parapet which conceals a barrel roof. The building is divided into two functional bays, an office to the left and a garage bay to the right. The canopy extends in front of the left bay, and is supported by a single brick column, in which there is an original Marathon Oil logo. The building is a well-preserved example of a 1920s service station.
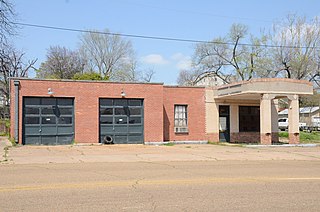
The Wallace Adams Service Station is a historic automotive service facility at 523 East 23rd Street in Texarkana, Arkansas. It is a single-story brick building with flat roof, with a covered service bay projecting from the front, supported by brick columns. It was built c. 1929, and is the only surviving service station of its period in the city. Wallace Adams, the proprietor, lived in a house that stood next door.

The Cotton Belt Railroad Office Building is a historic commercial building at 312 East Broad Street in Texarkana, Arkansas. Built c. 1910, this two-story brick building is one of the oldest buildings in downtown Texarkana. Its exterior walls have been stuccoed, and it has a flat roof behind a stuccoed brick parapet. It has vernacular Italianate styling, with two-story pilasters separating the front bays, and dentil molding at the roof line. The main facade is divided into three bays, the central one providing the main entry on the first floor, and an arched-top window above. The flanking bays are plate glass on the first floor, with tripled sash windows above. The building's first tenant was the Cotton Belt Railroad, whose arrival was responsible for Texarkana's significant growth in the early 20th century.

The Marianna Waterworks are located at 252 United States Route 79 in Marianna, Arkansas. The facilities at this location include an office building, two clear wells, one wellhouse, an aeration chamber, a water wheel, and a c. 1980 brick outbuilding and steel watertower. The main office building was built in 1936–37 with funding from the Public Works Administration, a Depression-era jobs program, while many of the other facilities were built c. 1930. The office building is rambling T-shaped structure, with sections that are either one or two stories in height. It is built of red brick in the then-popular Spanish Revival style.

The Hamilton Apartments are a historic apartment house at 113 West Danner Street in West Memphis, Arkansas. It is a two-story brick and stucco structure with a gable-on-hip roof. The first floor is finished in brick veneer up to the base of the second floor windows, while the rest of the exterior is finished in cream-colored stucco. The main entrance is centered on front facade, and there is a projecting bay with gable roof above, finished in stucco with applied half-timber detailing. The interior includes well-preserved period woodwork and plasterwork. Built in 1936, this building is one of a modest number of buildings to survive a major flood of the area the following year, owing to its location on some of the highest ground in the area. The building is also an excellent local example of Craftsman-Tudor Revival styling.

The Modern News Building is a historic commercial building at 216 North Main Street in downtown Harrisburg, Arkansas. It is a single-story rectangular brick building, with a flat roof and simple styling. A tall front steps down toward the rear of the building, with the side walls capped in tile. The facade is three bays wide, with a center entry flanked by recessed windows. A metal awning extends across the facade. The building was built in 1888, and is significant as the home of The Modern News, which has been Harrisburg's newspaper since that year.

The Drane House was a historic house at 1004 South First Street in Rogers, Arkansas. It was a 1-1/2 story brick I-house, three bays wide, with a side gable roof. A single-story porch extended across its front facade, supported by wooden box columns and topped by an open balustraded porch. The upper porch was accessed by a centered doorway which has a small gable above. Built c. 1890, it was a rare brick building from the first decade of Rogers' settlement.
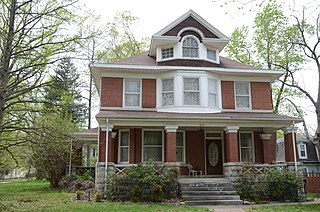
The Charles Juhre House is a historic house at 406 North 4th Street in Rogers, Arkansas. It is a brick American Foursquare house, two stories in height, with a front porch extending across the full width of the building. A polygonal window projection occupies the center bay on the second floor, and there is a large gable dormer with a Palladian window projecting above it from the hip roof. The house was designed by local architect A. O. Clark, and is a fine local example of transitional Colonial and Classical Revival style.

The Lake-Bell House is a historic house in rural Washington County, Arkansas. It is located just north of a westward bend in County Road 80 on the north side of Prairie Grove Battlefield State Park. It is a single-story brick structure, with a side-gable roof and a gabled front entry portico with square columns. The front facade is a spare three bays wide, and the main block is but one bay deep, but obscures a rear ell that enlarges the building substantially. The house's construction date is uncertain, but it was probably built c. 1870 by Milton F. Lake, who moved to the area after the American Civil War.

The Newport station, also known as Missouri-Pacific Depot-Newport, is a historic railroad station at Walnut and Front Streets in Newport, Arkansas. It is a long rectangular single-story brick and stucco topped by a hip roof, whose wide eaves are supported by large Italianate knee brackets. Its roof, originally slate, is now shingled, detracting from its original Mediterranean styling. A telegrapher's bay extends above the roof line on the track side of the building. The building was built in 1904 by the Missouri-Pacific Railroad to handle passenger and freight traffic.

The Franklin County Courthouse, Southern District is located at 607 East Main Street in Charleston, Arkansas. It is a 2 1⁄2-story brick building, its bays divided by brick pilasters, and its roof topping a metal cornice. Its entrance is framed by brick pilasters with cast stone heads, and topped by a round arch with a cast stone keystone. The building was built in 1923 to a design by Little Rock architect Frank Gibb.
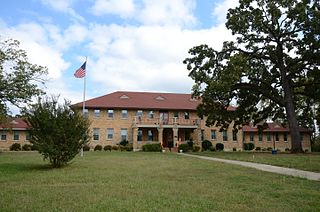
The Interstate Orphanage was a historic orphanage at 339 Charteroak Street in Hot Springs, Arkansas. The building in which it was located is a two-story brick building with a hip roof that has broad eaves, and single-story flanking wings. A porch extends across five bays of the front, with a brick balustrade and brick posts. The building was designed by Charles L. Thompson and built in 1928.
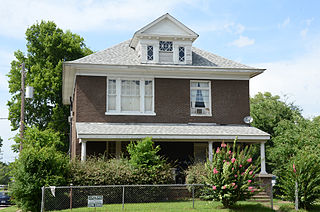
The Bechle Apartment Building is a historic two-unit house at 1000 East 9th Street in Little Rock, Arkansas. It is a 2 1⁄2-story brick structure, with a hip roof pierced by a single hip-roof dormer at its front. The dormer has small windows laid out like a Palladian window, with Stick style decorative elements. A shed roof porch extends across the building front, supported by Tuscan columns mounted on short brick piers. The building was designed by Charles L. Thompson and was built in 1909.

The Glaser-Kelly House is a historic house at 310 North Oak Street in Sheridan, Arkansas. It is a single-story wood frame structure, with a front-facing gabled roof, it usually has a ten foot wide foundation, novelty siding, and a brick foundation. Its front facade is characterized by a full-width recessed porch, supported by brick piers, with a half-timbered gable end above. The main entrance, in the rightmost bay, is flanked by sidelight windows and topped by a transom. A hip-roofed ell extends to the rear of the building. Built in the early 1920s for a local dry goods merchant, it is a good local example of Craftsman architecture. It was owned for many years by a prominent local doctor, Dr. Obie Kelly.

The Dardanelle Post Office, originally the Dardanelle Agriculture and Post Office, is a historic government building at 103 North Front Street in downtown Dardanelle, Arkansas. It is a single-story brick building, with a hip roof. It has a five-bay front facade, with a center entrance flanked by pilasters and topped by a panel, transom window, and dentillated entablature. Built in 1937, it has modest Colonial Revival style, and is most notable for the mural in the lobby, painted in 1939 by Ludwig Mactarian, and entitled "Cotton Growing, Manufacture and Export".

The Ellis Building is a historic commercial building at 208 North Block Avenue in Fayetteville, Arkansas. It is a single-story brick building, with a hip roof that has a rounded top section. The roof's shape is obscured from the front by a low stepped parapet. The front facade has a former garage bay opening to the left, and a pair of plate glass display windows flanking a pedestrian entrance to the right. The building was under construction about 1923, and is one of the oldest surviving automotive service buildings in northwestern Arkansas. It has housed a variety of commercial businesses since ending automotive use about 1955.




















