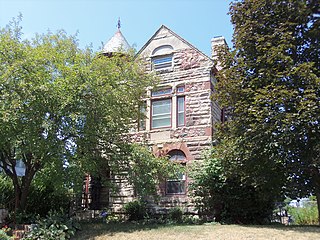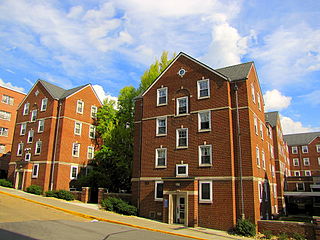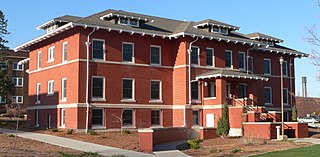
Harvard Yard, in Cambridge, Massachusetts, is the oldest part of the Harvard University campus, its historic center and modern crossroads. It contains most of the freshman dormitories, Harvard's most important libraries, Memorial Church, several classroom and departmental buildings, and the offices of senior University officials including the President of Harvard University.

Marycrest College Historic District is located on a bluff overlooking the West End of Davenport, Iowa, United States. The district encompasses the campus of Marycrest College, which was a small, private collegiate institution. The school became Teikyo Marycrest University and finally Marycrest International University after affiliating with a private educational consortium during the 1990s. The school closed in 2002 because of financial shortcomings. The campus has been listed on the Davenport Register of Historic Properties and on the National Register of Historic Places since 2004. At the time of its nomination, the historic district consisted of 13 resources, including six contributing buildings and five non-contributing buildings. Two of the buildings were already individually listed on the National Register.

Jefferson College, in Washington, Mississippi, at 16 Old North Street. Named in honor of Thomas Jefferson, the college was chartered in 1802, but did not begin operation until 1811. Jefferson College was founded as an all-male college but operated primarily as a college-preparatory school, and later became a military boarding school, which it remained for most of its history.

Massachusetts Hall is the oldest surviving building at Harvard College, the first institution of higher learning in the British colonies in America, and second oldest academic building in the United States after the Wren Building at the College of William & Mary. As such, it possesses great significance not only in the history of American education but also in the story of the developing English Colonies of the 18th century. Massachusetts Hall was designed by Harvard Presidents John Leverett and his successor Benjamin Wadsworth. It was erected between 1718 and 1720 in Harvard Yard. It was originally a dormitory containing 32 chambers and 64 small private studies for the 64 students it was designed to house. During the siege of Boston, 640 American soldiers took quarters in the hall. Much of the interior woodwork and hardware, including brass doorknobs, disappeared at this time.

Connecticut Hall is a Georgian building on the Old Campus of Yale University. Completed in 1752, it was originally a student dormitory, a function it retained for 200 years. Part of the first floor became home to the Yale College Dean's Office after 1905, and the full building was converted to departmental offices in the mid-twentieth century. It is currently used by the Department of Philosophy, and its third story contains a room for meetings of the Yale Faculty of Arts & Sciences, the academic faculty of Yale College and the Graduate School.

The Lake McDonald Lodge Historic District is a historic district in Glacier National Park in the U.S. state of Montana. It comprises the Lake McDonald Lodge and surrounding structures on the shores of Lake McDonald. It is centered on the main lodge, which was designated a National Historic Landmark in 1987, as well as surrounding guest cabins, dormitory buildings, employee residences, utility buildings, and retail structures. The district includes several privately owned inholding structures that are contributing structures, as well as a number of non-contributing buildings.

Charles Morrison Robinson, most commonly known as Charles M. Robinson, was an American architect. He worked in Altoona and Pittsburgh, Pennsylvania from 1889 to 1906 and in Richmond, Virginia from 1906 until the time of his death in 1932. He is most remembered as a prolific designer of educational buildings in Virginia, including public schools in Richmond and throughout Virginia, and university buildings for James Madison University, College of William and Mary, Radford University, Virginia State University, University of Mary Washington, and the University of Richmond. He was also the public school architect of the Richmond Public Schools from 1910 to 1929. Many of his works have been listed on the National Register of Historic Places.

North Hall was the University of Wisconsin's first building. Built in 1851 in the woods and brush that would become Bascom Hill, this one building was the UW for its first four years, housing both dorm rooms and lecture halls. John Muir resided in North Hall when he was a student at the university from 1860 to 1863.

Martin Hall, also known as the George M. Bradley House is a historic house on the upper campus of Providence College.
The University of Arkansas Campus Historic District is a historic district that was listed on the National Register of Historic Places on September 23, 2009. The district covers the historic core of the University of Arkansas campus, including 25 buildings.

The Edward Edinger House is a historic building located in the West End of Davenport, Iowa, United States. It has been listed on the National Register of Historic Places since 1984.

The White River Mess Hall and Dormitory is the only remaining Civilian Conservation Corps camp structure remaining in Mount Rainier National Park. The wood-framed building was built in 1933, and comprising 2,185 square feet (203.0 m2), originally containing a kitchen dining room, living room, two bathrooms, a bedroom and a bunkroom, as well as a service porch. The building no longer serves as a residence and is used for storage. It is located at the White River entrance to the park, part of a complex of service buildings.

Milbank, Brinckerhoff, and Fiske Halls are historic buildings located on the campus of Barnard College in Morningside Heights, Manhattan, New York City. The three interconnected buildings are collectively known as Milbank Hall. They were designed by Charles A. Rich (1854–1943), built between 1897 and 1898, and contain classrooms, laboratories, administrative offices and dormitory. They are four stories on a raised basement built of dark red brick with white limestone and terra cotta details. They combine Italian Renaissance massing and detail with Colonial Revival inspired features. The roof of Milbank Hall houses the Arthur Ross Greenhouse.

Men's Hall, also known as Boreman Hall South, is a historic dormitory associated with the West Virginia University and located at Morgantown, Monongalia County, West Virginia. It was built in 1935, and is a five-story, "E"-shaped red brick building with Classical Revival detailing. It sits on a reinforced concrete foundation and has a slate covered gable roof. When documented in 1989, it housed 350 students in 329 rooms. It was the first dormitory built for men on campus. Its construction was funded in part by the Works Progress Administration. During World War II, it was used as an Air Force barracks.

Shaw Hall is a historic dormitory located on the campus of West Liberty University at West Liberty, Ohio County, West Virginia. It was built in 1919–1920, and is a three-story red brick building in the Classical Revival style. The front and end facades are dominated by two-story porticos with Ionic order columns having a stucco shaft. It was built as the first dormitory on campus and housed female students. It is the oldest building on the campus of West Liberty University. The building now houses classrooms and administrative offices. The building is named for John C. Shaw, president of West Liberty Normal School from 1908 to 1919.

Shotwell Hall, also known as Fraternity Hall, is a historic dormitory located on the campus of West Liberty University at West Liberty, Ohio County, West Virginia. It was designed by noted Wheeling architect Frederick F. Faris (1870-1927) and built as a Public Works Administration project in 1937. It is a 2+1⁄2-story red brick over concrete block building in the Colonial Revival style. It features a broken pediment doorway and pedimented gable ends. The building was built as a men's dormitory, but now houses faculty offices. The building is named for Nathan Shotwell, first president of West Liberty Academy from 1838 to 1854.

The St. John's Lutheran College Girls Dormitory, also known as Mundinger Hall, is a historic building on the campus of the former St. John's College at 6th Ave and Gary Street in Winfield, Kansas. The main section of the Late Gothic Revival building was constructed in 1949–50. The building was added to the National Register of Historic Places in 2002.

Carlson Hall at the University of Utah in Salt Lake City, Utah, United States was built during 1937–38. It was listed on the National Register of Historic Places in 1996, and was a part of the campus until it was demolished in 2012.

Sparks Hall, also known as Women's Dormitory on the campus of Chadron State College in Chadron, Nebraska, was built in 1914 and was listed on the National Register of Historic Places in 1983.




















