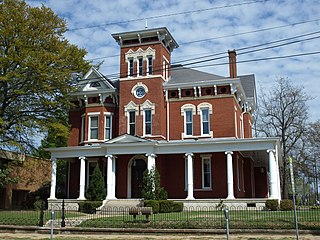Richard C. Napier House | |
| Nearest city | Charlotte, Tennessee |
|---|---|
| Coordinates | 36°13′15″N87°21′55″W / 36.22083°N 87.36528°W Coordinates: 36°13′15″N87°21′55″W / 36.22083°N 87.36528°W |
| Area | 6 acres (2.4 ha) |
| Architectural style | Federal |
| MPS | Iron Industry on the Western Highland Rim 1790s--1920s MPS |
| NRHP reference # | 88001110 [1] |
| Added to NRHP | July 26, 1988 |
The Richard C. Napier House is a historic two-storey house in Charlotte, Tennessee, U.S.. It was built circa 1800 for Colonel Richard Napier, Sr.. [2] It was designed in the Federal architectural style. [2] In 1823, it was inherited by his son, Richard C. Napier, an ironmaster. [2] It has been listed on the National Register of Historic Places since July 26, 1988. [3]

Charlotte is a town in Dickson County, Tennessee, United States. The population was 1,235 at the 2010 census. It is the county seat of Dickson County. This town is part of the Nashville metropolitan area.

Federal-style architecture is the name for the classicizing architecture built in the newly founded United States between c. 1780 and 1830, and particularly from 1785 to 1815. This style shares its name with its era, the Federalist Era. The name Federal style is also used in association with furniture design in the United States of the same time period. The style broadly corresponds to the classicism of Biedermeier style in the German-speaking lands, Regency architecture in Britain and to the French Empire style.
This is a list of the National Register of Historic Places listings in Dickson County, Tennessee.









