
The Dr. S. O. Richardson House is a historic house at 694 Main Street in Wakefield, Massachusetts. Built in the late 1830s, this wood-frame house is one of the finest Greek Revival houses in Wakefield, and was the home of Dr. Solon O. Richardson, a locally prominent physician and real estate developer. The house was listed on the National Register of Historic Places in 1989.
Turner House or Turner Farm or variations may refer to:

This is a list of the National Register of Historic Places listings in Arkansas County, Arkansas.
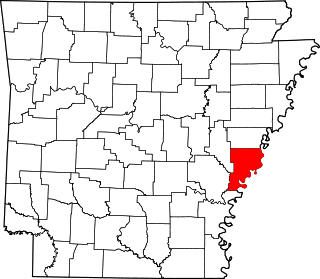
This is a list of the National Register of Historic Places listings in Phillips County, Arkansas.

This is a list of the National Register of Historic Places listings in Monroe County, Arkansas.

The Chi Omega Greek Theatre is a structure on the University of Arkansas campus in Fayetteville, Arkansas. It was a gift to the university from Chi Omega, and it was completed in 1930. The structure was added to the National Register of Historic Places in 1992.

Turner is an unincorporated community in Cypress Township, Phillips County, Arkansas, United States. The community is located at the intersection of Arkansas Highway 316 and the end of a concurrency between Arkansas Highway 1/Arkansas Highway 39. Home to the famous store and the Turner Boy Association
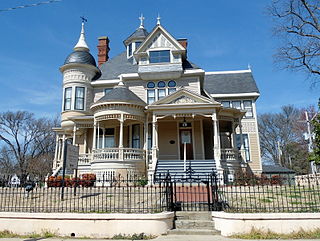
The Jerome Bonaparte Pillow House is a historic house at 718 Perry Street in Helena, Arkansas. Architect George Barber designed the house, and it was built by Jerome B. Pillow in 1896. The building was donated to the Phillips Community College of the University of Arkansas Foundation and was restored by that body as well as several members of the community who were successful in restoring the property to its original Queen Anne beauty. The Thompson-Pillow House was placed on the National Register of Historic Places in 1973 and was opened after restoration in 1997.
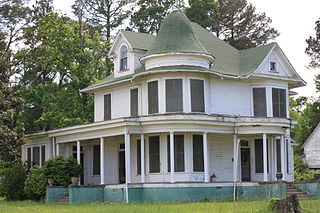
The Kate Turner House is a historic house at 709 West Main Street in Magnolia, Arkansas.

The E. S. Greening House was a historic house at 707 East Division Street in Hope, Arkansas. It was a two-story wood frame structure built in 1903, with a projecting bay rising a full two stories and a shed-roof porch wrapping around two sides of the house. The house was notable primarily for its high quality and elaborate interior woodwork, even though its exterior was not a particularly elaborate version of Queen Anne styling.

The Claude Fouke House is a historic house at 501 Pecan Street in Texarkana, Arkansas. It is a two-story brick structure with a hip roof, set on a raised corner lot. It is one of the city's most elaborate Classical Revival structures, with a monumental temple front supported by pairs of fluted Ionic columns rising the full height of the facade. The roof has an elaborate modillioned cornice, with a small triangular pediment containing a half-round window. The interior of the house contains equally impressive woodwork. The house was built in 1903 by Claude Fouke, the son of railroad baron George Fouke.
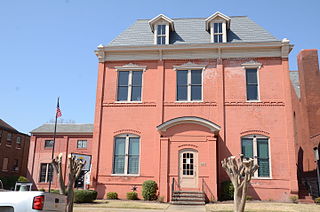
The Helena Museum of Phillips County is a historic building at 623 Pecan Street in Helena, Arkansas. The main portion of the building is a 2 1⁄2-story mansard-roofed Second Empire structure, and was built in 1891 with funds raised by the Women's Library Association. It is Helena's oldest civic building, and was used not just to house the library, but also as a social venue until about 1914, when its main space was fully devoted to the library. In 1929 a 1 1⁄2-story wing was added to rear to serve as a space for museum exhibits on local history.

The William A. Short House is a historic house at 317 Biscoe Street in Helena, Arkansas. It is a 2 1⁄2-story wood-frame structure, built in 1904 for William A. and Sally Baker Short. Short was a cotton merchant with offices throughout the region, but lost much of his fortune when the cotton market collapsed and was forced to sell the house in 1917. The house has elaborate Colonial Revival styling, most prominent on the exterior in the semicircular porch extending across its front. Detailed woodwork in a variety of woods is found inside.

The Maj. James Alexander Tappan House is a historic house at 727 Columbia Street in Helena, Arkansas. It is a 2-1/2 story wood frame structure, built in 1892 for James Tappan, a wealthy businessman from a prominent local family. The house is a fine Queen Anne Victorian, with a particularly elaborate porch with a spindled balustrade and delicately proportioned columns, which wraps around a turreted projection with a conical roof. The cornice is decorated with brackets and panels, and the exterior also features the use of decoratively-cut shingles. James Tappan operated a number of businesses, including coal supply and a hardware store, and was director of a local bank.

The Turner Historic District encompasses the 19th-century core of the small community of Cypert in rural Phillips County, Arkansas. Located at the junction of Arkansas Highway 318 and County Road 606, south-southwest of Marvell, the district includes a store and house, both built and operated by members of the Turner family, who were among the first to settle the area. The John L. Turner House, built in 1896, is unusual as a relatively high-style Queen Anne Victorian for such a remote rural area. The N. B. Turner & Son Store, built in 1892, is wood-frame structure with Folk Victorian styling. Both properties continue to be owned by members of the Turner family.

The John Edmiston House is a historic house on Main Street in Canehill, Arkansas. Built in 1896, this 2-1/2 story wood frame structure is the small community's architecturally most elaborate Victorian house. It has asymmetrical massing and a busy and varied roofline, with numerous projections, gables, and porches, all characteristic of the Queen Anne and Eastlake styles. The builder, John Edmiston, was a prominent local businessman and banker.

The Joseph E. England Jr. House is a historic house at 313 Skyline Drive in North Little Rock, Arkansas. It is a 1-1/2 story brick and stone structure, set on a wedge-shaped lot with expansive views of the Arkansas River. Built in 1928, it is a fine example of Tudor Revival architecture, and one of the Edgemont neighborhood's most elaborate pre-Depression houses. It was built for a prominent local banker and businessman who was an associated of Edgemont's developer, Justin Matthews.

The Passmore House is a historic house at 846 Park Avenue in Hot Springs, Arkansas. It is a large 1 1⁄2-story wood-frame structure, with a seven-bay facade topped by a mansard roof with a crested surround and elaborately styled dormers. A central two-story pavilion projects, with a double-door entrance on the first floor, and French doors on the second level that open to a shallow lattice balcony. The house was built in 1873 for Dr. Pauldin Passmore, one of Hot Springs's first doctors, who benefitted from the locality's popularity as a site for the treatment of medical conditions.
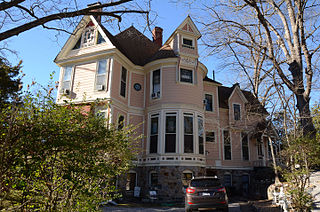
Wildwood is a historic house at 808 Park Avenue in Hot Springs, Arkansas. It is a somewhat rambling 2 1⁄2-story wood-frame structure, with a variety of projecting sections, gables, and porches typical of the late Victorian Queen Anne period. Notable features include a round corner turret, steeply pitched roofs, and a variety of exterior sheathing. The interior is as ornate and elaborate as the exterior, with well-preserved woodwork from different types of hardwood in each downstairs room. The house was designed by Phillip Van Patten and built in 1884 for his brother-in-law, Dr. Harvey Prosper Ellsworth. The house is now a bed and breakfast inn.

The R.M. Knox House is a historic house at 1504 West 6th Street in Pine Bluff, Arkansas. It is a two-story wood-frame structure, with a T-shaped floor plan and a cross-gable roof. A mansard-roofed tower rises at the center of the house, and an elaborately decorated two-story porch extends across a portion of the front. The house was built in 1885 for Richard Morris Knox, a veteran of the American Civil War. It is one of the state's finest and most elaborate examples of the Eastlake style.




















