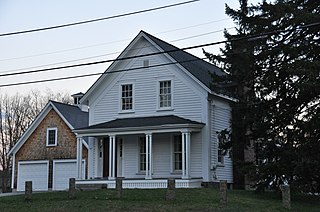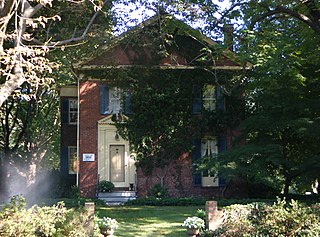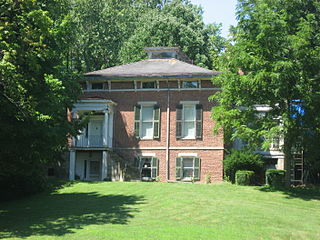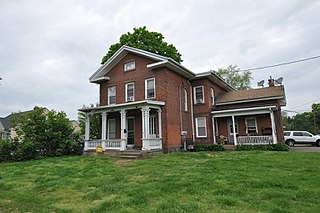
Brunswick is a town in Cumberland County, Maine, United States. The population was 21,756 at the 2020 United States Census. Part of the Portland-South Portland-Biddeford metropolitan area, Brunswick is home to Bowdoin College, the Bowdoin International Music Festival, the Bowdoin College Museum of Art, the Peary–MacMillan Arctic Museum, and the Maine State Music Theatre. It was formerly home to the U.S. Naval Air Station Brunswick, which was permanently closed on May 31, 2011, and has since been partially released to redevelopment as "Brunswick Landing".

Pennellville Historic District is a residential district located in Brunswick, Maine. To locals, the neighborhood is known simply as "Pennellville."

1177 Main Street in Reading, Massachusetts, is a well-preserved and prominent local example of transitional Greek Revival-Italianate house. It was built sometime before 1854 by John Nichols, and probably served as a farmhouse. It was listed on the National Register of Historic Places in 1984.

The House at 7 Salem Street in Wakefield, Massachusetts is a transitional Greek Revival/Italianate style house built c. 1855–57. The 2+1⁄2-story wood-frame house has a typical Greek Revival side hall plan, with door and window surrounds that are also typical to that style. However, it also bears clear Italianate styling with the arched window in the gable, and the paired brackets in the eaves. A single-story porch wraps around the front and side, supported by simple square columns. Its occupant in 1857 was a ticket agent for the Boston and Maine Railroad.

The First Church Parsonage is a historic parsonage house at 160 Palisado Avenue in Windsor, Connecticut. Built in 1852 for the new minister of the First Congregational Church, it is a well-preserved example of transitional Greek Revival-Italianate architecture in brick. The house was listed on the National Register of Historic Places in 1988.
North Newport Christian Church is an historic church at the junction of Maine State Route 222 and Pratt Road in North Newport, Maine. Built in 1857, it is a fine example of a transitional Greek Revival-Italianate church in a rural context. It originally housed both Baptist and Congregationalist congregations, but later was used only by the latter, and is now infrequently used. It was listed on the National Register of Historic Places in 1995.

The Lincoln Street Historic District in Brunswick, Maine, is an 8-acre (3.2 ha) historic district encompassing a remarkably uniform assemblage of mid 19th-century residential construction. It includes fourteen houses, most of which were built in a two-year period between 1843 and 1845. The district was listed on the National Register of Historic Places in 1976.

Tanglewood is a historic house on the western side of Chillicothe, Ohio, United States. Built in 1850, it features a combination of the Greek Revival and Italianate styles of architecture, and it is one of the best preserved examples of the rare "monitor" style of residential design.

The Matthew McCrea House is a historic house in Circleville, Ohio, United States. Located along Main Street on the city's eastern side, the house mixes elements of the Greek Revival and Italianate architectural styles.

The McManus House is a historic building located in the West End of Davenport, Iowa, United States. It has been listed on the National Register of Historic Places since 1983.

The John Dunlap House, also known as Gilman Mansion, is an historic house located at 4 Oak Street in Brunswick, Maine, United States. Built in 1799, it was probably one of Brunswick's grandest houses of the time, built for John Dunlap, a prominent local businessman. It was listed on the National Register of Historic Places in 1979.

The Mansion Hill Historic District encompasses a part of the Mansion Hill neighborhood northwest of the capitol square in Madison, Wisconsin. In the 19th century the district was home to much of Madison's upper class, and held the largest concentration of large, ornate residences in the city, but in the 20th century it shifted to student housing. In 1997 the district was added to the National Register of Historic Places.

Saco City Hall is located at 300 Main Street in downtown Saco, Maine. It is a transitional Greek Revival-Italianate brick building, designed by Thomas Hill and built in 1855. It was listed on the National Register of Historic Places in 1979.

The Capt. John P. Nichols House is a historic house at 121 East Main Street in Searsport, Maine. Built in 1865 for a ship's captain from a prominent local family, it is one of Waldo County's finest examples of Italianate architecture, with a particularly elaborate cupola. The house was listed on the National Register of Historic Places in 1983. It is now the Homeport Inn.

The Washington County Courthouse is located at 85 Court Street in Machias, the county seat of Washington County, Maine. Now home to the Machias District Court and other county offices, it is an 1853 Italianate brick building designed by Benjamin S. Deane and listed on the National Register of Historic Places in 1976.

The Brunswick Commercial Historic District encompasses the historic late-19th century commercial core of Brunswick, Maine. It includes the northern four blocks of Maine Street, the town's principal commercial thoroughfare, which was laid out in the late 17th century. The district was listed on the National Register of Historic Places in 2016.

The Gideon Ives House is a historic house at 110 East Jefferson Street in New Boston, Illinois. Gideon Ives, the co-owner of Mercer County's largest general merchandise and grain wholesale business, had the house built for his family in 1857. The house is an early example of the Italianate style; its design mirrors the house across the street, which was built for Ives' business partner, Elmore J. Dennison. The house's roof features bracketed eaves and is topped by a square cupola, and its windows are tall and narrow with cast iron hoods. The entrance is flanked by pilasters, a Greek Revival element; the style was still popular at the time, and its presence reflects the transition between Greek Revival and Italianate as popular American architectural styles.

The Lucy Ruggles House is a historic house at 262 South Prospect Street in Burlington, Vermont, USA. Its main section built in 1857, it is a prominent local example of Italianate architecture, with both older and newer ells to the rear. It is now home to a non-profit senior living facility, operating on the premises since 1932. It was listed on the National Register of Historic Places in 2005.

The George G. Loomis House is a historic house at 1003 Windsor Avenue in Windsor, Connecticut. Built about 1856, it is a good local example of transitional Greek Revival-Italianate architecture executed in brick. It was listed on the National Register of Historic Places in 1988.

The Alphonso Johnson House is a historic house at 1 Gilbert Avenue in Hamden, Connecticut. Built in 1859, it is one of the town's few 19th-century brick houses, and a distinctive example of transitional Greek Revival-Italianate architecture. It was listed on the National Register of Historic Places in 1992.




















