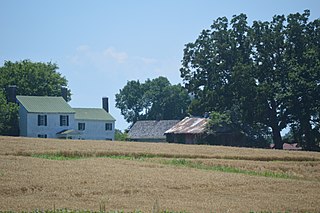
Brandon Plantation is a historic plantation home located near Alton, Halifax County, Virginia. The main house is a two-part, frame vernacular farmhouse. The earliest section of the farmhouse is a single-pile, three-bay gable-roof dwelling erected about 1800. Attached to the east end is a two-bay section added about 1842. The interior features details attributed to Thomas Day, a well-known African-American cabinetmaker from Milton, North Carolina. The farmhouse underwent an extensive remodeling and modernization in the early 1960s but preserves a significant degree of architectural integrity. Also on the property are a contributing frame kitchen / slave quarter outbuilding, an early stone-lined well, and the sites of early agricultural outbuildings.

The Old Thomas James Store in Mathews Court House, Virginia pre-dates the American Civil War. It was listed on the National Register of Historic Places (NRHP) in 2008. It has also been known as The Old Store and as James Store.

Limestone, also known as Limestone Plantation and Limestone Farm, has two historic homes and a farm complex located near Keswick, Albemarle County, Virginia. The main dwelling at Limestone Farm consists of a long, narrow two-story central section flanked by two wings. the main section was built about 1840, and the wings appear to be two small late-18th-century dwellings that were incorporated into the larger building. It features a two-story porch. The house underwent another major renovation in the 1920s, when Colonial Revival-style detailing was added. The second dwelling is the Robert Sharp House, also known as the Monroe Law Office. It was built in 1794, and is a 2+1⁄2-story, brick and frame structure measuring 18 feet by 24 feet. Also on the property are a contributing shed (garage), corncrib, cemetery, a portion of a historic roadway, and a lime kiln known as "Jefferson's Limestone Kiln" (1760s). Limestone's owner in the late-18th century, Robert Sharp, was a neighbor and acquaintance of Thomas Jefferson. The property was purchased by James Monroe in 1816, after the death of Robert Sharp in 1808, and he put his brother Andrew Monroe in charge of its administration. The property was sold at auction in 1828.

Mount Airy, also known as the Grandma Moses House and Major James Crawford House, is a historic home located at Verona, Augusta County, Virginia. It was built about 1840, and is a two-story, five-bay, single-pile brick I-house. It has a rear 1+1⁄2-story, brick ell addition with porch built about 1850. Also on the property are a contributing washhouse, shed, and wagon house. The American artist Grandma Moses (1860–1961) and her husband Thomas Solomon Moses owned the house from January 1901 to September 1902. It was the first house they owned in their married lives.
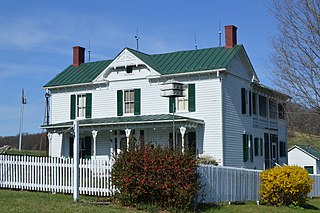
Maple Front Farm, also known as Locust Front Farm and W. K. Clemmer Farm, is a historic home and farm complex located near Middlebrook, Augusta County, Virginia. The house was built about 1900, and is a two-story, three bay, frame I-house. Also on the property are a contributing washhouse, meat house, wood house, acetylene gas-generating structure, farm bell tower, garage, and granary.

Locust Level is a historic home and farm located at Montvale, Bedford County, Virginia. It was built about 1824, and is a two-story, brick, central-passage-plan I-house with fine exterior and interior Federal-style detailing. It has a standing seam metal roof. Attached to the rear is a two-story mortise-and-tenon frame wing known variously as the Hall or the Dance Hall. Also on the property are a contributing kitchen and dining room building, a free-standing chimney, a meat house, spring house, family cemetery, and three mounting blocks.
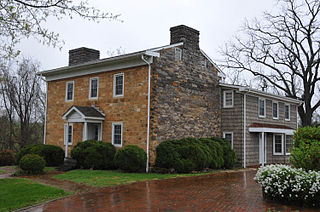
Bryan McDonald Jr. House is a historic home located at Troutville, Botetourt County, Virginia. It was built about 1766, and is a two-story, three-bay, side-gable, Georgian Period stone building with a two-story brick ell added about 1840. Also attached is a modern, two-story frame addition. The front facade is of coursed sandstone blocks and side and rear elevations of limestone. Also on the property are the contributing remains of a rectangular stone barn.

Anderson House is a historic home located at Haymakertown, Botetourt County, Virginia. It was built about 1828, and is a two-story, central-passage-plan dwelling with an unusual asymmetrical four-bay principal facade. A two-story brick west wing and a single story frame ell, were added in 1969. Also on the property are a contributing early 19th-century meathouse, a small frame, early 20th-century barn, and the site of a 19th-century mill pond.
Hockley, also known as Erin and Cowslip Green, is a historic estate located near Gloucester, Gloucester County, Virginia. The core of the main house was built about 1840, then added to in 1857, and modified to its present form in 1901 and 1906. It is a 2+1⁄2-story, five bay, frame dwelling on a brick foundation. The front facade features two flanking two-story, 12 feet in diameter, octagonal towers, each with original copper finials at the peak. The 60 feet by 32 feet sized main structure has a 24 feet by 18 feet kitchen wing and attached garage. The property includes a contributing archaeological site, barn, two chicken sheds, garage, pump house, well, ice house. It was the home of Fannie Johnson Taliaferro, an early proponent of historic preservation and pioneering member of the Association for the Preservation of Virginia Antiquities.

Furr Farm is a historic home and farm located at Aldie, Loudoun County, Virginia. The house is a two-story, five bay, frame structure with a side gable roof and exterior end chimneys. The property includes two contributing frame barns.
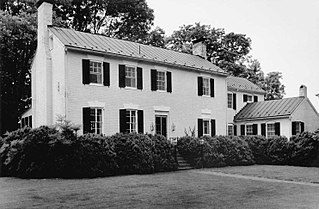
Hare Forest Farm is a historic home and farm complex located near Orange, Orange County, Virginia, United States. The main house was built in three sections starting about 1815. It consists of a two-story, four-bay, brick center block in the Federal style, a two-story brick dining room wing which dates from the early 20th century, and a mid-20th-century brick kitchen wing. Also on the property are the contributing stone garage, a 19th-century frame smokehouse with attached barn, an early-20th-century frame barn, a vacant early-20th-century tenant house, a stone tower, an early-20th-century frame tenant house, an abandoned storage house, as well as the stone foundations of three dwellings of undetermined date. The land was once owned by William Strother, maternal grandfather of Zachary Taylor, and it has often been claimed that the future president was born on the property.

Brook Hall is a historic home located at Glade Spring, Washington County, Virginia. It was built about 1830, and is a large two-story, five bay, "T" plan, Federal style brick dwelling. The house has a four-bay, two-story brick wing. The interior retains spectacular carved woodwork as well as very early, possibly original, paint on woodgrained doors and marbled mantels and baseboards. Also on the property is a contributing spring house.

Mount Pleasant is a historic home located at Hague, Westmoreland County, Virginia. It was built in 1887.

Abell–Gleason House is a historic home located at Charlottesville, Virginia. It was built in 1859, and is a two-story, three bay, Greek Revival style brick dwelling. Each of the bays is defined by brick pilasters with Doric order inspired capitals faced with stucco. Also on the property is a contributing four room servants quarters.
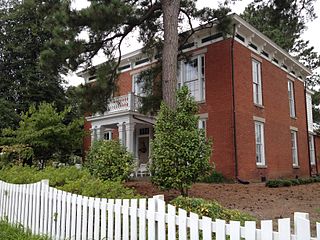
Sutherland House, also known as the Sutherland-Hite House and Logan House, is a historic home located at Petersburg, Virginia. It was built between 1860 and 1862, and is a two-story, three bay, Italianate style brick dwelling. The house incorporates an 1838, one-story, former dwelling as a rear ell, and a frame addition built in 1877. The main house has a double-pile, central passage plan. The house features two unusual chimneys made up of clustered flues on a low-hipped slate roof, tripartite windows, and a Doric order portico at the entry. Also on the property is a contributing two-story, four room brick service building.

Tayloe Rogers House is a historic home located in Roanoke, Virginia. It was built in 1936–1937 and is a 1+1⁄2-story, rustic Colonial Revival style dwelling. The main section is flanked by one-story wings. It has a gable roof and features large exterior end chimneys. The house is built of re-used materials from an earlier building on the property that had collapsed as well as other older structures in the area. Also on the property is a contributing springhouse.

Mount Pleasant is a historic home located near Strasburg, Shenandoah County, Virginia. It was built in 1812, and is a 2+1⁄2-story, five bay, brick Federal style dwelling. The four-bay, one-story southeastern wing, constructed of dressed-rubble limestone, was probably built about 1790. It was renovated in the 1930s and in 1979. Also on the property are the contributing brick, pyramidal-roofed smokehouse ; a large, frame, bank barn ; a frame wagon shed/corn crib ; a frame tenant house and garage ; an old well, no longer in use, with a circular stone wall and gable-roofed frame superstructure ; a substantial, brick, gable-roofed, one-story garage ; and the original road configuration from about 1790.

The Stoner–Keller House and Mill, also known as the Abraham Stoner House, John H. Keller House, and Stoner Mill, is a historic home and grist mill located near Strasburg, Shenandoah County, Virginia. The main house was built in 1844, and is a two-story, five-bay, gable-roofed, "L"-shaped, vernacular Greek Revival style brick "I-house." It has a frame, one-story, three-bay, hip-roofed front porch with late-Victorian scroll-sawn wood decoration. The Stoner–Keller Mill was built about 1772 and enlarged about 1855. It is a gambrel-roofed, four-story, limestone building with a Fitz steel wheel added about 1895. Also on the property are the contributing tailrace trace (1772), frame tenant house and bank barn, and a dam ruin.

Springdale is a historic plantation house located near Mathews, Mathews County, Virginia. The original section of the house may date to about 1750. Originally the house was a frame Georgian style two-story, side-passage gambrel roof dwelling with a brick cellar. A one-story shed addition was added in the late-18th or early-19th century. This section of the house was renovated between about 1774 and 1824. The house was expanded by 1840, with a 2+1⁄2-story, Federal style south wing and 1+1⁄2-story hyphen connecting the two wings. Also on the property is a contributing smokehouse and archaeological site.
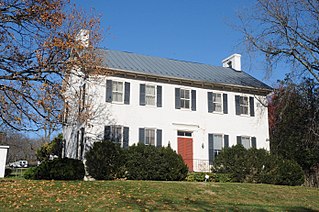
Cleridge, also known as Sunnyside Farm, is a historic home and farm complex located near Stephenson, in Frederick County, Virginia. The main house was built about 1790, and is a 2 1/2-story, five bay, Federal style brick dwelling. It has a 2 1/2-story, four bay, brick addition added in 1882–1883. Also on the property are the contributing brick well structure, the frame icehouse/blacksmith shop, a frame carriage house, the brick-entry, a frame poultry house, and a farm manager's house. The cultivated and forested land is considered a contributing agricultural site.























