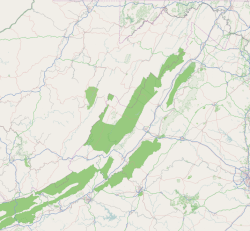Riverside | |
 Riverside in November, 2016 | |
| Location | 1315 Old Winchester Pike, Front Royal, Virginia |
|---|---|
| Coordinates | 38°56′43″N78°11′48″W / 38.94528°N 78.19667°W |
| Area | 2.5 acres (1.0 ha) |
| Built | c. 1850 |
| Architectural style | Colonial Revival, Italianate, Greek Revival |
| Part of | Riverton Historic District (ID2000514) |
| NRHP reference No. | 95001172 [1] |
| VLR No. | 112-5350 |
| Significant dates | |
| Added to NRHP | October 12, 1995 |
| Designated CP | May 16, 2002 |
| Designated VLR | August 28, 1995 [2] |
Riverside is a historic home located at Front Royal, Warren County, Virginia. It was built about 1850, and is a large 2+1⁄2-story, seven-bay, T-shaped brick dwelling with Greek Revival, Italianate, and Colonial Revival design elements. It has a side-passage, double-pile plan with matching single-pile wings, with additions added in 1921, to the north and south. The front facade features a one-bay, hip-roofed, Greek Revival-style portico. The house has a hipped roof with dormers added in the early-20th century. Also on the property is the contributing early-20th century garage. [3] [4]
It was listed on the National Register of Historic Places in 1995. [1] It is located in the Riverton Historic District.





