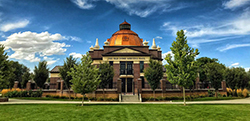
Riverton is a city in Salt Lake County, Utah, United States. It is part of the Salt Lake City, Utah Metropolitan Statistical Area. The population was 45,285 as of the 2020 census. Riverton is located in the rapidly growing southwestern corner of the Salt Lake Valley.

Maeser Elementary was an elementary school in Provo, Utah. It was named after Karl G. Maeser. Built in 1898, it is the oldest school building in Provo, Utah. The school was designed by architect Richard C. Watkins, who also designed the Provo Third Ward Chapel and Amusement Hall, The Knight Block Building, and the Thomas N. Taylor Mansion.
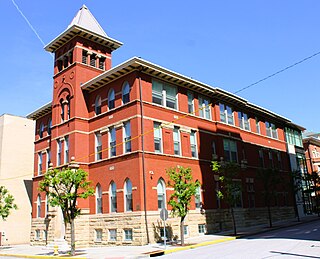
Cathedral Parish School, also known as Wheeling Catholic Elementary and Diocese of Wheeling-Charleston Chancery, was a historic elementary school building located at Wheeling, Ohio County, West Virginia. It was built in 1896–1897, to service the St. Joseph Cathedral parish. A gymnasium addition was built in 1939. It is a three-story brick building, with an elevated first floor. It sits on a sandstone base. It features a center square tower with a pyramidal roof and Late Gothic Revival details.

The Riverton Historic District is a historic district in the town of Barkhamsted, Connecticut that was listed on the National Register of Historic Places in 2007. It encompasses most of the historic 19th century industrial village of Riverton, whose mills were powered by the waters of the Still River and the East Branch Farmington River, which is located in the far northwestern corner of the town.

There are eight properties listed on the National Register of Historic Places (NRHP) in Linn County, Kansas. Two of the sites are the location of historic events. The Marais des Cygnes Massacre Site is the location of the Marais des Cygnes massacre, an 1858 event during Bleeding Kansas in which pro-slavery advocates kidnapped 11 anti-slavery settlers, killing five of them. John Brown temporarily used the site as a fort, and the property was listed on the NRHP in 1971. The Battle of Mine Creek Site preserves the location of the Battle of Mine Creek, which was fought in 1864 as part of Price's Raid during the American Civil War. Confederate general Sterling Price's army was retreating after being defeated at the Battle of Westport and was attacked by pursuing Union troops. Price's Confederate lost heavily in men and supplies. The site was added to the NRHP in 1973.

The Harvey H. Cluff house is a house in central Provo, Utah, United States, built in 1877 that is on the National Register of Historic Places. It was originally owned by Harvey H. Cluff.

The Madison Elementary School in Ogden, Utah, USA is a building built in 1892. It was listed on the National Register of Historic Places in 1982.
Richard Karl August Kletting was an influential architect in Utah. He designed many well-known buildings, including the Utah State Capitol, the Enos Wall Mansion, the original Salt Palace, and the original Saltair Resort Pavilion. His design for the Utah State Capitol was chosen over 40 competing designs. A number of his buildings survive and are listed on the U.S. National Register of Historic Places including many in University of Utah Circle and in the Salt Lake City Warehouse District.
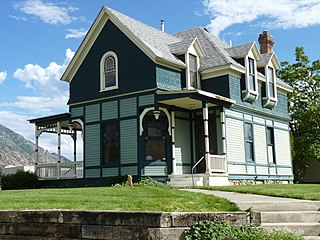
The William D. Alexander House is a historic house located in Provo, Utah. It is listed on the National Register of Historic Places. It is asserted to be the only period example of Stick Style architecture in the state of Utah.

The Hines Mansion is a historic house in Provo, Utah, United States. It is listed on the National Register of Historic Places. It was built in 1895 for R. Spencer Hines and his wife Kitty. At the time the mansion was built, it was recognized as one of the finest homes in Provo. The Hines Mansion was designated to the Provo City Historic Landmarks Registry on March 7, 1996.

The George M. Brown House is a historic residence in Provo, Utah, United States, that is listed on the National Register of Historic Places. It was built as a home for a "polygamous wife" of lawyer George M. Brown. It is listed on the National Register of Historic Places.
Scott & Welch was an architectural partnership of Carl W. Scott and George W. Welch that was based in Salt Lake City, Utah and began in 1914. They designed schools, libraries, and other buildings that were built by New Deal programs. A number of their works are listed on the U.S. National Register of Historic Places (NRHP).
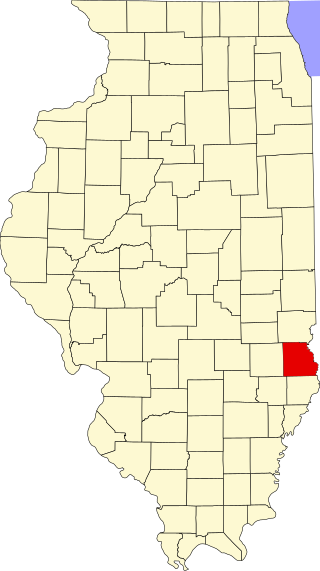
This is a list of the National Register of Historic Places listings in Crawford County, Illinois.

The Draper–Steadman House is a historic house located at 13518 South 1700 West in Riverton, Utah.

The Riverton Railroad Depot is a historic railway station located at 1st and Main Streets in Riverton, Wyoming. The depot was built by the Chicago and North Western Railway from 1906 to 1907 along a new line through central Wyoming built by the railway in 1906. The city of Riverton formed only two weeks before the railroad reached it when land in the area opened to new residents under the Homestead Act. The railroad spurred economic development in the region by exporting agricultural products and oil and creating demand for the local coal and lumber industries. When the railroad industry declined after World War II, the Chicago and North Western gradually decreased its service west of Casper, and by 1974 it was prepared to demolish the Riverton station as well. A group of Riverton residents instead bought and restored the depot, which now houses businesses. Some claim that the depot is the last surviving Chicago and North Western station west of Casper, but, although modified, the Lander station, still stands and is currently home to the Lander Chamber of Commerce.
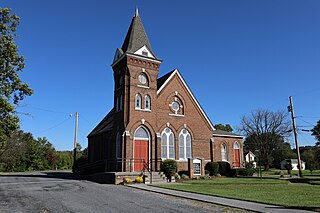
Riverton Historic District is a national historic district located at Front Royal, Warren County, Virginia. The district encompasses 66 contributing buildings and one contributing site in the town of Front Royal. It is a primarily residential district with buildings dating from the mid-19th century and including a diverse collection of building types and architectural styles. Notable buildings include Lackawanna (1869), the Old Duncan Hotel, the Riverton United Methodist Church (1883-1890), Dellbrook, the Carson Lime Company worker's houses, and the Old Riverton Post Office and Grocery. Located in the district and separately listed is Riverside.

The Fairfield Street School is a historic school building at 78 Fairfield Street in the city of St. Albans, Vermont. Built in 1911, it served as a school until 1970, and is now converted into residential use. It is a prominent local example of Colonial Revival architecture, designed by Burlington architect Frank Lyman Austin. It was listed on the National Register of Historic Places in 1996.

The Delfelder Schoolhouse, also known as Delfelder Hall, was built in 1920–21 on property formerly owned by Jacob Delfelder in Fremont County, Wyoming. The school was the third school building on the site, intended to serve the children of residents in the remote region of the county. The school operated until 1929, when transportation became available to allow students to attend school in Riverton. After its use as a school the building became a community center. In 1940 the Delfelder Hall Association was formed to purchase and operate the building, buying it for $575 and retiring the debt in 1943.

Smith Apartments is a historic three-story building in Salt Lake City, Utah. It was built as a U-shaped residential building by Andrew and James E. McDonald in 1908, and designed in the Prairie School style by architects Walter E. Ware and Alberto O. Treganza. It belonged to David Smith, a rancher from Idaho, until 1944, when it was acquired by the Riverton Motor Company. It has been listed on the National Register of Historic Places since October 20, 1989.
The Boulder Elementary School, at 351 N 100 E in Boulder, Utah, is a PWA Moderne-style school completed in 1936. The builder was Arthur McInelly, Sr., and the designer is not known. It was listed on the National Register of Historic Places in 1985.



















