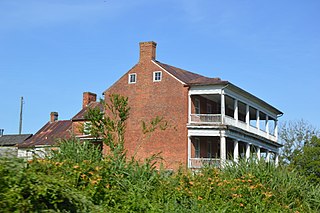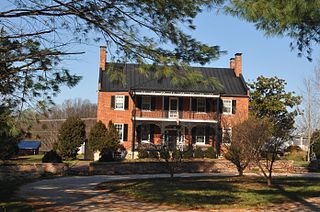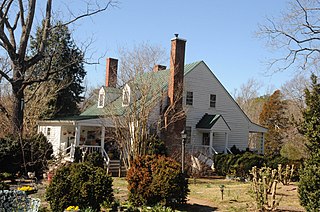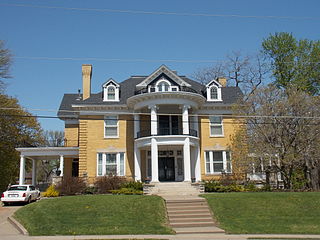
Sabine Hall is a historic house located near Warsaw in Richmond County, Virginia. Built about 1730 by noted planter, burgess and patriot Landon Carter (1710–1778), it is one of Virginia's finest Georgian brick manor houses. Numerous descendants served in the Virginia General Assembly. It was added to the National Register of Historic Places in 1969, and declared a National Historic Landmark in 1970. At the time of its National Register listing, it was still owned by Carter / Wellford descendants.

The Riverview Terrace Historic District is a 15.2-acre (6.2 ha) historic district in Davenport, Iowa, United States, that was listed on the National Register of Historic Places in 1984. It was listed on the Davenport Register of Historic Properties in 1993. The neighborhood was originally named Burrow's Bluff and Lookout Park and contains a three-acre park on a large hill.

The Prospect Park Historic District in Davenport, Iowa, United States, is a historic district that was listed on the National Register of Historic Places in 1984. In its 23.2-acre (9.4 ha) area, it included 23 contributing buildings in 1984. The Prospect Park hill was listed on the Davenport Register of Historic Properties in 1993.

The Abner Davison House, also known as Riverview, is one of several mansions that overlook the Mississippi River on the east side of Davenport, Iowa, United States. It has been listed on the National Register of Historic Places since 1984, and on the Davenport Register of Historic Properties since 1997.

Wheatland Manor is a historic home located near Fincastle, Botetourt County, Virginia. Built circa 1820, it is a two-story, five-bay, brick, center passage plan I-house dwelling with interior Federal style detailing. It has a two-level Greek Revival style porch and two-story brick ell dated to the 1850s. Attached to the ell is a one-story frame kitchen wing. Also on the property are a contributing retaining wall, site of a terraced garden, ruins of an ice house, and foundation.

Riverview, or Lightfoot House, is a historic home located at Port Royal, Caroline County, Virginia. It was built about 1845–1846, and is a two-story, five bay frame structure with a double-pile plan in the Greek Revival style. It has a hipped roof and sits on a brick basement. Also on the property is a contributing meathouse.
Waverly, also known as Waverley, is a historic house located near Middleburg, Fauquier County, Virginia. The original section was built about 1790, and later enlarged about 1830, and enlarged and remodeled in the 1850s. It is a single-pile, center-hall, two-story dwelling, a typical example of an I-house. It has a long, two-story rear ell and has Gothic Revival style decorative detailing. The front facade features a full-width two-story portico with six square piers supporting a flat roof with a plain wooden parapet. The house was renovated after 1940 by architect David Adler.

Newport Historic District is a national historic district located at Newport, Giles County, Virginia. It encompasses 50 contributing buildings and 3 contributing sites in the rural village of Newport. The district includes primarily freestanding single-family dwellings or store buildings of one or two stories, featuring wood-frame construction, wood siding or ornamental metal sheathing, front porches, and associated outbuildings. Notable buildings include the Epling-Dunkley[or Dunklee]-Smith House (1820s-1830s), Keister-Miller House (1846), Robert Payne House (1850s), Payne-Price House, the Miller Building, the Pent Taylor Store, the Miller Brothers General Mercantile Store, F.E. Dunkley [Dunklee] Store, Pasterfield House (1903), Dr. Walter Miller House (1903-1904), Albert Price House (1904), Methodist Parsonage (1909), Newport Methodist Church, and Sinking Creek Valley Bank (1927).

Gordon C. Felts House is a historic home located at Galax, Virginia. It was completed in 1930, and is a large 2+1⁄2-story stuccoed brick dwelling in the Mission Revival style. It features a terra cotta mission style gabled roof. It also has a large bluestone terrace covered by a pergola supported by six large Grecian Doric order columns, on the south side the house has an enclosed sleeping porch defined with four large Grecian Doric columns. Also on the property are a contributing garage / apartment and playhouse. Currently owned by Nancy and Dr. Samuel B. Luague.

Oakley Hill is a historic plantation house located near Mechanicsville, Hanover County, Virginia. It was built about 1839 and expanded in the 1850s. It is a two-story, frame I-house dwelling in the Greek Revival style. On the rear of the house is a 1910 one-story ell. The house sits on a brick foundation, has a standing seam metal low gable roof, and interior end chimneys. The front facade features a one-story front porch with four Tuscan order columns and a Tuscan entablature. Also on the property are a contributing smokehouse and servants' house.

Selwyn is a historic home located near Mechanicsville, Hanover County, Virginia. It was built about 1820 and expanded in the 1850s. It is a large 2+1⁄2-story, five-bay, frame I-house dwelling in a combination of the Federal and Greek Revival styles. The house sits on a brick foundation, has a gable roof with dormers, and exterior end chimneys. Also on the property is a contributing frame dairy.

Rose Hill Farm is a home and farm located near Upperville, Loudoun County, Virginia. The original section of the house was built about 1820, and is 2+1⁄2-story, five-bay, gable roofed brick dwelling in the Federal style. The front facade features an elaborate two-story porch with cast-iron decoration in a grapevine pattern that was added possibly in the 1850s. Also on the property are the contributing 1+1⁄2-story, brick former slave quarters / smokehouse / dairy ; one-story, log meat house; frame octagonal icehouse; 3+1⁄2-story, three-bay, gable-roofed, stone granary (1850s); a 19th-century, arched stone bridge; family cemetery; and 19th-century stone wall.

The Rose Terrace building is a historic building on the Mary Baldwin University campus in Staunton, Virginia. It was built about 1875, and is a 2 1/2-story, three-bay, "L"-shaped, brick Italianate style building. It has a hipped roof and six handsome, tall chimneys with elaborately corbelled caps. Also on the property is a contributing small two-story outbuilding known as "Little House."

Virginia Manor, also known as Glengyle, is a historic home located in Natural Bridge Station, Rockbridge County, Virginia. The original section was built about 1800. The house consists of a two-story center block with a one-story wing on each side and a two-story rear ell. The two-story, five-bay frame central section expanded the original log structure in 1856. Between 1897 and 1920, two one-story, one-room wings with bay windows were added to the east and west sides of the 1850s house. The property also includes a contributing two-story playhouse, a tenants' house, a stable, a spring house, a brick storage building, a smokehouse, a barn, a railroad waiting station, a dam, and a boatlock. The property was the summer home of George Stevens, president of the Chesapeake and Ohio Railroad from 1900 to 1920.

Smithfield is a historic home and farm and national historic district located near Rosedale in Russell County, Virginia, United States. The district encompasses 13 contributing buildings and 5 contributing sites. The main house dates to the 1850s, and is a two-story, five-bay, central passage plan, brick Greek Revival style dwelling. Among the other buildings in the district are a brick spring house, a brick acetylene house, frame meat house, a former school house, frame horse barn, frame sheep barn, cow barn, a milking parlor, and a shop. The contributing sites include an earlier house seat, three cemeteries, and the site of a slave house.

Sunnyside, also known as the Duke House, is a historic home located at Charlottesville, Virginia. The original section was built about 1800, as a 1+1⁄2-story, two room log dwelling. It was expanded and remodeled in 1858, as a Gothic Revival style dwelling after Washington Irving's Gothic Revival home, also called Sunnyside. The house features scroll-sawn bargeboards, arched windows and doors, and a fieldstone chimney with stepped weatherings and capped corbelled stacks topped with two octagonal chimney pots.

Birch House is a historic home located at Falls Church, Virginia. It was built in the 1840s, as a 1+1⁄2-story, Greek Revival frame I-house dwelling. It was enlarged to two stories in the 1850s. It was again enlarged in 1873, by an extension across the rear of the original dwelling. A porch across the front was added much later. It was the home of Joseph Edward Birch and his descendants. The house is now owned by former City of Falls Church Vice Mayor and Mrs. Samuel A. Mabry. The Mabrys purchased the house in 1984. The garden has been featured in the Virginia State Garden show twice.

C. W. Miller House is a historic home located adjacent to the campus of Mary Baldwin University at Staunton, Virginia. It was built in 1899–1900, and is a 2 1/2-story, three-bay, brick and stone building in a Châteauesque / Romanesque Revival style. It features four decorated brick chimneys with elaborately corbelled caps, a one-story wraparound porch, and a three-story round tower at the corner of the house. At one time the house was sold to Mary Baldwin College for the music school, but has since returned to private ownership.

Lansdowne, also known as Retreat Farm and Backus House, is a historic home located near Fredericksburg, in Spotsylvania County, Virginia. The property is very near the Fredericksburg and Spotsylvania National Military Park. The original section was built about 1755, and enlarged in the early-19th century and in 1950. It is a 1+1⁄2-story, three-bay, side gable-roofed, double-pile, wood-framed dwelling. It features tall exterior chimneys. Also on the property are the contributing board-and-batten, side-gabled frame bank barn (1920s), a cinderblock spring house and cinderblock pumphouse with an early pump, the remnants of a mid-19th century historic formal landscape including terracing, and an historic road trace.

The Selma Schricker House is a historic building located in a residential neighborhood in the West End of Davenport, Iowa, United States. At one time the house served as the official residence of Davenport's Catholic bishop. It is a contributing property in the Riverview Terrace Historic District. The district was added to the National Register of Historic Places in 1984.





















