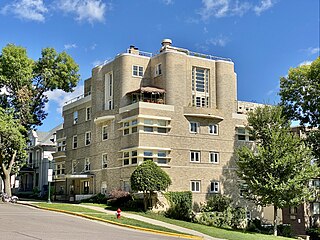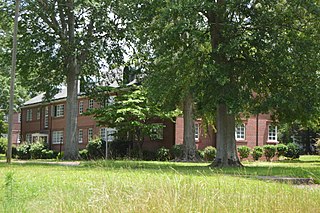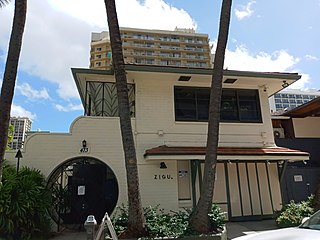
The Dunbar Apartments, also known as the Paul Laurence Dunbar Garden Apartments or Dunbar Garden Apartments, is a complex of buildings located on West 149th and West 150th Streets between Frederick Douglass Boulevard/Macombs Place and Adam Clayton Powell Jr. Boulevard in the Harlem neighborhood of Manhattan, New York City. They were built by John D. Rockefeller Jr. from 1926 to 1928 to provide housing for African Americans, and was the first large cooperative aimed at that demographic. The buildings were designed by architect Andrew J. Thomas and were named in honor of the noted African American poet Paul Laurence Dunbar.

Mihran Mesrobian was an Armenian-American architect whose career spanned over fifty years and in several countries. Having received an education in the Academy of Fine Arts in Constantinople, Mesrobian began his career as an architect in Smyrna and in Constantinople. While in Constantinople, Mesrobian served as the palace architect to the last Ottoman Sultan, Mehmed V.

The Virginian Railway Passenger Station, also known as the Virginian Station is a former rail station listed on the National Register of Historic Places in the South Jefferson neighborhood of the independent city of Roanoke, Virginia, U.S.A. Located at the intersection of Jefferson Street SE and Williamson Road, the Virginian Station served as a passenger station for the Virginian Railway between 1910 and 1956. The station was the only station constructed with brick along the entire length of the Virginian's 608 miles (978 km) network. It was severely damaged by fire on January 29, 2001.

The Cass–Davenport Historic District is a historic district containing four apartment buildings in Detroit, Michigan, roughly bounded by Cass Avenue, Davenport Street, and Martin Luther King, Jr. Boulevard. The district was listed on the National Register of Historic Places in 1997. The Milner Arms Apartments abuts, but is not within, the district.

The Cass Park Historic District is a historic district in Midtown Detroit, Michigan, consisting of 25 buildings along the streets of Temple, Ledyard, and 2nd, surrounding Cass Park. It was listed on the National Register of Historic Places in 2005 and designated a city of Detroit historic district in 2016.

Hilltop Manor is an historic apartment complex located in Bladensburg, Prince George's County, Maryland. The complex consists of eight brick garden apartment buildings, each of which is divided into two to six units or sections, constructed in 1942 and 1943.

The University–Cultural Center MRA is a pair of multiple property submissions to the National Register of Historic Places which were approved on April 29 and May 1, 1986. The structures included are all located in Midtown, near Woodward Avenue and Wayne State University in Detroit, Michigan. The two submissions are designated the University–Cultural Center MRA Phase I, containing five properties, and the University–Cultural Center MRA Phase II, containing three properties.

The Patrick Henry Hotel is a Colonial Revival former hotel listed on both the National Register of Historic Places and the Virginia Landmarks Register in Downtown Roanoke, Virginia, United States. Located at 617 South Jefferson Street at the southern end of Downtown, the Patrick Henry was designed by William Lee Stoddart and opened in 1925. The building now serves as apartments, office space, and a restaurant in the former lobby rebranded simply The Patrick Henry. It is located in the Roanoke Downtown Historic District.

Quisling Towers Apartments is a Streamline Moderne-style building designed by Lawrence Monberg and built in 1937 in Madison, Wisconsin. Still very intact, in 1984 it was added to the National Register of Historic Places.

The Lee Gardens North Historic District, also known as Woodbury Park Apartments, is a national historic district located at Arlington County, Virginia. It contains thirty attached masonry structures forming seven contributing buildings in a residential neighborhood in north Arlington. The garden apartment complex was designed by architect Mihran Mesrobian according to the original standards promoted by the Federal Housing Administration (FHA). The Lee Gardens North complex was completed in 1949–1950. The brick buildings are in the Colonial Revival style, with some fenestration elements influenced by the Art Deco and Moderne style.

Harrison School is a historic public school building for African-American students in Roanoke, Virginia. It is a rectangular, 13-bay brick building done in modified Georgian Revival architecture. The school was built in 1916, and two-story wings were added in 1922. It was the first school in the city to educate black students beyond the seventh-grade level, and its first principal was the noted educator Lucy Addison. After closing as a school in the 1960s, the building served as a child care center and later low-income housing as well as the home of the Harrison Museum of African American Culture.

Norfolk and Western Railway Company Historic District is a national historic district located in Roanoke, Virginia. It encompasses three contributing buildings constructed by the Norfolk and Western Railway (N&W). They are the Neoclassical Revival style General Office Building–South ; the Art Deco period General Office Building–North (1931); and the Moderne style Passenger Station.

The Hickox Apartments is an historic apartment complex located at the corner of 4th and Cook Streets in Springfield, Illinois. The complex consists of five building units built from 1920 to 1929. The buildings represent three of the five major types of Springfield apartments: two- and three-flat row apartments, detached low-rise apartments with a courtyard, and larger suburban-style apartments with a courtyard. The complex, located near the Illinois Executive Mansion in the Aristocracy Hill neighborhood, was the first apartment complex targeted at upper-middle-class families. While Springfield's apartments had typically been seen as lower-class residences, developer Harris Hickox used lavish amenities, a desirable location, and his own social status to draw wealthier residents to his new complex. Hickox also created an air of exclusivity for his apartments by employing domestic staff and lobby guards and defying the local convention of advertising new apartments. The apartments remained a respected and desirable complex through the 1960s, outlasting most of the other luxury apartments which followed its lead.

Kinston Apartments is a historic apartment complex located in Kinston, Lenoir County, North Carolina. It was built about 1940, and is a five building Colonial Revival style brick-faced complex, with the buildings positioned in a "U"-shape. The buildings are two-story, with full basements, and have Moderne style decorative elements. Three of the buildings have four apartment units, with two having two three-bedroom apartments. The buildings were renovated in 2003. It is locally referred to as Kinston Oaks.

Tergin Apartment Building, also known as Tergin Apartments , is a historic apartment building located at Jefferson City, Cole County, Missouri. It was built in 1938–1939, and is a two-story brick walkup apartment building with a full basement. It measures 50 feet wide by 35 feet deep and features Art Deco and Streamline Moderne design elements.

The Saint Rita Apartments is an apartment building located at 35 Owen Street in the North End, of Detroit, Michigan. It was listed on the National Register of Historic Places in 2017.

The Newlander Apartments are a historic apartment building in Albuquerque, New Mexico. Originally built as a single-family house in 1901 and expanded via a number of additions, it is notable as a well-preserved example of the small boarding houses and apartment buildings that housed much of Albuquerque's working-class population in the early 20th century. The building is listed in the New Mexico State Register of Cultural Properties and the National Register of Historic Places.

The Buchanan Theatre is a historic theater in Buchanan, Virginia. It was built in 1917 and underwent a 1949 renovation in the Moderne style. The brick building is two-storied, with apartments occupying the second floor. The theater closed in 1985 and sat empty until being purchased in 1999 and renovated over the next 18 months. It reopened as a movie house and community theater in 2002.

The Cooper Apartments, also known as Seaside Apartments, is a historic apartment building located at 421–425 Seaside Avenue in Honolulu, Hawaii, U.S.. Constructed in 1939 during the Great Depression, the building is a distinguished example of a pre-war garden court apartment in Waikiki, embodying a transition between Streamline Moderne and the emerging tropical modern style, a fusion between Modern architecture and borrowing from Asian and South American vernacular architecture. This architectural style is characterized by its clean lines and simple aesthetic, reflecting the economic austerity of the time.

The English Gardens Apartments is a historic complex of apartment buildings located in Roanoke, Virginia. The complex was designed by the Richmond-based architect E. Tucker Carlton, and was built in two phases. The first, completed in 1947, consists of nine building of three stories each, while the second, finished in 1950, consists of eight buildings of two stories each. The complex was designed in the Colonial Revival style, and all buildings are constructed of concrete blocks fronted with brick.
























