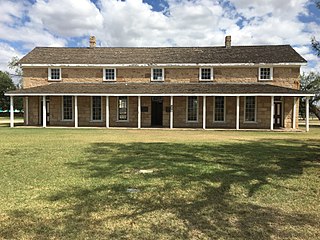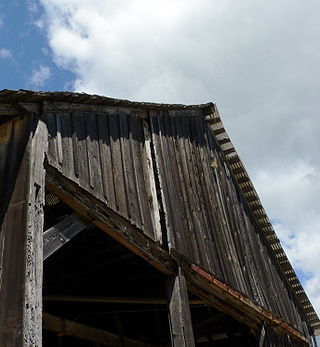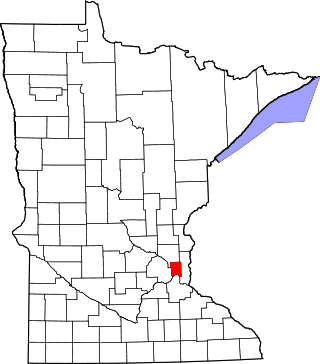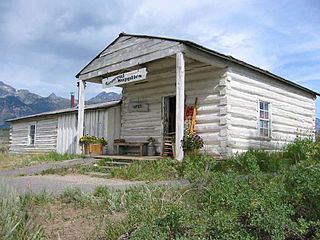
Fort Concho is a former United States Army installation and National Historic Landmark District located in San Angelo, Texas. It was established in November 1867 at the confluence of the North and South Concho Rivers, on the routes of the Butterfield Overland Mail Route and Goodnight–Loving Trail, and was an active military base for the next 22 years. Fort Concho was the principal base of the 4th Cavalry from 1867 to 1875 and then the "Buffalo Soldiers" of the 10th Cavalry from 1875 to 1882. The troops stationed at Fort Concho participated in Ranald S. Mackenzie's 1872 campaign, the Red River War in 1874, and the Victorio Campaign of 1879–1880.

Hueco Tanks is an area of low mountains and historic site in El Paso County, Texas, in the United States. It is located in a high-altitude desert basin between the Franklin Mountains to the west and the Hueco Mountains to the east. Hueco is a Spanish word meaning hollows and refers to the many water-holding depressions in the boulders and rock faces throughout the region. Due to the unique concentration of historic artifacts, plants and wildlife, the site is under protection of Texas law; it is a crime to remove, alter, or destroy them.

The Cowell Lime Works, in Santa Cruz, California, was a manufacturing complex that quarried limestone, produced lime and other limestone products, and manufactured wood barrels for transporting the finished lime. Part of its area is preserved as the Cowell Lime Works Historic District, which was listed on the National Register of Historic Places in 2007. In addition to the four lime kilns, cooperage and other features relating to lime manufacture, the Historic District also includes other structures associated with the Cowell Ranch, including barns, a blacksmith shop, ranch house, cook house and workers' cabins. The 32-acre Historic District is located within the University of California, Santa Cruz campus, to either side of the main campus entrance.

This list is of the properties and historic districts which are designated on the National Register of Historic Places or that were formerly so designated, in Hennepin County, Minnesota; there are 190 entries as of April 2023. A significant number of these properties are a result of the establishment of Fort Snelling, the development of water power at Saint Anthony Falls, and the thriving city of Minneapolis that developed around the falls. Many historic sites outside the Minneapolis city limits are associated with pioneers who established missions, farms, and schools in areas that are now suburbs in that metropolitan area.

This is a complete list of National Register of Historic Places listings in Ramsey County, Minnesota. It is intended to be a complete list of the properties and districts on the National Register of Historic Places in Ramsey County, Minnesota, United States. The locations of National Register properties and districts for which the latitude and longitude coordinates are included below, may be seen in an online map.

The 4 Lazy F Ranch, also known as the Sun Star Ranch, is a dude ranch and summer residence in Jackson Hole, Wyoming, built by the William Frew family of Pittsburgh in 1927. The existing property was built as a family retreat, not as a cattle ranch, in a rustic style of construction using logs and board-and-batten techniques. The historic district includes seven cabins, a lodge, barn corral and smaller buildings on the west bank of the Snake River north of Moose, Wyoming. The property was added to the National Register of Historic Places in 1990.

The Murie Residence was the home of naturalists and conservationists Olaus and Mardie Murie. Located near Moose, Wyoming in the southern end of Grand Teton National Park, the house and adjoining studio are now part of the Murie Ranch Historic District, a National Historic Landmark encompassing the Murie residence and the former STS Ranch, home to Olaus' brother Adolph.

The Andy Chambers Ranch is a historic district in Teton County, Wyoming, United States, that is listed on the National Register of Historic Places.

The AMK Ranch is a former personal retreat on the eastern shore of Jackson Lake in Grand Teton National Park. Also known as the Merymare, Lonetree and Mae-Lou Ranch, it was a former homestead, expanded beginning in the 1920s by William Louis Johnson, then further developed in the 1930s by Alfred Berol (Berolzheimer). Johnson built a lodge, barn and boathouse in 1927, while Berol added a larger lodge, new boathouse, and cabins, all in the rustic style.

The Manges Cabin in Grand Teton National Park, also known as the Old Elbo Ranch Homestead Cabin, Mangus Cabin and the Taggart Creek Barn, was built in 1911 by James Manges. Manges was the second settler on the west side of the Snake River after Bill Menor, setting up a homestead near Taggart Creek. James Manges arrived in Jackson Hole in 1910, where he cut wood for Charles or William Wort. Manges' cabin is stated to have been the first two-story structure in the northern part of the valley. A root cellar was excavated beneath. The log and frame structure features wide eaves to keep the winter snow away from the walls. It was heated in winter by a single stove, with one room on each level.
The Fort Laramie Three-Mile Hog Ranch was built to serve as a social center away from the soldiers' post at historic Fort Laramie, a 19th-century military post in eastern Wyoming. It became notorious as a place for gambling and drinking, and for prostitution, with at least ten prostitutes always in residence. The location is notable as an example of one of only a few military bordellos still standing in the United States by 1974, the time of its nomination to the National Register of Historic Places. The Fort Laramie site was one of a number of so-called "hog ranches" that appeared along trails in Wyoming.
The Jensen Ranch, 16 miles (26 km) southwest of Boulder, Wyoming, USA, was established by the Danish immigrant Metinus Jensen in 1905. It passed from the family as a working ranch after three generations. The ranch features a 1918 American Foursquare house as its central element, surrounded by accessory ranch buildings.

The historical buildings and structures of Grand Teton National Park include a variety of buildings and built remains that pre-date the establishment of Grand Teton National Park, together with facilities built by the National Park Service to serve park visitors. Many of these places and structures have been placed on the National Register of Historic Places. The pre-Park Service structures include homestead cabins from the earliest settlement of Jackson Hole, working ranches that once covered the valley floor, and dude ranches or guest ranches that catered to the tourist trade that grew up in the 1920s and 1930s, before the park was expanded to encompass nearly all of Jackson Hole. Many of these were incorporated into the park to serve as Park Service personnel housing, or were razed to restore the landscape to a natural appearance. Others continued to function as inholdings under a life estate in which their former owners could continue to use and occupy the property until their death. Other buildings, built in the mountains after the initial establishment of the park in 1929, or in the valley after the park was expanded in 1950, were built by the Park Service to serve park visitors, frequently employing the National Park Service Rustic style of design.
NAN Ranch, also known as Y Bar NAN Ranch, is a ranch in Faywood, New Mexico, that was added to the National Register of Historic Places in 1988. The property was developed as a ranch beginning in the late-1860s by John Brockman, who grew corn, alfalfa, and several types of fruit and bred cattle. Cattleman John T. McElroy purchased the ranch in 1927 and hired Trost & Trost to renovate and expand the ranch compound to become the NAN Ranch headquarters. The project included a new house, extensive landscaping, swimming pool, a slaughterhouse, powerhouse, and other residential and ranch buildings. It is historically significant due to its architecture and its role as a major 19th century ranch.
The Flying H Ranch, near Roswell, New Mexico, was listed on the National Register of Historic Places in 1988. The listing included 10 contributing buildings on four discontinuous areas.
The Aldea Linda Residential Historic District is a 75 acres (30 ha) historic district in Tucson, Arizona, which was listed on the National Register of Historic Places in 2009. The listing included 15 contributing buildings.
Otto H. Thorman was an American architect. He designed many houses in the Manhattan Heights neighborhood of El Paso, Texas, as well as several buildings listed on the National Register of Historic Places like the Woman's Club of El Paso and Goddard Hall on the campus of New Mexico State University in Las Cruces, New Mexico.

The Crescent Area Historic District is a 47-acre (19 ha) historic district located in the city of Plainfield in Union County, New Jersey. It was added to the National Register of Historic Places on December 12, 1980 for its significance in architecture, featuring Victorian houses built from 1870 to 1900. The district includes 111 contributing buildings.













