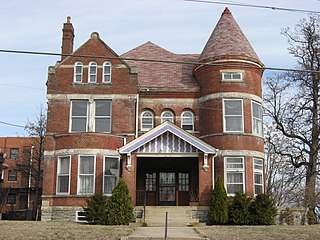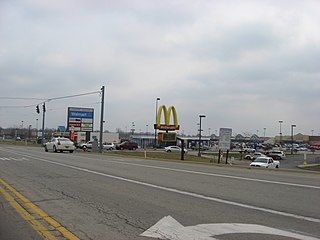
The C.H. Burroughs House is a historic former house in Cincinnati, Ohio, United States. Constructed at the end of the nineteenth century by one of the city's most prominent architects, the house has been converted into a social club, but it retains enough of its integrity to qualify for designation as a historic site.

The Richard H. Mitchell House is a historic residence in Cincinnati, Ohio, United States. Built of stone throughout, this large house was designed by prominent Cincinnati architect Samuel Hannaford. Converted into a school, the house has been named a historic site.

The Northside United Methodist Church is a historic Methodist church in the Northside neighborhood of Cincinnati, Ohio, United States. Constructed in the 1890s for a congregation more than sixty years old, the building has been named a historic site.

The Elias Kumler House is a historic residence in Oxford, Ohio, United States. Constructed in the 1850s, it was originally the home of Elias Kumler, who held large influence at multiple educational institutions in Oxford. The house has been continuously used for residential purposes, and it has been named a historic site.

The Ausenbaugh–McElhenny House is a historic house in the city of Huber Heights, a suburb of Dayton, Ohio, United States. Constructed in 1874, the Ausenbaugh–McElhenny House was originally home to one of the first men of Wayne Township, Joseph J. McElhenny, whose local prominence was demonstrated by his election to the office of justice of the peace. The house is one of the area's premier examples of 1870s architecture, due primarily to its Gothic Revival elements both on the exterior and the interior. It has been designated a historic site.

The Union House, also known as the John Bower House, is a small, mostly Gothic Revival house in downtown Orangeville, Illinois, United States. The house, the first brick home in Orangeville, was built in 1849 by village founder John Bower. It was purchased by Samuel Hutchins in 1885 and it remained in the Hutchins family until 1951. The house blends elements of Greek and Gothic Revival architecture and is the only example of Gothic Revival found in the village of Orangeville. The house was added to the U.S. National Register of Historic Places in 2000.

The Wendell Bancroft House is a historic house in Reading, Massachusetts. Built in the late 1860s, it is one of the town's few surviving examples of residential Gothic Revival architecture, built for one of its leading businessmen of the period. The house was listed on the National Register of Historic Places in 1984.

Williston Congregational Church is a historic church in the center of Williston Village on United States Route 2 in Williston, Vermont. Built in 1832 and the interior restyled in 1860, this brick church is a fine local example of Gothic Revival architecture. It was listed on the National Register of Historic Places in 1973.

First Presbyterian Church is a Presbyterian church in the city of Napoleon, Ohio, United States. Located at 303 W. Washington Street, it has been recognized as a historic site because of its unusual architecture.

St. Louis Catholic Church is a historic Roman Catholic church in North Star, Ohio, United States. Constructed in the early twentieth century, it is one of the newest churches in a heavily Catholic region of far western Ohio, but it has been recognized as a historic site because of its unique architecture.

The Morris House is a historic house in Circleville, Ohio, United States. Located on Union Street near the city's downtown, it is an ornate Gothic Revival structure. A two-story structure built of brick and sandstone upon a stone foundation and covered with a slate roof, it is divided into seven rooms.

Zion Episcopal Church is a historic Protestant Episcopal parish in the village of Monroeville, Ohio, United States. Constructed in the 1860s in the regionally unusual Carpenter Gothic style, the church building has been named a historic site.

The First Unitarian Church of Marietta is a historic Unitarian Universalist church in the city of Marietta, Ohio, United States. Founded in 1869, it uses a building constructed in 1858 for one of its two predecessor churches; this building's high-quality architecture has led to its designation as a historic site.

The Perrill–Goodman Farmhouse is a historic farmhouse in the central part of the U.S. state of Ohio. Located south of Groveport in Pickaway County, it has been named a historic site.

The Hilliard United Methodist Church is a historic Methodist church in central Hilliard, Ohio, United States. The oldest religious structure in the community, it has been named a historic site.

The William Burnett House was a historic farmhouse located near the city of Washington Court House in Fayette County, Ohio, United States. Constructed in the nineteenth century, it was once a masterpiece of multiple architectural styles, and it was designated a historic site because of its architectural distinction.

The Rawlings-Brownell House is a historic residence on the northern side of Washington Court House, Ohio, United States. Built during the middle of the nineteenth century, it was home to the man who established the neighborhood in which it is located, and it was later the home of a leading merchant. Although constructed in one architectural style, it was later partially converted into another style, becoming a good example of changes in the community's architectural tastes. It has been designated a historic site.
The Samuel Farrar House is a historic house at 117 Court Street in Bangor, Maine. Built in 1836 for one of the city's leading businessmen, it is an important early work of American architect Richard Upjohn. It is one of Maine's finest examples of residential Greek Revival architecture, with a four-column temple front. It was listed on the National Register of Historic Places in 1974. It is now part of an affordable housing complex known as Kenduskeag Terrace.

The T.B. Perry House is a historical residence located in Albia, Iowa, United States. Theodore Perry was a local attorney and businessman who served two terms in the Iowa Senate. He is also responsible for a couple of buildings in the Albia Square and Central Commercial Historic District. This house is a High Victorian eclectic style structure. It is one of four large brick houses in Albia known as the Four Sisters. They all feature a running brick bond on their exterior walls. It is an unusual architectural feature for southern Iowa in the period they were built, and it also suggests they have the same architect and/or brick mason. The Elbert-Bates House is another house in this group. The Perry house was designed by Charles A. Dunham from the prominent Burlington, Iowa architectural firm of Dunham & Jordan. It is noteworthy for its elaborate roofing system. It features five dormer windows, two hip-and-deck roofs, three gable roofs, and two hipped roofs. The steeply pitched roof also has finials, pendants, and brackets with a modified frieze under the eaves. Other elements of the richly ornamented exterior include barge boards on the second story and entry gables, and a front porch with Gothic tracery millwork. The house was listed on the National Register of Historic Places in 1983.

The Gen. Davis Tillson House is a historic house at 157 Talbot Avenue in Rockland, Maine. Built in 1853, it is one of the region's finest examples of residential Gothic Revival architecture, and is unusual statewide for its execution in brick. It was built for Davis Tillson, a militia general during the American Civil War and a prominent local businessman, and was listed on the National Register of Historic Places in 1983.





















