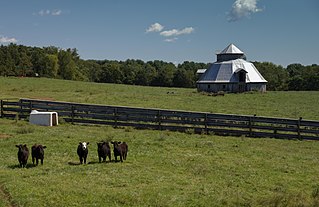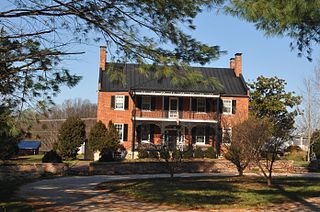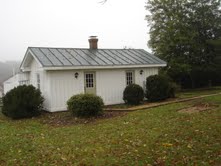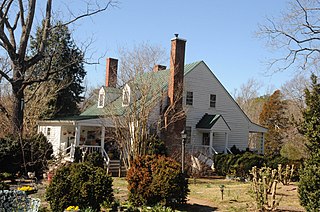
The Hoffman Round Barn, also known as Gentry Round Barn, is a historic round barn and national historic district located near Wolftown, Madison County, Virginia. The district encompasses two contributing buildings, one contributing site and one other contributing structure. The barn was built in 1913. It is a 1 1/2 story, wood frame barn with 12 sides and a 12-sided standing-seam metal, mansard-like roof. A wooden center silo protrudes several feet above the level of the main roof, has a gable-roofed dormer on the east side, and is capped by a metal roof, resembling a cupola. Associated with the barn are the contributing Hoffman farmhouse and family cemetery.

Squire Cheyney Farm is a historic farm and national historic district located in Thornbury Township, Chester County, Pennsylvania. The district encompasses two contributing buildings, three contributing sites, one contributing structure, and contributing object. They are the farmhouse, barn, ruins of a granary, remains of an ice house, a spring house (1799), stone retaining wall, and family cemetery. The house was built in four periods, with the oldest dated to about 1797. The oldest section is a 2 1/s-story, three bay, stuccoed stone structure with a gable roof. The additions were built about 1815, about 1830, and about 1850, making it a seven-bay-wide dwelling. It is "L"-shaped and has a slate gable roof. During the American Revolution, Thomas "Squire" Cheyney [II] informed General George Washington during the Battle of Brandywine that the British were flanking him to the north. He was later appointed to the Pennsylvania Ratifying Convention to ratify the United States Constitution. The site is now a township park known as Squire Cheyney Farm Park.

J. Mason Farm is a historic farm located near Ashland, New Castle County, Delaware. The property includes two contributing buildings. They are a stone house (1827) and a stone and frame bank barn. The house is a two-story, gable-roofed, fieldstone structure with a two-story, three bay, frame wing that may have been added in the 1930s or 1940s. The barn walls are of uncoursed fieldstone finished with a pebbled stucco.

J. McCormack Farm was a historic farm located near Wilmington, New Castle County, Delaware. The property included four contributing buildings. They were a stone house, a stone and frame bank barn, storage building, and corn crib. The house was a two-story, gable-roofed, stuccoed stone structure with a two-story rear wing. The barn walls were of semi-coursed fieldstone finished with a pebbled stucco.

Hills Farm, also known as Hunting Creek Plantation, is a historic home and farm located in Greenbush, Accomack County, Virginia. It was built in 1747. The building is a 1 1/2-story, five-bay, gable roofed, brick dwelling. A one-story, wood-framed and weatherboarded wing to the east gable end of the original house was added in 1856. The house was restored in 1942 using the conventions of the Colonial Revival style. Also on the property are a contributing smokehouse and dairy, a barn and three small sheds, and a caretaker's cottage (1940s).

Signal Hill is a historic home and farm complex located at Culpeper, Culpeper County, Virginia. The farmhouse was built about 1900, and is a two-story, asymmetrically cruciform brick house, in a refined, late-Victorian style. It features a one-story, 13-bay, wraparound porch with a hipped roof. Also on the property are the following contributing elements: three gable-roofed frame barns, two concrete silos, two frame gable-roof sheds, and a small gable-roof pump house.

Waveland is a historic plantation house and farm located near Marshall, Fauquier County, Virginia. The mansion was built about 1835, and is a two-story, three bay by five bay, brick dwelling in the Greek Revival style. It has a front gable roof and sits on an English basement. A six-bay-wide, two bay-deep rear addition designed by noted English architect Edmund George Lind (1829–1909) was added in 1859, creating a "T"-plan dwelling. Also on the property are the contributing meat house, stuccoed frame farmhouse, cistern, stone spring house ruin, and stone slave quarters ruin.

Oakley Hill is a historic plantation house located near Mechanicsville, Hanover County, Virginia. It was built about 1839 and expanded in the 1850s. It is a two-story, frame I-house dwelling in the Greek Revival style. On the rear of the house is a 1910 one-story ell. The house sits on a brick foundation, has a standing seam metal low gable roof, and interior end chimneys. The front facade features a one-story front porch with four Tuscan order columns and a Tuscan entablature. Also on the property are a contributing smokehouse and servants' house.

Rose Hill Farm is a home and farm located near Upperville, Loudoun County, Virginia. The original section of the house was built about 1820, and is 2 1/2-story, five bay, gable roofed brick dwelling in the Federal style. The front facade features an elaborate two-story porch with cast-iron decoration in a grape-vine pattern that was added possibly in the 1850s. Also on the property are the contributing 1 1/2-story, brick former slave quarters / smokehouse / dairy ; one-story, log meat house; frame octagonal icehouse; 3 1/2-story, three-bay, gable-roofed, stone granary (1850s); a 19th-century, arched. stone bridge; family cemetery; and 19th century stone wall.

Cleremont Farm is a historic home and farm located near Upperville, Loudoun County, Virginia. The original section of the house was built in two stages between about 1820 and 1835, and added onto subsequently in the 1870s. 1940s. and 1980s. It consists of a stone portion, a log portion, and a stone kitchen wing. It has a five bay, two-story, gable-roofed center section in the Federal style. A one-bay, one-story Colonial Revival-style pedimented entrance portico was built in the early 1940s. Also on the property are the contributing original 1 1/2-story, stuccoed stone dwelling (1761); a stone kitchen from the late 19th or early 20th century; a stuccoed frame tenant house built about 1940; a stone carriage mount; and a series of five stone walls.

Locust Grove is a historic home located at Purcellville, Loudoun County, Virginia. The house was built in two phases, one before 1817 and another in 1837. The original section is a single-pile, two-story structure built of fieldstone with a side gable roof in the Federal style. Attached to it is the later 2 1/2-story, three-bay, double-pile, fieldstone addition. The interior features Federal and Greek Revival style decorative details. Also on the property are the contributing stone spring house, a frame barn, a garage, a stone watering trough, and a stone chimney.

Home Farm is a historic home located near Leesburg, Loudoun County, Virginia. The original log section of the house was built about 1757, with a stone addition built about 1810, a frame addition built about 1830, and a frame kitchen addition built about 1930. It is an "L"-shaped, two-story, single-pile vernacular house clad in wood siding, random rubble fieldstone, and brick veneer laid. The interior exhibits stylistic influences of the Federal style. Also on the property are a contributing early-20th century henhouse, the stone foundation of a spring house, and a dry-laid fieldstone wall.

Flat Rock is a historic plantation house located near Kenbridge, Lunenburg County, Virginia. The house was built in several sections during the first half of the 19th century. It is a two-story, three-bay frame structure flanked by one-story, one-bay wings. The oldest portion likely dates to about 1797. It has a side-gable roof and features two massive exterior end chimneys of brick and granite. Also on the property are the contributing smokehouse and a mid-19th-century monument to Henry H. Chambers (1790–1826), son of an owner of Flat Rock and later a U.S. Senator from Alabama, who is buried here where he died en route to Washington.

Black Meadow is a historic plantation house and farm complex located near Gordonsville, Orange County, Virginia. The house was built in 1856, and is a 1 1/2-story, three-bay, Greek Revival style dwelling with a front gable roof. It was renovated in 1916, with the addition of a two-story wood frame ell and realignment of interior spaces. Also on the property are the contributing milk house, (slave) tenant quarters, a dairy barn, a bent barn/stable, a multiuse barn/shed, and a tenant house.

Wall Brook Farm is a historic home and farm complex located near Luray, Page County, Virginia. The farmhouse was built about 1824, and is a two-story, six bay, Federal style brick dwelling with a gable roof. It has a center-passage-plan and 1 1/2-story frame addition linked to a gambrel-roofed garage. The front facade features a full-facade one-story front porch. Located on the property are the contributing meathouse / wash house, wall and foot bridge, barn (1870s), dairy barn and milkhouse, shed, and the Brubaker Cemetery.

Locust Hill is a historic home and farm complex located near Hurt, Pittsylvania County, Virginia. The house was built in two sections with the main section built in 1861, and expanded with a three-story rear ell in 1930. The original section is a 2 1/2-story, three bay, frame dwelling in the Swiss Gothic style. It has a steeply pitched gable roof that incorporates two central chimneys and four gable ends decorated in ornamental bargeboard. Also on the property are a number of contributing resources including a tavern, a servants' quarter, a kitchen, an icehouse, a chicken house, a smoke house, a dairy, a servants' quarter, a caretaker's house, a grist mill, a dam, a family cemetery, and the ruins of an 18th-century house.

Hill Grove School is a historic school for African American children located at Hurt, Pittsylvania County, Virginia. It was built in 1915, and is a small, simple single-story, weatherboarded, light-frame building on a fieldstone foundation, with a low-pitched side-gable roof. It features a single-bay, tin-covered, shed roof porch supported by two-by-four lumber over the entrance. The school closed in the early 1960s.

Orkney Springs Hotel is a historic resort spa complex located at Orkney Springs, Shenandoah County, Virginia. The oldest building, known as Maryland House, was built in 1853, and is a two-story, rectangular stuccoed frame building. It is faced on all sides by double galleries. The main hotel building, known as Virginia House, was built between 1873 and 1876. It is a four-story, stuccoed frame, "H"-shaped building measuring 100 feet by 165 feet and features a three-story verandah. The hotel contains 175 bedrooms. The remaining contributing resources are the three-story Pennsylvania House (1867), seven identical two-story, six-room, hipped roof cottages, and a small columned pavilion located next to the mineral springs.

Sanders Farm is a historic home and farm located at Max Meadows, Wythe County, Virginia. The Brick House was built about 1880, and is a two-story, "T"-shaped, Queen Anne style brick farmhouse. It features ornamental gables and porches. Also on the property are the contributing cold frame with a stepped front parapet, a vaulted stone spring house, a one-story brick servants quarters, a cinder block store with an upstairs apartment and an accompanying privy (1950s), a frame vehicle repair shop, a stone reservoir (1880s) two corn crib, a frame gambrel-roofed barn, a one-story tenant house, stone bridge abutments, and the site of the Hematite Iron Company Mine, a complex of rock formations and tram line beds.

Lansdowne, also known as Retreat Farm and Backus House, is a historic home located near Fredericksburg, in Spotsylvania County, Virginia. The property is very near the Fredericksburg and Spotsylvania National Military Park. The original section was built about 1755, and enlarged in the early-19th century and in 1950. It is a 1 1/2-story, three-bay, side gable-roofed, double-pile, wood-framed dwelling. It features tall exterior chimneys. Also on the property are the contributing board-and-batten, side-gabled frame bank barn (1920s), a cinderblock spring house and cinderblock pumphouse with an early pump, the remnants of a mid-19th century historic formal landscape including terracing, and an historic road trace.
























