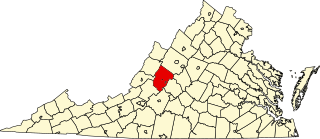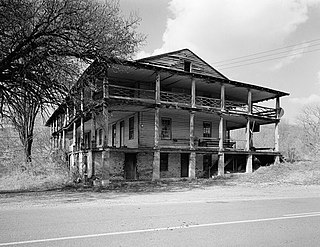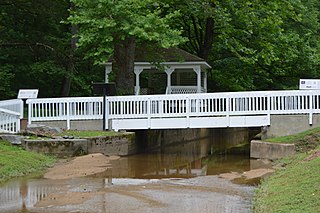
Western State Hospital, called Western State Lunatic Asylum in its early years, is a hospital for the mentally ill in Staunton, Virginia, which admitted its first patient on July 24, 1828.

This is a list of the National Register of Historic Places listings in Rockbridge County, Virginia.

There are nine historic districts in Meridian, Mississippi. Each of these districts is listed on the National Register of Historic Places. One district, Meridian Downtown Historic District, is a combination of two older districts, Meridian Urban Center Historic District and Union Station Historic District. Many architectural styles are present in the districts, most from the late 19th century and early 20th century, including Queen Anne, Colonial Revival, Italianate, Art Deco, Late Victorian, and Bungalow.

Green Springs was built in the late 18th century on lands in Louisa County, Virginia assembled by Sylvanus Morris. His son Richard (c.1740-1821) developed 1,746 acres (707 ha) near the mineral springs that gave the property its name and built the two-story frame house. The property stands in an unusually fertile region of central Virginia, surrounded by a number of 18th and 19th century farms and plantations. The district has been designated a National Historic Landmark district, comprising about 14,000 acres (5,700 ha) under scenic easement protection.

Pocono Manor Historic District is a national historic district located in Pocono Township and Tobyhanna Township, Monroe County, Pennsylvania. It encompasses 75 contributing buildings, 1 contributing site, 4 contributing structures, and 4 contributing objects on the historic resort of Pocono Manor. The resort community was established in 1902, and includes an Inn, recreational complex, and dependent cottage community. The cottage community was originally developed by Quakers and the cottages reflect popular early-20th-century architectural styles including Stick/Eastlake, Shingle Style, and Bungalow / American Craftsman. The Pocono Manor Inn was built in nine sections between 1902 and 1949. The seven earliest sections, built between 1902 and 1926, were designed by noted Philadelphia architect Walter Smedley.

Sweet Chalybeate Springs, also known as the Red Sweet Springs, Sweet Chalybeate Hotel and Sweet Chalybeate Springs Lodge, is a historic resort hotel complex located at Sweet Chalybeate, Alleghany County, Virginia. It dates to the 1850s, and consists of a main building, guest ranges, and cottages all fronted with two-level porches. There are a total of eight contributing buildings and one contributing structure. The main building is a gable roof, weatherboarded, frame structure 12 bays long and 2 bays deep. The resort developed around springs flowing undisturbed from the bottom of a small rock bluff. Sweet Chalybeate suffered decline and finally closed its doors in 1918.

Homestead Dairy Barns, also known as Miller Mill and Inn at Gristmill Square, is a historic dairy barn complex and national historic district located at Warm Springs, Bath County, Virginia, USA. The district encompasses seven contributing buildings. The complex consists of the Main Barn with its attached tile double silos, a Bottling Building, Milking Barn, Calving Barn, Ham House, Herdsman's Cottage, and Bull Barn. The complex was built by the Virginia Hot Springs Company in 1928 to support the operations of the nearby Homestead resort. They are frame buildings, many of which are clad in stucco and painted white with unifying green trim. They include repetition of Colonial Revival and Craftsman details throughout.

Greyledge is a historic home and national historic district in Botetourt County, Virginia. It encompasses 13 contributing buildings, 2 contributing sites, and 2 contributing structures, as well as woods and cropland. Although less than a mile from Interstate 81, the house seated on a knob 1200 feet in altitude is not visible from the interstate highway, nor is the highway visible from the house. Purgatory Mountain is visible to the west of the house, which has views of the Blue Ridge Mountains to the south and east. Purgatory Creek drains much of the property and flows into the James River several miles south in the town of Buchanan.

Bear's Den Rural Historic District is a national historic district located at Bluemont, Clarke County and Loudoun County, Virginia. It encompasses 152 contributing buildings, 12 contributing sites, 8 contributing structures, and 1 contributing object. The district includes a collection of late-19th- and early-20th-century dwellings that were constructed primarily as summer homes by wealthy Washingtonians who were attracted by the mountain's cooler summer climate. Their architecture reflects a number of popular styles, primarily American Craftsman / Bungalow, Colonial Revival, and Queen Anne styles. Other contributing buildings include: farm outbuildings such as barns and stables; domestic outbuildings such as spring houses, meat houses, guest cottages, root cellars, and garages; a former school; and a former church. The contributing sites include the ruins of buildings; including picnic shelters, above-ground cisterns, an old road bed; and the contributing object is a county boundary marker.

Craig Healing Springs, also known as the Craig Springs Conference Grounds, is a historic resort property located at Craig Springs, Craig County, west of New Castle, Virginia. It encompasses 23 contributing buildings and 1 contributing structure associated with the Craig Healing Springs resort. They include mostly frame resort cottages in addition to the two-story, brick Oak Lodge. It contains guest rooms and the facilities for the healing baths. The core of the complex is the building known as "Central," which.contained guest registration, rooms, and the kitchen and dining facilities. The property also includes a former dance pavilion, used as an assembly hall. A gazebo marks the location of the springs and stands northwest of the dance pavilion. The resort was incorporated in 1909, and the health spa-resort complex flourished with the advent of automobile travel in the years between the two world wars. It declined in popularity in the 1950s, and was purchased in 1960, as a retreat and conference center for the Christian Church in Virginia.

Burrland Farm Historic District is a historic home and farm complex and national historic district located near Middleburg, Fauquier County, Virginia. The district encompasses 22 contributing buildings, 2 contributing sites, 14 contributing structures, and 1 contributing object on a 458-acre thoroughbred horse breeding and training farm. The buildings were built between 1927 and 1932, and include a Georgian Revival style training barn, a polo barn, a stallion barn, two broodmare barns, a yearling barn, a field shed, an equipment shed, a farm manager's house / office, a trainer's cottage, a mess hall quarters, a foreman's dwelling, three mash houses, five garages, a pumphouse, and a feed and storage warehouse. The contributing structures include a silo, a springhouse, three loading chutes, two teasing chutes, two rings, three run-in sheds, one sun hut and an entrance gate. The original Burrland house was built in 1879 and expanded in 1927 for William Ziegler Jr. by architect William Lawrence Bottomley. Ziegler sold the property in 1955 to Eleonora Sears, who "deliberately gutted and burned [the mansion] down" in 1961. She then sold the farm in 1966.

Greater Newport Rural Historic District is a national historic district located near Newport, Giles County, Virginia. It encompasses a total of 737 contributing buildings and 25 contributing structures in the rural area near the village of Newport. It encompasses the previously listed Newport Historic District. The district includes primarily 19th- and early-20th-century farmsteads and complexes. Notable buildings include the "Camper" Cabin, Albert Meredith Cabin, E. L. Lucas House, Moses Atkins House (1837), William Lafon House (1855), Doak Lucas House (1860), Leonard Kessinger House (1871), Martin Farrier House (1905), Steve and Lori Taylor House (1938), Upper Spruce Run School (1890), Clover Hollow Christian Church (1921), Sherry Memorial Church, Old Cook Mill, three standing diminutive Burr covered bridges, a smelting furnace (1871), the Mountain Lake Hotel Resort, and the Biological Station of the University of Virginia (1934).

Ben Dover, also known as Ben Dover Farm, is a historic home and plantation complex, recognized as a national historic district, located near Manakin-Sabot in Goochland County, Virginia, United States. The district encompasses 13 contributing buildings, 8 contributing sites, and 10 contributing structures. The main dwelling was built in 1853 as a villa or the Big House of the plantation, in an Italianate style. When renovated in 1930, it was transformed when given a Colonial Revival facade to mask decades of deterioration and poor patchwork.

Buffalo Springs Historical Archeological District is a historic archaeological site and national historic district located near Buffalo Springs, Mecklenburg County, Virginia. It encompasses two contributing buildings, one contributing site, and 1 contributing structure associated with the Buffalo Lithia Springs or Buffalo Mineral Springs. The mineral or lithia springs at Buffalo are mentioned in the 1728 diary kept by William Byrd, whose party camped at this location while surveying the Virginia-North Carolina border. As early as 1817, an ordinary and tavern operated at Buffalo Springs. A resort/spa continued to grow through the mid-19th century. By 1885, Buffalo Springs water was being bottled and distributed nationally and in Europe. Buffalo Springs served as important place for local gathering and socializing through the first several decades of the 20th century. Some of the original property was acquired by the government for construction of the Kerr Reservoir in the late 1940s. The district is included within the Tobacco Heritage Trail.

Yellow Sulphur Springs is a historic resort complex located near Christiansburg, Montgomery County, Virginia. The complex includes the main building; proprietor's cottage (1870s); three rows of cottages formerly denominated the Petersburg, Memphis, and Spring Hill rows; a carriage house(no longer standing); and the site of a man-made lake and 19th century bowling alley. Though established in the 1700s, the original section of the current main building was built about 1810, and expanded in 1840. The inn was mentioned in local records as far back as the late 1700s, before nearby Blacksburg, Virginia was established. It is a two-story, eight bay frame hotel building set upon a full basement. The building features a two-story portico with square Roman Doric piers stretches the length of the weatherboarded structure. The cold mineral spring water on the property is rich in minerals and doctors prescribed it to their patients.

Buffalo Forge, also known as the Forge Complex, is a historic iron forge complex and national historic district located near Glasgow, Rockbridge County, Virginia. The district encompasses 11 contributing buildings, 1 contributing site, and 3 contributing structures. The manor house is known as Mount Pleasant and was built in two sections of similar stone construction. The earlier section dates to about 1819, and the wing was added about 1830. A frame wing was added in the late-19th century and a kitchen wing in the early-20th century. The district also includes the contributing kitchen, two slave quarters, garage, spring house / dairy, stone cabin (pre-1865), shed (pre-1900), stables / barn (pre-1865), corn crib (pre-1920), hen house (pre-1920), and the ruins of the merchant mill and mill race. Iron production at Buffalo Forge ceased in the fall of 1868.

Mountain View Farm, also known as Pioneer Farms, is a historic home and farm complex located near Lexington, Rockbridge County, Virginia. The main house was built in 1854, and is a two-story, three-bay, brick dwelling, with a 1+1⁄2-story gabled kitchen and servant's wing, and one-story front and back porches. It features a Greek Revival style interior and has a standing seam metal hipped roof. The property includes an additional 13 contributing buildings and 3 contributing structures loosely grouped into a domestic complex and two agricultural complexes. They include a two-story, frame spring house / wash house, a frame meathouse, a one-room brick building that probably served as a secondary dwelling, a double-crib log barn, a large multi-use frame barn, a slatted corn crib with side and central wagon bays and a large granary.

Kennedy–Lunsford Farm is a historic home, farm, and national historic district located near Lexington, Rockbridge County, Virginia. The district encompasses six contributing buildings. They are the main house, plus a large bank barn, a corn crib / machinery shed, a spring house, a chicken coop and a syrup house, all dating from the early-20th century. The main house is a two-story, three-bay, vernacular Georgian style stone dwelling with a gable roof and interior end chimneys. It has a single bay, gable roofed front porch and two-story rear frame ell.

Orkney Springs Hotel is a historic resort spa complex located at Orkney Springs, Shenandoah County, Virginia. The oldest building, known as Maryland House, was built in 1853, and is a two-story, rectangular stuccoed frame building. It is faced on all sides by double galleries. The main hotel building, known as Virginia House, was built between 1873 and 1876. It is a four-story, stuccoed frame, "H"-shaped building measuring 100 feet by 165 feet and features a three-story verandah. The hotel contains 175 bedrooms. The remaining contributing resources are the three-story Pennsylvania House (1867), seven identical two-story, six-room, hipped roof cottages, and a small columned pavilion located next to the mineral springs.

Maiden Spring is a historic home and farm complex and national historic district located at Pounding Mill, Tazewell County, Virginia. The district encompasses eight contributing buildings, two contributing sites, and one contributing structure. The main house consists of a large two-story, five-bay, frame, central-passage-plan dwelling with an earlier frame dwelling, incorporated as an ell. Also on the property are the contributing meat house, slave house, summer kitchen, horse barn, the stock barn, the hen house, the granary / corn crib, the source of Maiden Spring, the cemetery, and the schoolhouse. It was the home of 19th-century congressman, magistrate and judge Rees Bowen (1809–1879) and his son, Henry (1841-1915), also a congressman. During the American Civil War, Confederate Army troops camped on the Maiden Spring Farm.
























