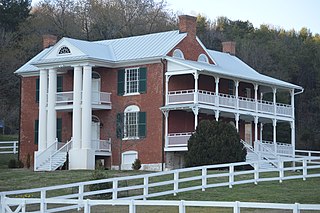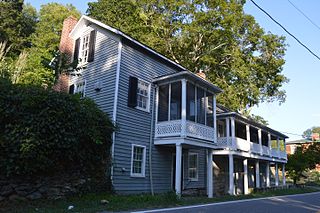
Natural Bridge is a geological formation in Rockbridge County, Virginia, United States, comprising a 215-foot-high (66 m) natural arch with a span of 90 feet (27 m). It is situated within a gorge carved from the surrounding mountainous limestone terrain by Cedar Creek, a small tributary of the James River. Consisting of horizontal limestone strata, Natural Bridge is the remains of the roof of a cave or tunnel through which the Cedar Creek once flowed.
Natural Bridge is an unincorporated community in Rockbridge County, Virginia, United States. The community is the site of Natural Bridge, a natural arch which gives the town its name. Natural Bridge is located at the junction of U.S. Route 11 and State Route 130. Natural Bridge has a post office with ZIP code 24578, which opened on June 1, 1800.

New Providence Presbyterian Church is a historic Presbyterian church located at Brownsburg, Rockbridge County, Virginia. It was built in 1859, and is a monumental, one-story Greek Revival style brick building. Rev. Robert Lewis Dabney (1820-1898) may have had a hand in the design of New Providence. The front facade features a central recessed portico marked by slightly projecting flanking piers and a similarly projecting pediment supported on two massive, unfluted Doric order columns. In 1926 a three-story, brick Sunday School wing was added to the rear.

The Cedar Hill Church and Cemeteries are located in historic Rockbridge County, Virginia. The small log church, which also served as a schoolhouse, was built in 1874 evoking the history of Rockbridge County's African American community. The land was given by a white farmer named John Replogle and transferred to" Trustees for the Colored Baptist Congregation" A cemetery was established behind the church, marked today by a scattering of field stone memorials. Because of the rocky ground, a new cemetery was laid out at a separate location around 1890 and is still in use. The Cedar Hill congregation was formed shortly after the Civil War. It consisted of African Americans that basically worked and lived on white-owned farms. The meetings were held in a log dwelling southwest of the present church. Later, the congregation met under a large oak tree that stood approximately one and a half miles west of the present church. Cedar Hill's oak tree meeting-place was similar to the brush arbor churches that many freedman congregations established in Virginia following the Civil war as temporary shelter. It is said that many members were buried near that oak tree that was called as the "Gospel Tree". The tree was destroyed by lightning around 1890, but the stump is still visible and a limb from it is kept at the present church as a historic memento.

Glen Maury, also known as the Paxton Place and Elisha Paxton's house, is a historic home located in Rockbridge County, Virginia, near the independent city of Buena Vista. It was built between 1829 and 1832, and is a 2+1⁄2-story, brick dwelling. It sits on a high basement, made of native stone, and has a two-story rear ell addition. The front facade features a somewhat crude, two-story, Doric order Classical Revival portico with paired columns. The river side is dominated by a five-bay, two-story verandah with turned wooden posts and simple brackets. It was added about 1900.

Thorn Hill is a historic home located near Lexington, Rockbridge County, Virginia. It was built in 1792, and is a two-story, five-bay, brick I-house dwelling. It has a side-gable roof, interior end chimneys with corbelled caps, and a two-story, one-bay wing. The front facade features a colossal tetrastyle portico with Doric order columns. The property includes the contributing log smokehouse, frame kitchen, frame servants house and loom house, and barns and farm outbuildings. Thorn Hill was the home of Col. John Bowyer, a central figure in Rockbridge County's formative years.

Level Loop is a historic home and farm located near Brownsburg, Rockbridge County, Virginia, USA. It was built about 1819 and is a two-story, five-bay, brick Federal style dwelling. It has a side-gable roof, exterior end chimneys and a moulded brick cornice. The property includes the contributing stone chimney of an early outdoor kitchen and an early-20th century bank barn and granary. The house was built for William Houston, a relative of the Texas pioneer and Rockbridge County native, Sam Houston.

Mulberry Grove is a historic home located near Brownsburg, Rockbridge County, Virginia. The original section was built about 1790, and later expanded in the 1820s to a two-story, three-bay, brick and frame Federal style dwelling. It has a side gable roof and two chimneys at the northeast end and one brick chimney near the southwest end. A frame stair hall was added about 1828 and brick wings were added at each end about 1840. The property includes a contributing log meat house and a double-pen log barn. The house was built for William Houston, a relative of the Texas pioneer and Rockbridge County native, Sam Houston.

Mulberry Grove is a historic home located near Cornwall, Rockbridge County, Virginia, USA. It was built in 1796, and is a two-story, three-bay, stone I-house dwelling. It has a side gable roof, exterior end chimneys, and a bold cornice decorated with modillions and dentils. A two-story frame addition and one-story porch were added about 1900. The property includes a contributing bank barn and granary, both erected around 1900.

Clifton is a historic home located near Lexington, Rockbridge County, Virginia. The house was built about 1815, and is a two-story, seven-bay, Federal style brick dwelling. It has a side-gable roof and four chimneys. A two-story portico replaced an earlier Victorian portico in the 1980s. The property includes the contributing small stone servant's quarters or foreman's house and a wooden icehouse.

Maple Hall is a historic home located near Lexington in Rockbridge County, Virginia, USA. The house was built in 1855 and is a two-story, three-bay, Greek Revival style brick dwelling on an English basement. It has a hipped roof and rear ell with a gable roof. It features a two-story pedimented front portico. The property includes the contributing two-story brick building which probably dates to the 1820s and a small log outbuilding. The home is currently occupied by a behavior modification program named Maple Hall Academy, and formerly housed a restaurant.

Virginia Manor, also known as Glengyle, is a historic home located in Natural Bridge Station, Rockbridge County, Virginia. The original section was built about 1800. The house consists of a two-story center block with a one-story wing on each side and a two-story rear ell. The two-story, five-bay frame central section expanded the original log structure in 1856. Between 1897 and 1920, two one-story, one-room wings with bay windows were added to the east and west sides of the 1850s house. The property also includes a contributing two-story playhouse, a tenants' house, a stable, a spring house, a brick storage building, a smokehouse, a barn, a railroad waiting station, a dam, and a boatlock. The property was the summer home of George Stevens, president of the Chesapeake and Ohio Railway from 1900 to 1920.

Vine Forest, also known as Forest Oaks, Forest Tavern, and The Inn at Forest Oaks is a historic home located near Natural Bridge, Rockbridge County, Virginia. The original section was built in 1806 by Matthew Houston, the cousin of famous Texan, Sam Houston. The original house served as a store, tavern, and home for the Houston family, the primary dwelling on their sprawling plantation.

John Moore House is a historic home located near Lexington, Rockbridge County, Virginia. It was built in 1831, and is a two-story, three-bay Federal style brick dwelling. It sits on a stone foundation and has a standing seam metal gable roof. The property also includes a contributing spring house.

Sunnyside, also known as Sunnyside House, Sunnyside Farm, The Sycamores, and Telford, is a historic home located near Lexington, Rockbridge County, Virginia. The original section was built about 1790, and is a three-story, five-bay, Federal style brick dwelling. A rear wing was added about 1805, parlor addition in the 1840s, the east end addition in the 1860s, projecting gable windows in the 1880s-1890s, and the north and south porches in the 1940s. Also on the property are the contributing cottage, dairy, machine shed, granary, garage, calving barn, and shed.

Tankersley Tavern, also known as Old Bridge, is a historic building located near Lexington, Rockbridge County, Virginia. It was built in three sections with the oldest dated to about 1835. It is a two-story, nine-bay, single pile, frame building with an exposed basement and a decorative two-level gallery on the front facade. Also on the property are the contributing washhouse/kitchen, three frame sheds and a stone abutment for a bridge. It was originally built as a toll house at the county end of the bridge crossing the Maury River from the Valley Turnpike into Lexington. It later housed a tavern, canal ticket office, general store, post office, and dwelling.

Kennedy–Lunsford Farm is a historic home, farm, and national historic district located near Lexington, Rockbridge County, Virginia. The district encompasses six contributing buildings. The main house is built of stone. Additional buildings: a large bank barn, a corn crib / machinery shed, a spring house, a chicken coop and a syrup house, all date from the early 20th century.

Goshen Land Company Bridge is a historic Pratt through truss bridge spanning the Calfpasture River near Goshen, in Rockbridge County, Virginia, United States. Built in 1890 by the Groton Bridge Company, it consists of two spans, one measuring 138 feet 10 inches (42.32 m) long and the second measuring 120 feet 10 inches (36.83 m); both spans sit at a 30-degree skew.
Sanders Farm is a historic home and farm located at Max Meadows, Wythe County, Virginia. The Brick House was built about 1880, and is a two-story, T-shaped, Queen Anne style brick farmhouse. It features ornamental gables and porches. Also on the property are the contributing cold frame with a stepped front parapet, a vaulted stone spring house, a one-story brick servants quarters, a cinder block store with an upstairs apartment and an accompanying privy (1950s), a frame vehicle repair shop, a stone reservoir (1880s) two corn crib, a frame gambrel-roofed barn, a one-story tenant house, stone bridge abutments, and the site of the Hematite Iron Company Mine, a complex of rock formations and tram line beds.

Williamsburg Inn is a historic resort hotel located at Williamsburg, Virginia. It was built in three phases between 1937 and 1972. The original section was designed by Perry Dean Rogers Architects and is dominated by a two-story portico which stands atop a ground floor arcade. It is a three-story, seven-bay, Colonial Revival style brick structure. It has two-story flanking wings in an "H"-shape. The East Wing addition, also by Perry Dean Rogers Architects, consists of multiple wings of guest rooms set at right angles to one another. A third phase embracing the Regency Dining Room and its adjoining courtyard, was completed in 1972. The inn represented John D. Rockefeller Jr.'s commitment to bring the message of Williamsburg to a larger audience of influential Americans.






















