
The Great Falls Grange Hall and Forestville School are two historic buildings that served as a Grange meeting hall and as a school located in Great Falls, Fairfax County, Virginia. The Forestville School was built in 1889 as a one-room school, and expanded in 1911 with the appendage of the Floris School. It is an "L"-shaped wood-frame structure covered in weatherboards and topped by a standing-seam metal cross-gable roof. After closing as a school in 1922, it served as a residence and then as the Great Falls Post Office from 1959 until 1982. The Great Falls Grange Hall was built in 1929, and is a 1 1/2-story brick building with a gable front. It features a front porch supported by concrete pillars in the American Craftsman style. Both buildings are owned by the Fairfax County Park Authority.

Longwood is a historic home and farm located near Earlysville, Albemarle County, Virginia. The house was built about 1790, with additions between 1810 and 1820, and about 1940. It is a two-story, five-bay frame building with a two-story store/post office addition and a small one-story, two bay, gable-roofed frame wing. It has Federal and Colonial Revival design elements. Also on the property are a contributing frame barn, a frame schoolhouse for African American students [c. 1900), a late-19th-century stone well, and the 19th-century cemetery of the Michie family.

Morven is a historic home located near Simeon, Albemarle County, Virginia. It was built about 1821, and consists of a two-story, five bay by two bay, brick main block with a two-story, three bay brick wing. The front facade features a one-bay porch with a pedimented gable roof and Tuscan order entablature, supported by four Tuscan columns. Also on the property are the contributing office and frame smokehouse.

Nance-Major House and Store is a historic home and country store located across from the Charles City County Courthouse at Charles City, Charles City County, Virginia. The Nance-Major Store was built about 1872, and is a two-story, three-bay, gable-front frame building, supported by a brick pier foundation. The Nance-Major House was built about 1869, and is an "L"-shaped, 2 1/2-half story, post-and-beam-frame dwelling covered with painted horizontal weatherboard. It has a steeply-pitched, front-gabled roof and features a two-story, three-bay, full-width porch. Also located on the property are a contributing smokehouse, a grain barn, a tool shed, and a garage. The store was in operation from 1874 until 1963.

Heflin's Store, also known as Stover's Store and Brawner's Store, is a historic general store located near Little Georgetown, Fauquier County, Virginia. It was built in 1845, and is a 1 1/2-story, three bay, stuccoed rubble stone structure. It has a front gable roof. The building housed a general store from the time of its construction into the 1970s.

Ware Neck Store and Post Office, also known as Nuttall's Country Store, is a United States historic commercial building located at Ware Neck, Gloucester County, Virginia. It was built in 1877 and expanded in the early 20th century. The building consists of a two-story, three bay, frame central block flanked by 1 1/2-story wings. The central block sits under a front gabled roof while the flanking wings have side gabled roofs.
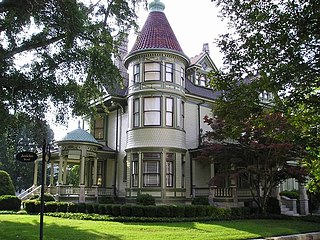
P. D. Gwaltney Jr. House is a historic home located at Smithfield, Isle of Wight County, Virginia. The house was built about 1900, and is a large two-story, rectangular, Queen Anne style wood frame mansion with three porches. It features an elaborate profile punctuated by a corner turret, projecting bays, and a complex roof form. It was the primary residence of Pembroke Decauter Gwaltney Jr. of the Gwaltney meat empire.

Lunenburg Courthouse Historic District is a historic courthouse building and national historic district located at the village of Lunenberg, Lunenburg County, Virginia. The courthouse was built in 1827, and is a two-story, three bay, brick temple-form building fronted by a tetrastyle Roman Doric order portico. It is six bays deep with two of the bays added in an expansion in 1939. Associated with the courthouse was a large, hipped-roofed frame house which was once an inn known as the Lunenburg State Inn.
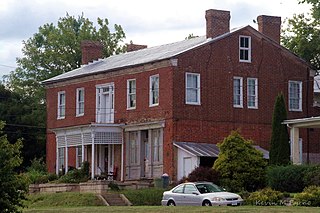
Edom Store and Post Office, also known as John Chrisman Store and Myers and Company, is a historic store and post office located at Edom, Rockingham County, Virginia. It was built about 1835, and is a two-story, brick commercial building. It features a metal-sheathed gable roof, a five-bay façade with center entries on the first and second stories, and a one-story entry porch and a storefront added in the late-19th century. It has a two-story rear ell. The interior is transitional Federal-Greek Revival. Also on the property is a contributing frame barn dated to about 1900. The Edom Post Office operated out of the store until the late 1930s and the store closed about 1940.

A.C. Beatie House is a historic home located near Chilhowie, Smyth County, Virginia. It was built in 1891, and is a two-story, frame Queen Anne style dwelling. It features a cornice with molded gable returns and scroll-sawn profile brackets, a polygonal front bay, and a one-story, three-bay porch with intricately scroll-sawn columns, cornice brackets, and balustrade. Also on the property are the contributing poured concrete dairy, a frame smokehouse constructed above an underground root cellar, a frame shed used to store coal and wood, a shed-roofed chicken coop, a frame garden house / garage, a garage, and a frame machinery shed. Also located on the property are the ruins of Town House, composed of three stone chimneys and brick wall remnants of a summer kitchen.

Snow Hill, also known as Booth House, is a historic home located near Gwaltney Corner, Surry County, Virginia. It was built in 1836, and is a 2 1/2-story, five bay, I-house style frame dwelling. It has a gable roof, exterior end chimneys, and a single pile, central-hall plan. The interior features special decorative treatment of the woodwork in imitation of fine woods and marbles.
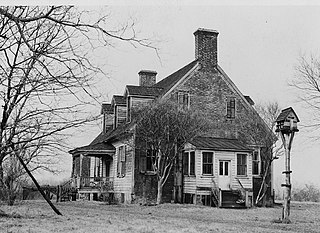
Pleasant Point, also known as Crouches Creek Plantation, is a historic home located near Scotland, Surry County, Virginia. It was built about 1724, and is a 1 1/2-story, double pile frame dwelling with brick ends. It has a gable roof and originally had a hall-parlor plan, later modified to a central-hall plan. The interior woodwork was largely replaced in the 1950s, although it retains some original doors, framing and original bowfat in the dining room. Also on the property are a contributing dairy, smokehouse, laundry and a four-step terrace leading down to the bluffs overlooking the James River.
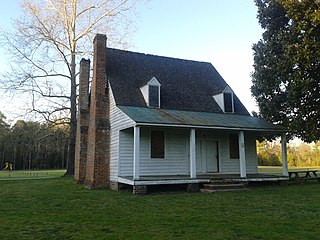
Enos House, also known as Warren House, is a historic home located on Enos Farm Drive near Surry, Surry County, Virginia. It was built about 1810, and is a 1 1/2-story, double pile hall-parlor plan frame dwelling. It has a gable roof and features a low, full-length shed porch on the front facade. It has a 20th-century rear ell.

Melville is a historic home located near Surry, Surry County, Virginia. It was built about 1727, and is a 1 1/2-story, hall-parlor plan brick dwelling. It has a clipped gable roof with three pedimented dormers and features tall interior end chimneys. It has a frame shed roofed addition in the rear dated to the early-19th century and a screened front porch and wing dated to the early-20th century.

Mont Calm, also known as Montcalm, is a historic home located at Abingdon, Washington County, Virginia. It was built in 1827, and is a two-story, five-bay Federal style brick farmhouse. It measures 40 feet long and 30 feet wide and has a two-story addition dated to about 1905. The house sits on a limestone foundation and has a standing seam metal gable roof. The front facade features a shed roof porch supported by Tuscan order columns. It was the home of Virginia Governor David Campbell (1779–1859).

Roxbury is a historic home located near Oak Grove, Westmoreland County, Virginia. It was built in 1861, and is a two-story, "T"-shaped frame dwelling with a two-bay front section and three-bay rear wing. It features a one-story front porch supported on coupled, bracketed columns; steeply pitched gable roofs with deep projecting eaves and gables; two large gabled dormers; and sawnwork ornaments. Each wing has a central chimney with four square stacks joined at their corbelled caps. Roxbury was built for Dabney Carr Wirt (1814/1815-1888), oldest brother of William Wirt, Jr., builder of Wirtland, and son of William Wirt, the noted jurist, statesman and author.

Piereus Store is a historic commercial building located at Charlottesville, Virginia. It was built between 1835 and 1840, and is a two-story, two-bay, brick building measuring two rooms deep. It has a gable roof and a single story Victorian front porch. It is one of two houses remaining from the "Piereus" phase of industrial development along the Rivanna River.
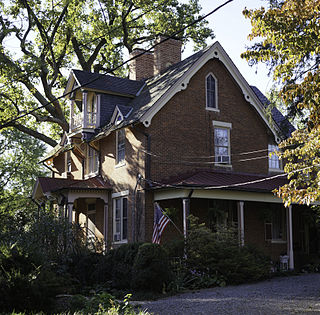
Mount Hope is a historic home located at Falls Church, Virginia. It was built in the 1830s, as a 1 1/2-story, frame I-house dwelling. It consists of three parts: a frame dwelling built about 1830; a 2 1/2-story, 3-bay, Gothic Revival brick dwelling built in 1869; and a 1-bay brick section that joins the two. The 1869 section features a pair of corbel topped chimneys that pierce the apex of the gable roof, which has a substantial overhang on all elevations. It also has a three-bay porch with low hipped roof across the front facade.

The Rowe House is a historic home located at Fredericksburg, Virginia. It was built in 1828, and is a two-story, four-bay, double-pile, side-passage-plan Federal style brick dwelling. It has an English basement, molded brick cornice, deep gable roof, and two-story front porch. Attached to the house is a one-story, brick, two-room addition, also with a raised basement, and a one-story, late 19th century frame wing. The interior features Greek Revival-style pattern mouldings. Also on the property is a garden storage building built in about 1950, that was designed to resemble a 19th-century smokehouse.
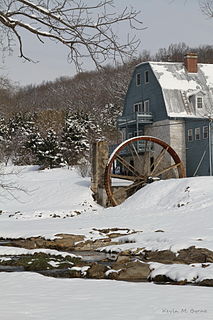
The Stoner–Keller House and Mill, also known as the Abraham Stoner House, John H. Keller House, and Stoner Mill, is a historic home and grist mill located near Strasburg, Shenandoah County, Virginia. The main house was built in 1844, and is a two-story, five-bay, gable-roofed, "L"-shaped, vernacular Greek Revival style brick "I-house." It has a frame, one-story, three-bay, hip-roofed front porch with late-Victorian scroll-sawn wood decoration. The Stoner–Keller Mill was built about 1772 and enlarged about 1855. It is a gambrel-roofed, four-story, limestone building with a Fitz steel wheel added about 1895. Also on the property are the contributing tailrace trace (1772), frame tenant house and bank barn, and a dam ruin.
























