
The Ellwood House was built as a private home by barbed wire entrepreneur Isaac Ellwood in 1879. It is located on First Street in DeKalb, Illinois, United States, in DeKalb County. The Victorian style home, designed by George O. Garnsey, underwent remodeling in 1898-1899 and 1911. The house was originally part of 1,000 acres (4.0 km2) which included a large stable complex known as "Ellwood Green." Isaac Ellwood lived here until 1910 when he passed the estate to his son, Perry Ellwood.
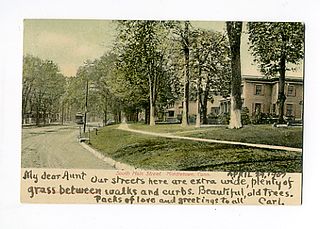
Located in Middletown, Connecticut, the Middletown South Green Historic District was created to preserved the historic character of the city's South Green and the historic buildings that surround it. It is a 90-acre (36 ha) historic district that includes a concentration of predominantly residential high-quality architecture from the late 19th century. It was listed on the National Register of Historic Places in 1975.

The Joseph F. Glidden House is located in the United States in the DeKalb County, Illinois city of DeKalb. It was the home to the famed inventor of barbed wire Joseph Glidden. The barn, still located on the property near several commercial buildings, is said to be where Glidden perfected his improved version of barbed wire which would eventually transform him into a successful entrepreneur. The Glidden House was added to the National Register of Historic Places in 1973. The home was designed by another barbed wire patent holder in DeKalb, Jacob Haish.

The University of Illinois Experimental Dairy Farm Historic District, also known as South Farm, is a designated historic district in the U.S. state of Illinois. It is located on the campus of the University of Illinois in Urbana, Illinois. The district consists of eight contributing structures and several non-contributing structures. The district was designated in 1994 when it was added to the National Register of Historic Places as part of the Multiple Property Submission concerning Round Barns in Illinois. Three of the district's buildings are early 20th century round barns constructed between 1908 and 1912. The district covers a total area of 6 acres (2 ha).

The Dodd-Hinsdale House was built in 1879 for the family of the Raleigh, Wake County, North Carolina, city mayor. It was constructed in the Italianate style, with some Second Empire embellishments.

The George W. Smith House is a home in the Chicago suburb of Oak Park, Illinois, United States designed by American architect Frank Lloyd Wright in 1895. It was constructed in 1898 and occupied by a Marshall Field & Company salesman. The design elements were employed a decade later when Wright designed the Unity Temple in Oak Park. The house is listed as a contributing property to the Ridgeland-Oak Park Historic District which joined the National Register of Historic Places in December 1983.

The Charles E. Roberts Stable is a renovated former barn in the Chicago suburb of Oak Park, Illinois, United States. The building has a long history of remodeling work including an 1896 transformation by famous American architect Frank Lloyd Wright. The stable remodel was commissioned by Charles E. Roberts, a patron of Wright's work, the same year Wright worked on an interior remodel of Roberts' House. The building was eventually converted into a residence by Charles E. White, Jr., a Wright-associated architect, sources vary as to when this occurred but the house was moved from its original location to its present site in 1929. The home is cast in the Tudor Revival style but still displays the architectural thumbprint of Wright's later work. The building is listed as a contributing property to a federally designated U.S. Registered Historic District.

The Harrison P. Young House is a home in the Chicago suburb of Oak Park, Illinois, United States. The 1870s era building was remodeled extensively by famous American architect Frank Lloyd Wright, early in his career, in 1895. The home's remodeling incorporated elements that would later be found in Wright's pioneering, early modern Prairie style. Some of the remodel work included setting the home back an additional 16 ft from the street and an overhanging porch over the driveway. The House is similar in some ways to Wright's other early work and was influenced by his first teacher, Joseph Silsbee. The house is considered a contributing property to both a local and federally Registered Historic District.
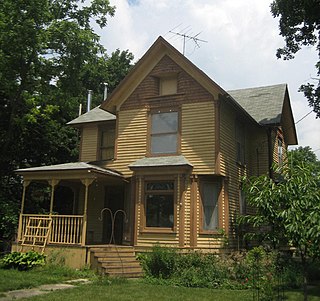
The Stephen Wright House is a home located in the Lee County, Illinois, United States, village of Paw Paw. The Queen Anne style home was constructed sometime between 1895 and 1906 by Paw Paw real estate speculator Stephen Wright. Located along a former Native American trail and stagecoach line, the home is in an area of very similar Queen Anne style homes which may have also been built by Wright. Wright had left the property by 1906 and sold the property to another Paw Paw resident who stayed in the house until his death. The Stephen Wright House was listed on the U.S. National Register of Historic Places on May 22, 2005.

The Lake–Peterson House, also known as Jenny's, is a Victorian Gothic Revival home in Rockford, Illinois, United States. The house was built in 1873, probably by prominent Rockford citizen John Lake - its first owner, but its architect is unknown. The house is a significant example of Gothic Revival architecture and is considered one of the finest such homes in the U.S. state of Illinois. The Lake–Peterson House is owned and maintained by Swedish American Hospital in Rockford and stands adjacent to the main hospital complex along Business US 20. The building and its carriage house were added to the U.S. National Register of Historic Places in 1980.

The Union House, also known as the John Bower House, is a small, mostly Gothic Revival house in downtown Orangeville, Illinois, United States. The house, the first brick home in Orangeville, was built in 1849 by village founder John Bower. It was purchased by Samuel Hutchins in 1885 and it remained in the Hutchins family until 1951. The house blends elements of Greek and Gothic Revival architecture and is the only example of Gothic Revival found in the village of Orangeville. The house was added to the U.S. National Register of Historic Places in 2000.
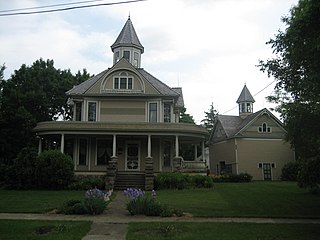
The Lucien Boneparte Covell House is a historic house located in the village of Richmond, Illinois, USA. The house is an example of Queen Anne style architecture and was built in 1905. The Covell House was listed on the U.S. National Register of Historic Places in 1989.
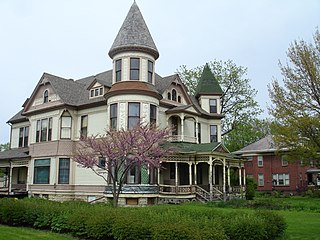
The Silas Williams House, also known as the Edward Baker House, is a historic Queen Anne house in the city of Streator, Illinois. The building was added to the U.S. National Register of Historic Places in 1976.

The Scales Mound Historic District is a historic district in the small Illinois village of Scales Mound. The district encompasses the entire corporate limit of the village and has more than 200 properties within its boundaries. The district was added to the U.S. National Register of Historic Places in 1990.

The William Ritzman House is a historic house just outside the corporate village limits of Orangeville, Illinois. The house was built around 1847 and is of brick construction in the Greek Revival style. It was added to the U.S. National Register of Historic Places in 2000.
Fletcher House may refer to:
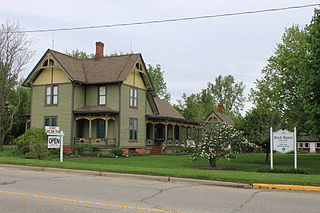
The Friend–Hack House, also known as the Hack House, was built as a private house, located at 775 County Street in Milan, Michigan. It was listed on the National Register of Historic Places in 1991, and currently houses the Hack House Museum.

The James S. Thompson House is a historical home located just outside New Boston, in Mercer County, Illinois. The two story brick Italianate house was completed in 1862, built by James S. Thompson, a successful local businessman. The property includes several outbuildings constructed at the same time as the house, including a wash house, wood storage house, and a privy, all made of brick. A wooden barn and wooden children's playhouse were also built by 1862.

The Leonard Neighbor Farmstead is a historic house located at 177 West Mill Road near Long Valley in Washington Township, Morris County, New Jersey. It was added to the National Register of Historic Places on May 1, 1992, for its significance in architecture. The farm overlooks the valley formed by the South Branch Raritan River. The house is part of the Stone Houses and Outbuildings in Washington Township Multiple Property Submission (MPS).

The Sharpenstine Farmstead is a historic farmhouse located at 98 East Mill Road near Long Valley in Washington Township, Morris County, New Jersey. It was added to the National Register of Historic Places on May 1, 1992, for its significance in architecture. The 22.4-acre (9.1 ha) farm overlooks the valley formed by the South Branch Raritan River. The house is part of the Stone Houses and Outbuildings in Washington Township Multiple Property Submission (MPS).





















