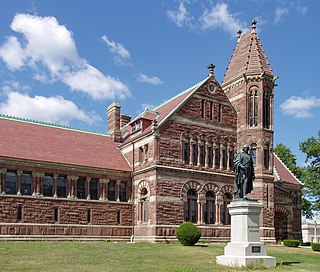
Woburn Public Library, previously known as the Winn Memorial Library (1876–79) is a National Historic Landmark in Woburn, Massachusetts. Designed by architect H. H. Richardson, the Romanesque Revival building was a bequest of the Winn family. It houses the Woburn Public Library, an institution that was established in 1856. The library is also home to the Dr. Thomas J. Glennon Archives. The Glennon Archives holds many important records dating back to Woburn's early history in the 1600s. The Archives maintains more than two hundred separate manuscript collections relating to Woburn's history, several special collections of books including a rare book collection, tens of thousands of photographs, published genealogies, broadsides, maps, ephemera, and museum objects. Many of the Archives' museum objects can be viewed in the Historical Artifacts Room, located in the Octagon Room of the Richardson Building.

The Cary Library is the public library of Houlton, Maine, US. It is located at 107 Main Street, in an architecturally distinguished building designed by John Calvin Stevens. The building was added to the National Register of Historic Places in 1987. The library opened on October 12, 1904.

The Milo Public Library is located at 121 Main Street in Milo, Maine, USA. It is located in a small, architecturally distinguished building, built with funding assistance from Andrew Carnegie. The building was added to the National Register of Historic Places in 1989.

Grace Reformed Church is a historic church building in Northwest, Washington, D.C. A notable member was Theodore Roosevelt, who regularly attended services there during his term as United States president.

The Auburn Public Library is a former library building located in Auburn, Washington listed on the National Register of Historic Places. The Auburn Carnegie library is a rectangular 2-story brick building with a cast concrete foundation. It has a hip roof with a slight flare at the projecting eaves. The roof is composition tile. The building measures 35 by 50 feet, and there is a 4 by 10 feet extension at the center of the west facade. The extension projects above the eaves. The gable is highlighted with a parapet trimmed with pressed metal. A 12 feet (3.7 m) cast stone entrance arch with two panel doors in the face of the extension forms the main entry. Fenestration consists of long casement windows in front and smaller ones on the sides and in back. Above each is a small fixed window divided by muntins into eight triangular panes.

The Drake University Campus Historic District is located in Des Moines, Iowa, United States. The historic district contains six buildings. Five of the buildings are collegiate buildings on the Drake University campus and one is a church. The period of significance is from when the university was founded in 1881 to the end of the presidency of Hill M. Bell in 1918. The historic district has been listed on the National Register of Historic Places since 1988. It is part of the Drake University and Related Properties in Des Moines, Iowa, 1881—1918 MPS.

The Rensselaer Carnegie Library in Rensselaer, Indiana is a building from 1905. It was listed on the National Register of Historic Places in 1994. The building no longer functions as a library; since 1992 it houses the Prairie Arts Council, a local performing arts organization.

The J. G. Deering House, also known as the Dyer Library/Saco Museum, is an historic house at 371 Main Street in Saco, Maine. Completed in 1870, it is a fine local example of Italianate style. Built for Joseph Godfrey Deering, it was given by his heirs to the city for use as a library. It was listed on the National Register of Historic Places in 1982.

The Ossian Wilbur Goss Reading Room is a historic library building at 188 Elm Street in the Lakeport section of Laconia, New Hampshire. The architecturally eclectic single-story brick building was designed by Boston architect Willard P. Adden and built in 1905-06 after the collection of the former Lakeport library was moved to the recently built Gale Memorial Library in the center of Laconia. Its construction was funded by a bequest from Ossian Wilbur Goss, a local doctor who had died without natural heirs. The building officially became a branch of the Laconia library system in 1909, and continues to be administered in part by trustees of Goss's legacy. The building was listed on the National Register of Historic Places in 1986.
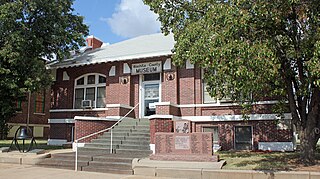
The Cordell Carnegie Public Library is a historic Carnegie library located at 105 E. First St. in New Cordell, Oklahoma. The library was built in 1911 through a $10,000 grant from the Carnegie foundation; New Cordell's Commercial Club, which had opened a reading room the previous year, solicited the grant. Architect A. A. Crowell designed the library in the Mission Revival style; several of its elements reflect the emerging Spanish Colonial Revival style. The building's curved parapet walls, exposed rafters, and original red tile roof are all characteristic Mission Revival elements; its segmental arches, sunburst moldings, and ornamental ironwork resemble Spanish Colonial Revival work. The library was the only one in Washita County until the 1960s; it also served as a community center and was regularly used by local schools. In 1982, a new library opened in New Cordell, and the Carnegie Library building became the Washita County Historical Museum.

The Zadoc Long Free Library is the public library of Buckfield, Maine, United States. It is located at 5 Turner Street in a small wood-frame building designed by John Calvin Stevens and built in 1901. It was a gift to the town from Buckfield native John Davis Long in honor of his father Zadoc, and was the town's first library. The library was listed on the National Register of Historic Places in 1994.

The Public Library of Paris, Maine, is located at 37 Market Square in the town of South Paris, Maine. The original portion of its building, a Colonial Revival brick structure built in 1926, was one of the last designs of the Portland architect John Calvin Stevens, and was listed on the National Register of Historic Places in 1989.

The Rumford Falls Power Company Building is a historic commercial building at 59 Congress Street in the central business district of Rumford, Maine. This two-story Beaux Arts building was designed by New York City architect Henry J. Hardenbergh and built by Frank Bunker Gilbreth in 1906 for the Rumford Falls Power Company, the enterprise responsible for Rumford's main period of growth in the late 19th and early 20th centuries. The building was listed on the National Register of Historic Places in 1980.
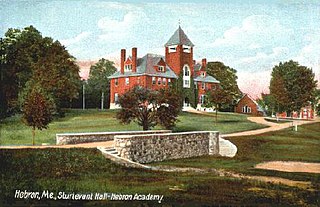
Sturtevant Hall is a historic academic building on the campus of Hebron Academy in Hebron, Maine. Built in 1891, this Romanesque and Colonial Revival brick building is an elegant design of Maine architect, John Calvin Stevens. It is one of the main focal points of the school's modern campus, and was listed on the National Register of Historic Places in 1977.
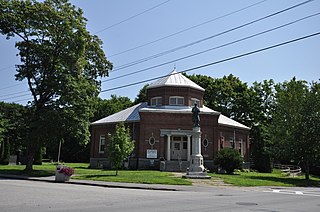
The Madison Public Library is located at 12 Old Point Avenue in Madison, Maine. Built with funding support from Andrew Carnegie, it is one of the architecturally most unusual libraries in the state, with a distinctive octagonal tower and non-rectangular angled elements. It was designed by the local firm of Snow and Humphreys and completed in 1906. The building was listed on the National Register of Historic Places in 1989.

The Pittsfield Public Library is located at 110 Library Street in Pittsfield, Maine. The building it occupies is a Beaux-Arts building designed by Albert Randolph Ross, and was built in 1903-04 with funding assistance from Andrew Carnegie. The building was listed on the National Register of Historic Places in 1983. It is one of the state's oldest Beaux-Arts buildings, and one of the most architecturally distinctive in the town.

The Skowhegan Free Public Library is the public library of Skowhegan, Maine. It is located at 9 Elm Street, in an architecturally significant Queen Anne brick building designed by Edwin E. Lewis and completed in 1890. The building was listed on the National Register of Historic Places in 1983. The library is managed by the Bloomfield Academy Trustees.

The Somerset County Courthouse is a historic county government building on Court Street in downtown Skowhegan, Maine, the county seat of Somerset County. The brick building was designed by local architect Charles F. Douglas and built in 1873, with an addition by John Calvin Stevens in 1904, and a second addition added in 1938. The building continues to serve county functions; it was listed on the National Register of Historic Places in 1984.
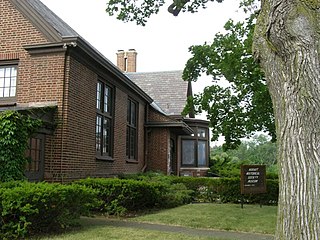
Hobart Carnegie Library, also known as the Hobart Historical Society Museum, is a historic Carnegie library located at Hobart, Lake County, Indiana. It was built in 1914-1915, and is a one-story, Tudor Revival style brick building. The building has a high-pitched slate gable roof and a polygonal bay with leaded glass windows and entry porch. The building was constructed with a $16,000 grant from the Carnegie Foundation.






















