
The Knob School, also called the Masonic Lodge, is a historic school and Masonic lodge building on Arkansas Highway 141 in Knob, Arkansas. It is a two-story wood-frame structure with a hip roof, and a single-story extension to the front with a hip roof and a recessed porch. The building has vernacular Craftsman style, with extended eaves supported by exposed brackets. It was built in 1923 to serve the dual purpose of providing the community with school facilities and space for Masonic lodge meetings.

The Clark House is a historic house at 1324 South Main Street in Malvern, Arkansas. It is a 1+1⁄2-story wood-frame structure, roughly rectangular in plan, with a side-gable roof, projecting front-facing cross-gable sections on the left side, and a hip-roofed porch extending to the right. The roof extends over a recessed porch, with exposed rafter ends and brick pier supports. It was built in 1916 in Bungalow/Craftsman style to a design by architect Charles L. Thompson.

The Davis House is a historic house at 212 Fulton Street in Clarksville, Arkansas. It is a 2+1⁄2-story wood-frame American Foursquare structure, with a hip roof, weatherboard siding, and a foundation of rusticated concrete blocks. The roof has flared eaves with exposed rafter ends, and a front-facing dormer with a Flemish-style gable. The porch extends across the front and curves around to the side, supported by Tuscan columns. The house was built about 1905 to a design by noted Arkansas architect Charles L. Thompson.
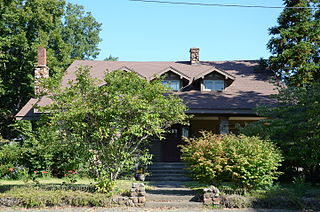
The Deener House is a historic house at 310 East Center Street in Searcy, Arkansas. It is a 1+1⁄2-story Bungalow/Craftsman style house that was designed by noted Arkansas architect Charles L. Thompson and built in 1912. It has the low-slung appearance typical of the Bungalow style, with a side gable roof that extends across its full-width front porch, where it is supported by fieldstone piers, and shows exposed rafters. Three small gable-roof dormers are closely spaced near the center of the otherwise expansive roof.

The Block Realty-Baker House is a historic house located at 1900 Beechwood in Little Rock, Arkansas.
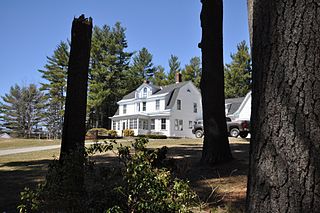
Foothill Farm is a historic farmhouse on Old Troy Road in Dublin, New Hampshire, United States. Built about 1914 as part of the large Amory summer estate, it is a distinctive local example of Dutch Colonial Revival architecture. The house was listed on the National Register of Historic Places in 1983.
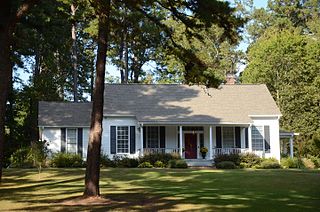
The Richmond-Tufts House is a historic house in rural Ouachita County, Arkansas, outside the county seat of Camden. This single-story wood-frame house was built in 1853, and was originally located on West Washington Street in Camden, before being moved to its present location c. 1961. When first built, the house had Greek Revival styling, but it was extensively renovated and extended after its purchase in 1883 by Alfred Tufts, who moved from the northern United States to Camden after the American Civil War, married a local woman, and acquired a great deal of land. He made numerous Late Victorian additions to the house, most of which were undone when the house was moved, restoring its original Greek Revival character. The house is five bays wide, with a side gable roof, and a four-column porch that extends across a portion of the front.

The Lee Weaver House is a historic house at the northwest corner of Main and Cope Streets in Hardy, Arkansas. Built 1924–26, this 1+1⁄2-story stone structure is a fine local example of the Bungalow style. It is fashioned out of native rough-cut stone, joined with beveled mortar. It has a side gable roof with a shallow pitch, and extended eaves with exposed rafter ends and knee braces. A wide gable-roof dormer with three sash windows pierces the front slope. The roof shelters a front porch supported by tapered square columns.
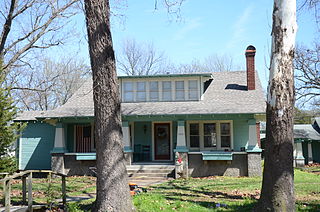
The Mitchell House is a historic house at 115 North Nelson in Gentry, Arkansas. Built in 1927, it is the finest local example of Craftsman architecture. It is a 1+1⁄2-story wood-frame structure, with a side-gable roof that extends over the front porch. The roof's wide eaves and porch area have exposed rafter ends and large brackets typical of the style, and there are wide shed roof dormers at the front and rear.

The Hodge-Cook House is a historic house at 620 North Maple Street in North Little Rock, Arkansas. It is a 1+1⁄2-story wood-frame structure, with clapboard siding and a hip roof pierced by hip-roof dormers on each side. A gable-roof section projects from the right side of the front, with a three-part sash window and a half-round window in the gable. A porch extends across the rest of the front, supported by tapered Craftsman-style fluted square columns. The house was built c. 1898 by John Hodge, a local businessman, and is one of the city's finest examples of vernacular Colonial Revival architecture.

The Dr. Clay House is a historic house at Walnut and Center Streets in Leslie, Arkansas. It is a 1+1⁄2-story, with irregular massing that includes a main block with a hip roof, a projecting front gable, and a rear addition. A shed-roof porch extends across the front, with turned posts and balustrade in a fanciful Folk Victorian style. Built in 1907 for a local doctor, it is the city's finest example of this style.
The Fox Motel House was a historic house on Arkansas Highway 367 in Bald Knob, Arkansas. Located on the northwest side, near the junction with United States Route 64, it was a single-story wood-frame structure with Craftsman styling. It had a porch extending across the front, with wooden posts on brick piers supporting it, and a spreading dormer projecting from the roof above. The dormer had broad eaves with exposed rafter tails. Built about 1925, it was one of Bald Knob's best examples of Craftsman architecture.

The Dr. Frizzell House is a historic house at the junction of United States Route 67 and Elm Street in Bradford, Arkansas. It is a 1+1⁄2-story wood-frame structure, with a broad front-facing gable roof. Its front facade has a group of three sash windows to the right, and a gable-roofed entry porch to the left, supported by Craftsman-style sloping square wooden columns mounted on stuccoed pedestals. Built about 1929, it is a good local example of Craftsman architecture.

The Trulock-Gould-Mullis House is a historic house at 704 West Barraque Street in Pine Bluff, Arkansas. It is a 1+1⁄2-story wood-frame structure, a gabled roof with a large cross gable, and clapboard siding. The cross gable is set over the main entrance, which is sheltered by a porch extending across the front facade. The gable has set in it three narrow round-arch windows, in a Palladian style where the outer windows are slightly smaller. The cornice line is decorated with bargeboard. The house was built in 1876 for Marshall Trulock, and is locally distinctive for its unusual Gothic features.

The Reid House is a historic house at 1425 Kavanaugh Street in Little Rock, Arkansas. It is a large two-story wood-frame structure, built in 1911 in the Dutch Colonial style to a design by architect Charles L. Thompson. It has a side-gable gambrel roof that extends over the front porch, with shed-roof dormers containing bands of sash windows flanking a large projecting gambreled section. The porch is supported by stone piers, and extends left of the house to form a porte-cochere.

The Retan House is a historic house at 2510 South Broadway in Little Rock, Arkansas. It is a modest two-story frame structure, with shallow-pitch hip roof with broad eaves. A single-story porch extends across the front, with a broad gable roof supported by stone piers. The entrance is on the left side, and there is a three-part window at the center of the front under the porch. Above the porch are a band of four multi-pane windows in the Prairie School style. The house was built in 1915 to a design by Charles L. Thompson, and is one of his finer examples of the Prairie School style.

The Vaughan House is a historic house at 2201 Broadway in central Little Rock, Arkansas. It is a 2+1⁄2-story wood-frame structure, with a gabled roof, clapboard siding, and a high brick foundation. A single-story porch extends across its front, supported by square posts set on stone piers. Gabled dormers in the roof feature false half-timbering above the windows. Most of the building's windows are diamond-paned casement windows in the Craftsman style. The house was built about 1910 to a design by the noted Arkansas architect Charles L. Thompson.
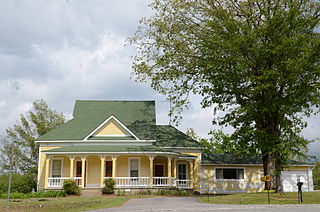
The Collums-Baker House is a historic house on the east side of United States Route 65, about 0.5 miles (0.80 km) south of Bee Branch, Arkansas. It is a 1+1⁄2-story wood-frame structure, with an irregular roof line and massing, set on a block foundation. Its main block has a roof that is gabled on one end, with gable-on-hip on the other, and a lower hip-roofed section to the right, with a single-story hip-roofed ell extending further to the right. A single-story hip-roof porch extends across the main section, featuring turned posts and decorative brackets.

The Kimball House is a historic house at 713 North Front Street in Dardanelle, Arkansas. It is a two-story brick building, covered by a hip roof, with a single-story porch extending across the front, supported by square posts with chamfered corners and moulded capitals. The building corners have brick quoining, and the roof eave has paired brackets in the Italianate style. Windows are set in segmented-arch openings. Built in 1876, it is one of the city's finest examples of Italianate architecture.

The John W. White House is a historic house at 1509 West Main Street in Russellville, Arkansas. It is a broad two-story brick structure, in a broad expression of the American Foursquare style with Prairie School and Craftsman elements. It is covered by a hipped tile roof, with a hipped dormer on the front roof face. A single-story hip-roof porch extends across the front, supported by rustic stone piers and balustrade. The house was built in 1916 for a wealthy banker and businessman, and is one of the finest high-style houses in the city.





















