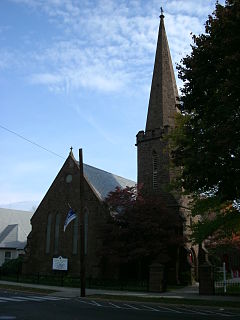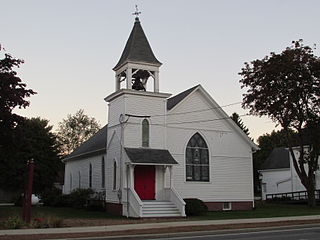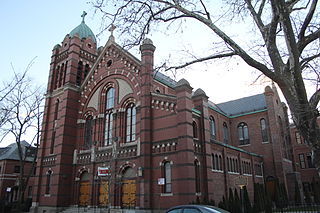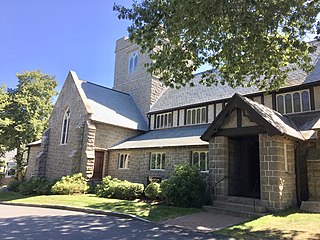
Carpenter Gothic, also sometimes called Carpenter's Gothic or Rural Gothic, is a North American architectural style-designation for an application of Gothic Revival architectural detailing and picturesque massing applied to wooden structures built by house-carpenters. The abundance of North American timber and the carpenter-built vernacular architectures based upon it made a picturesque improvisation upon Gothic a natural evolution. Carpenter Gothic improvises upon features that were carved in stone in authentic Gothic architecture, whether original or in more scholarly revival styles; however, in the absence of the restraining influence of genuine Gothic structures, the style was freed to improvise and emphasize charm and quaintness rather than fidelity to received models. The genre received its impetus from the publication by Alexander Jackson Davis of Rural Residences and from detailed plans and elevations in publications by Andrew Jackson Downing.

St. John the Baptist Church is an historic Episcopal church located at 118 High Street in the Sanbornville village of Wakefield, New Hampshire, in the United States. Built 1876–77, it is a prominent regional example of Carpenter Gothic architecture. It was listed on the National Register of Historic Places in 1984. Since January 28, 2007, the Rev. Sue Poulin has been priest-in-charge.

The Church of Our Saviour, also known as the Church of Our Saviour at Mission Farm, the Mission of the Church of Our Saviour and the Josiah Wood, Jr., Farm, is an historic Episcopal church and farm complex located at 316 Mission Farm Road, in Killington, Vermont. The church is a Gothic Revival stone building, built in 1894-95 of Vermont granite. In addition to the church, the 170-acre (69 ha) Mission Farm property includes a c. 1817 farmhouse, a guest and retreat house, a vicarage, a bakery and agricultural buildings. On October 29, 1992, it was added to the National Register of Historic Places. The Church of Our Saviour is part of the Three Rivers Regional Ministry of the Episcopal Diocese of Vermont, and the Rev. Lee Allison Crawford is the vicar.

St. Peter's Episcopal Church is a historic church complex at 61, 71, and 81 River Street in Milford, Connecticut. It includes an Gothic Revival church built out of Portland, Connecticut brownstone in 1850–51, and a rectory and parish hall, added on either side of the church in the mid-1890s. The church is a significant work of Frank Wills, a major proponent of the Gothic Revival. The church is also one of the few surviving 19th-century buildings in Milford's civic center. The complex was listed on the National Register of Historic Places in 1979.

St. Peter's By-The-Sea Protestant Episcopal Church is a historic church at 529 Shore Road in York County, Maine, approximately 1 mile north of the village of Cape Neddick. Built in 1897, it is fine example of Gothic Revival architecture, and as one of several architecturally distinguished summer resort chapels that dot the Maine coast. It was listed on the National Register of Historic Places in 1999. It is used for services between June and September.

The West Scarborough United Methodist Church, also known as the Dunstan Methodist Episcopal Church, is a historic church on U.S. Route 1 in Scarborough, Maine. The church building, built in 1839 and extensively altered in 1907, is one of the few surviving works of Maine architect and artist Harry Hayman Cochrane. The building was listed on the National Register of Historic Places in 1989 for its architectural significance.

The Church of Our Father is a historic Episcopal church in Hulls Cove, a village of Bar Harbor, Maine. Built in 1890-91 to a design by William Masters Carmac, it is an excellent local interpretation of English Gothic Revival architecture executed in stone. It was part of a period trend in the construction of architect-designed summer chapels in coastal Maine. The building was listed on the National Register of Historic Places in 1999.

Saint Jude's Episcopal Church is a historic church at 277 Peabody Drive in Seal Harbor, Maine. Built in 1887–89, this Shingle-style church is the least-altered surviving example of ecclesiastical architecture in Maine designed by the noted exponent of the style, William Ralph Emerson. Principally used as a summer chapel, it is affiliated with the Episcopal mission of St. Mary's in Northeast Harbor. The building was listed on the National Register of Historic Places in 1986.

The Union Church of Northeast Harbor is a historic church at 21 Summit Road in Northeast Harbor, Maine. Designed by Peabody and Stearns and built in 1887, it is a notable local example of Shingle style architecture. It was listed on the National Register of Historic Places in 1998. The congregation is affiliated with the United Church of Christ.

Christ Church is a historic non-denominational church on Christ Church Road in the Dark Harbor district of Islesboro, Maine, U.S.A. Since its construction in 1901-02, it has been used for Episcopal services. The building, a well-kept example of Maine's coastal summer churches of the turn of the 20th century, was listed on the National Register of Historic Places in 1992.

St. James Episcopal Church is a historic church at Center and Main Streets in the heart of Old Town, Maine. Built in 1892, the church is one of four works in the state designed by the Gothic Revival specialist Henry Vaughan. It is one of Old Town's few 19th century landmarks, and was listed on the National Register of Historic Places in 1974. Its current minister is the Rev. Jane White-Hassler.

Saint Benedict Joseph Labre Parish is a historic Roman Catholic parish church complex in the Diocese of Brooklyn, located at 94-40 118th Street in Richmond Hill, Queens, New York City.

St. Mary's-By-The-Sea is a historic Gothic Revival church at 20 South Shore Road in Northeast Harbor, Maine. One a few known designs of Maine architect Harry Vaughn and built in 1902, it is one of a number of architect-designed summer chapels built around the turn of the 20th century with funding from wealthy summer residents. The building was listed on the National Register of Historic Places in 2000. Its parish is also responsible for services at Saint Jude's Episcopal Church, another National Register-listed chapel in Seal Harbor.

The Christ Church Chapel is a religious building located at 61 Grosse Pointe Blvd. in Grosse Pointe Farms, Michigan. It is also known as the Christ Church Grosse Pointe or the Christ Episcopal Church. It was designated a Michigan State Historic Site in 1992 and listed on the National Register of Historic Places in 1993.

Saint John the Evangelist Catholic Church is a Roman Catholic parish of the Archdiocese of Indianapolis in Indianapolis, Indiana, United States. The parish's origins date to 1837, when it was first named Holy Cross parish. In 1850 it was renamed Saint John the Evangelist parish, and is the oldest Catholic parish in the city and in Marion County, Indiana. Considered the mother of the Catholic parishes in Indianapolis, it played an important role in development of the Catholic Church in the city. Saint John's Church served as the pro-cathedral of the diocese from 1878 until 1906; its rectory served as the bishop's residence and chancery from 1878 until 1892. In 1900 the church served as the site of first episcopal consecration held in Indianapolis.

St Mary's Anglican Church, often called now St Mary's-on-the-Cliffs, is a heritage-listed churchyard at 433, 447 & 449 Main Street, Kangaroo Point, Queensland, Australia. It was designed by Richard George Suter and built in 1873 by Alfred Grant. It was added to the Queensland Heritage Register on 21 October 1992. Kangaroo Point Cliffs Park was constructed to the church's south in 2010 and a gateway allows park users to visit the church's grounds.

The Hulls Cove High School is a historic former school building on Maine State Route 3 in the Hulls Cove village of Bar Harbor, Maine. It is locally distinctive for its architecture, having been designed by the firm of Andrews, Jaques & Rantoul, which was responsible for designing a number of Bar Harbor's large summer estates. The school was built in 1909 and was used until the 1940s, after which it was converted to a community center. It was listed on the National Register of Historic Places in 1999.

Nannau is a historic summer estate house in Bar Harbor, Maine. Located between Maine State Route 3 and overlooking Compass Harbor, this 1904 Shingle style house was built for David R. Ogden, a New York City lawyer, to designs by the Boston firm Andrews, Jaques and Rantoul. The house was characterized in 1906 as "an excellent example of shingle work"; it was listed on the National Register of Historic Places in 1984.

Redwood is a historic summer house at 10 Barberry Lane in Bar Harbor, Maine. Designed by William Ralph Emerson and built in 1879, it was the first Shingle style house built in Bar Harbor, and is one of the oldest of the style in the nation. The house was listed on the National Register of Historic Places in 1978.
Russell Sturgis Hubbard was a bishop in The Episcopal Church. He served as suffragan in the Diocese of Michigan and became the fourth diocesan bishop in the Missionary District of Spokane He had previously served as rector at Saint Saviour's Church in Bar Harbor, Maine, where he was consecrated as bishop on August 24, 1948.

















