
The Peter G. Van Winkle House was a historic home located in the Julia-Ann Square Historic District in Parkersburg, Wood County, West Virginia. It was built between about 1880 and 1899, and was a two-story duplex in the Queen Anne style. It featured a deck hipped roof with intersecting gables, turrets, and dormers. It was built on property once owned by former United States Senator Peter G. Van Winkle, who died in 1872.

The Hastings Square Historic District is a historic district that encompasses Hastings Square, a small city park in Cambridge, Massachusetts, and the residential properties that abut it. The houses that line the streets across from the park are among the finest Queen Anne houses in the city. These properties were built between 1869 and 1892, and include two houses known to be designed by architects. The Queen Anne/Shingle style house at 302 Brookline Avenue was built in 1887 to a design by Rand & Taylor, and the 1892 Queen Anne house at 75 Henry Street was designed by Hartwell & Richardson.

Montvale is a residential historic district in northwestern Worcester, Massachusetts. It is a portion of a subdivision laid out in 1897 on the estate of Jared Whitman, Jr., whose property contained a single house, now 246 Salisbury Street. The central portion of this house was built in 1851 in a conventional Greek Revival style, and was expanded with the addition of side wings by the developers of the 1897 subdivision, H. Ballard and M. O. Wheelock.

Clarksville Historic District is a national historic district located at Clarksville, Pike County, Missouri. The district encompasses 65 contributing buildings in the central business district and surrounding residential sections of Clarksville. It developed between about 1840 and 1930, and includes representative examples of Greek Revival, Italianate, and Queen Anne style architecture. Located in the district is the separately listed Clifford-Wyrick House. Other notable buildings include the City Hall (1910), Sentinel Building (1867-1871), Clifford Banking Company, La Crosse Lumber Company (1923), Presbyterian Church, Methodist Church (1906), Masonic Temple (1903), and Clarksville Public Library (1910).

The Brandon-Bell-Collier House is a house in Fulton, Callaway County, Missouri, in the state of Missouri in the central United States. It was built in stages between about 1862 and 1917. From 1900 to 1902, it was owned by Fulton architect Morris Frederick Bell, who undertook a major remodelling, expanding the house to two stories and incorporating elements of the Queen Anne and Colonial Revival architectural styles.

Salisbury Street Historic District is a national historic district located at Mocksville, Davie County, North Carolina. The district encompasses 40 contributing buildings in a predominantly residential section of Mocksville. It was developed between the 1820s and World War II and includes notable examples of Greek Revival, Italianate, Queen Anne, and American Craftsman style residential architecture. The dwellings are predominantly one- and two-story log and frame houses. Also in the district is the (former) Mocksville Academy.
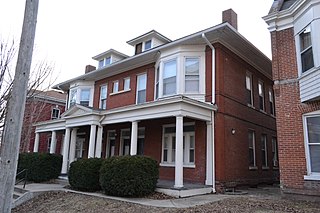
Virginia Flats, also known as the Summit Place Flats, are two historic apartment buildings located at St. Joseph, Missouri. They were designed by the architectural firm Eckel & Mann. The south building was built in 1901, and is a two-story, rectangular Colonial Revival style brick four-plex with a hipped roof and a full-length, one-story front porch. The north building was built in 1888, and is a larger two-story rectangular brick Queen Anne style apartment building with 14 apartments, 7 on each floor.
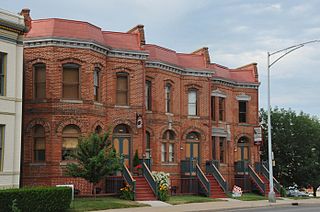
Kelley and Browne Flats is a national historic district located at St. Joseph, Missouri. The district encompasses two sets of rowhouses consisting of five contributing buildings. They were built in 1888 and about 1890, and both are two-story brick buildings with Queen Anne style detailing.

Huhn-Harrison House is a historic home located at Cape Girardeau, Missouri. It was built in 1905-1906, and is a 1 1/2-story, free classic Queen Anne style brick dwelling. It features a wrap-around porch with classical columns for porch supports and a rounded corner.

Harrisonville Courthouse Square Historic District is a national historic district located at Harrisonville, Cass County, Missouri. The district includes 34 contributing buildings, 1 contributing structure, and 1 contributing object in the central business district of Harrisonville. It developed between about 1880 and 1943, and includes representative examples of Italianate, Queen Anne, Colonial Revival, Tudor Revival, and Renaissance Revival style architecture. Notable buildings include the Cass County Courthouse (1897), New Method Laundry (1929), Cass County Democrat, Wooldridge Building, Bank of Harrisonville (1900-1901), Wirt's Opera House Building, Post Office Building (1925), Emmons Building/Bowman Building (1887), Evans Building (1890), White Motor Company, Stephen Stuart "Racket" Store, First National Bank of Harrisonville, and Deacon Building (1892).

Arthur–Leonard Historic District is a national historic district located at Liberty, Clay County, Missouri. It encompasses 36 contributing buildings in a predominantly residential section of Liberty. The district developed between about 1868 and 1946, and includes representative examples of Greek Revival, Queen Anne, Prairie School, and Bungalow / American Craftsman style residential architecture.

Dougherty–Prospect Heights Historic District is a national historic district located at Liberty, Clay County, Missouri. It encompasses 139 contributing buildings in a predominantly residential section of Liberty. The district developed between about 1850 and 1946, and includes representative examples of Greek Revival, Queen Anne, Tudor Revival, Prairie School, and Bungalow / American Craftsman style residential architecture.

Jewell-Lightburne Historic District is a national historic district located at Liberty, Clay County, Missouri. It encompasses 236 contributing buildings in a predominantly residential section of Liberty. The district developed between about 1852 and 1946, and includes representative examples of Greek Revival, Queen Anne, Tudor Revival, Prairie School, and Bungalow / American Craftsman style residential architecture. Located in the district is the separately listed Frank Hughes Memorial Library.
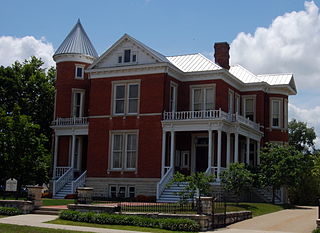
Missouri State Penitentiary Warden's House, also known as the Missouri State Penitentiary Director's House, is a historic home located at Jefferson City, Cole County, Missouri. It was built in 1888 and updated by architect Morris Frederick Bell in 1907 in the Queen Anne style. It is a two-story, frame dwelling and sits on a rough limestone block foundation. It features a rounded tower and two front porches.
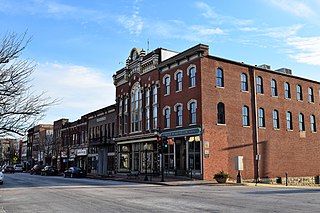
Missouri State Capitol Historic District is a national historic district located at Jefferson City, Cole County, Missouri. It encompasses 122 contributing buildings in the central business district of Jefferson City. The district developed between about 1850 and 1950, and includes representative examples of Classical Revival, Late Victorian, Queen Anne, Mission Revival, and Modern Movement style architecture. Located in the district are the separately listed Missouri State Capitol, Lohman's Landing Building, Cole County Historical Society Building, Cole County Courthouse and Jail-Sheriff's House, Missouri Governor's Mansion, and Tergin Apartment Building. Other notable buildings include the St. Peter's Roman Catholic Church complex (1881-1883), Margaret Upshulte House, Broadway State Office Building (1938), Supreme Court of Missouri (1905-1906), U.S. Post Office and Courthouse (1932-1934), Lohman's Opera House, Missouri State Optical, First United Methodist Church (1900), Carnegie Public Library (1901), Temple Beth El (1883), and Joseph and Susie Kolkmeyer House.
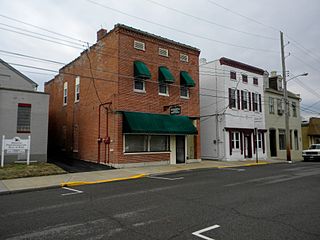
Tibbe Historic District, also known as the Lustigestrumpf Historic District, is a national historic district located at Washington, Franklin County, Missouri. The district encompasses 23 contributing buildings in a predominantly residential section of Washington. The district developed between about 1857 and 1941, and includes representative examples of Queen Anne, Colonial Revival, and Bungalow / American Craftsman style residential architecture.

Springfield Public Square Historic District is a national historic district located at Springfield, Missouri, United States. The district encompasses 27 contributing buildings, 1 contributing site, 1 contributing structure, and 2 contributing objects in Springfield's central business district. The district developed between about 1890 and 1959, and includes representative examples of commercial architecture. Located in the district are the separately listed Franklin Springfield Motor Co. Building, Gillioz Theatre, Heer's Department Store, Netter-Ullman Building, and Marx-Hurlburt Building. Other notable resources include the Landers Building (1915), F. W. Woolworth Co. (1954), J. J. Newberry Co. (1951), S. S. Kresge Co. (1953), Springfield Cigar Company, Stancill Drug Store, National Shirt Co, Salvation Army, Public Square, Queen City Bank (1914), Frisco Office Building (1910), and Cantrell Building.

Courthouse Square Historic District is a national historic district located at West Plains, Howell County, Missouri. The district encompasses 46 contributing buildings in the central business district of West Plains. It developed between about 1881 and 1950 and includes representative examples of Italianate, Queen Anne, Romanesque Revival, Late Gothic Revival, and Art Deco style architecture. Located in the district are the separately listed Elledge Arcade Buildings, W. J. and Ed Smith Building, and West Plains Bank Building. Other notable buildings include the IOOF Building #2, First Presbyterian Church, Howell County Courthouse (1937), Aid Hardware Building (1914-1915), W. N. Evans Building, J. R. Foster Building, Foster-Renfrew Building, Alsup, Risley & Skillman Block, Catron Opera House / Johnson Opera House (1893), IOOF Building / J. R. Galloway Building (1896), Evans Theatre, W. J. Zorn Building, #1/Howell County Gazette Building (1911-1912), West Plains Fire Department/City Hall (1917), and Avenue Theatre (1950).

Mt. Carmel Historic District is a national historic district located near Marshall, Saline County, Missouri. The district encompasses two contributing buildings and two contributing sites near Marshall. The district consists of the Gothic Revival style Mt. Carmel Methodist Church (1893), the church cemetery, the nearby Queen Anne style Brown-Dyer House (1891), and the surrounding farm acreage.

The Nelson House on Davis Street in Lake Providence, Louisiana was a historic mansion listed on the National Register of Historic Places on October 3, 1980.



























