
Smyrna Methodist Church is a historic church in rural White County, Arkansas. It is located west of Searcy, on Jaybird Lane just south of Arkansas Highway 36. It is a single story wood frame structure, with a gabled roof, mainly weatherboard siding, and a stone foundation. A small open belfry rises from the roof ridge, topped by a gabled roof. The front facade has a projecting gabled vestibule, its gabled section finished in diamond-cut wooden shingles. The main gable is partly finished in vertical board siding, with decorative vergeboard woodwork attached to the roof edge. Built in 1854, it is one of the county's few surviving pre-Civil War buildings, and its finest surviving Greek Revival church. Some of the logs used to build the church began growing as trees in the early 1600s.

The Aday-Stephenson House is a historic house located on the west side of Pine Street in Marshall, Arkansas.

The Bates Tourist Court is a historic traveler's accommodation on Fair Street in Marshall, Arkansas. The property includes four buildings, three of which are stone-veneered wood frame cabins. The fourth building, which original housed the office, has been substantially altered since the facility was built about 1935. The property is rare within Searcy County as a surviving example of 1930s road-based tourist architecture.
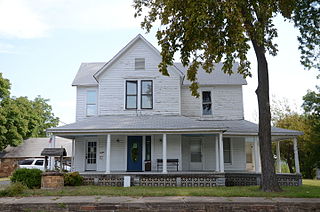
The Bromley-Mills-Treece House is a historic house on Main Street in Marshall, Arkansas. It is a 2-1/2 story wood frame structure, with a cross-gable configuration, clapboard siding, two interior brick chimneys, and a concrete foundation. A single-story porch wraps around two sides of the house, supported by columns on stone piers, with decorative latticework between the bays. Built in 1905, the house is a good example of a well-preserved vernacular structure with minimal Colonial Revival styling.
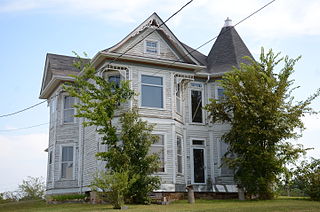
The Dr. Sam G. Daniel House is a historic house on the north side of Nome Street, one block west of the courthouse in Marshall, Arkansas. It is a two-story wood frame structure, with a hip roof and clapboard siding. It has a projecting gabled section at the left of its front facade, and a polygonal turreted section on the right side, with a single-story porch in front. The house was built in 1902-03 for Dr. Sam Daniel.
The Franklin Desha House is a historic house in Desha, Arkansas. It is a single-story double-pen dogtrot house, with a side gable roof and a projecting gabled roof at the center of its main facade. Built in 1861, the house is important for as one of the older houses in Independence County, and for its association with the Desha and Searcy families, both important to the history of Arkansas. Franklin Desha was the son of Robert Desha, who settled Helena, and nephew of Benjamin Desha, for whom Desha County is named. He married Elizabeth Searcy, the daughter of Richard Searcy, a lawyer and judge for whom Searcy and Searcy County are named. Desha, a veteran of the Mexican–American War, built this house in 1861, and served in the Confederate Army during the American Civil War. This property was the site of a Confederate encampment in 1863.

The Dugger and Schultz Millinery Store Building is a historic commercial building at the southwest corner of Glade and Nome Streets in Marshall, Arkansas. It is a single-story structure, built out of rusticated stone in the style typical of the Ozark Mountains. The rounded-arch openings of the facade, the entrance recessed in the rightmost, give the building a Romanesque Revival flavor. It was built in 1905 by Frazier Ashley, a local stonemason, and initially housed a hatmaker's shop.

The Bud Fendley House is a historic house at 201 Spring Street in Marshall, Arkansas. It is a single-story wood frame structure, its exterior clad in brick with wooden trim. It has a front-facing gable roof with broad eaves that have exposed rafter ends and large brackets in the Craftsman style. A front porch, supported by brick posts, has similar styling. Built about 1928, it is one of the least-altered examples of Craftsman architecture in the community.

The T.M. Ferguson House is a historic house on Canaan Street in Marshall, Arkansas. It is a single-story wood frame structure, with a hip roof, clapboard siding, and two interior brick chimneys. A porch extends across part of the front, supported by a variety of columns, including some Victorian-style turned posts. The house was built between 1900 and 1903 by T.M. Ferguson, and is of local architectural significance for its vernacular hip roof.

The Zeb Ferguson House is a historic house on the north side of United States Route 65 in Marshall, Arkansas. It is a single-story structure, built out of rough-cut sandstone, with simulated quoining at the corners and openings in brick. It has a hip roof with two cross-gables, and exposed rafter ends under the eaves. The south-facing front has a hip-roof porch supported by three square columns set on brick piers. The house was built about 1928 by Doc Treat and Zeb Ferguson for the latter. Ferguson was a prominent local businessman. The house they built is one of the finest examples in Marshall of Ozark stone architecture.
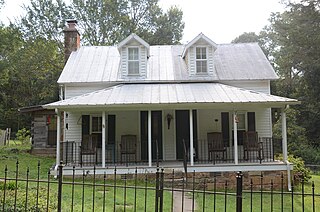
The Gates-Helm Farm is a historic early homestead property in rural Searcy County, Arkansas. It is located on both sides of County Road 13, north of Snowball. The property includes a single-pen log house, and a single-pen log barn, both built c. 1870, and a wood frame double-pen house built around 1900. The log structures, located down a lane on the west side of the road, were built by Peter Gates not long after purchasing the land. The house, on the east side of the road, was built by William Helm, who had married one of Gates' daughters. The property exemplifies the evolution of vernacular architecture of the period.

The S.A. Lay House is a historic house at Glade Street and United States Route 65 in Marshall, Arkansas. It is a single-story wood frame structure with a front-facing gable roof. A gabled porch extends across much of the front, supported by brick columns separated by a slightly arched span. A similarly-styled porte cochere extends to the right, both roof lines featuring Craftsman-style exposed rafter ends. The house was built in 1921, and is noted for its local architectural significance.
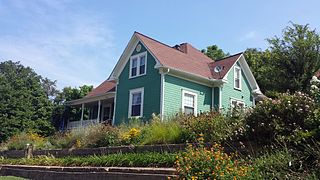
The Leslie-Rolen House is a historic house at Cherry and High Streets in Leslie, Arkansas. It is a 1-1/2 story wood frame structure, with a simplified vernacular interpretation of Queen Anne styling. It has a complex roofline typical of the style, with cross gables and gable dormers projecting from a nominally hipped roof. Its front porch is supported by spindled turned posts. The house was built in 1907 by Sam Leslie.
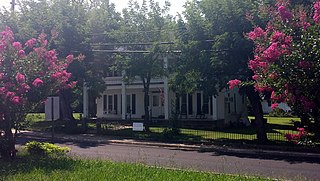
The Anthony Luna House is a historic house at the southwest corner of Main and Spring Streets in Marshall, Arkansas. It is a two-story wood frame structure, with an L-shaped plan, covered by a cross-gable roof, weatherboard siding, and resting on a stone foundation. Its front facade is covered by a two-story porch, supported by square columns, and featuring an intricate jigsawn balustrade. There are two front-facing gable dormers, which, instead of windows, have a star-in-circle design in the gable. The house was built in 1891 for Anthony Luna, then the sheriff of Searcy County.

The Thomas Lynch House is a historic house in rural northern Searcy County, Arkansas. It is located down a private lane east of County Road 52, north of the Pine Grove Church. It is a single-story dogtrot, fashioned out of square-cut oak logs chinked with concrete, and topped by a metal roof. A porch extends across the front, supported by unfinished square posts, and a kitchen ell extending to the south is the only significant alteration. The house was built about 1900 by Thomas Lynch alias Ben Maloy.
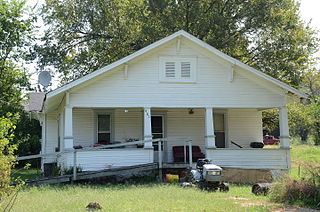
The J.M. McCall House is a historic house on Spring Street in Marshall, Arkansas. It is a single-story wood frame structure, with a gable roof, walls finished in novelty siding, and a stuccoed foundation. The roof eaves have exposed rafter ends in the Craftsman style, and the front porch is recessed under the roof, supported by four tapered square posts. Built about 1910, it is a well-preserved local example of Craftsman architecture.

The Old Searcy County Jail is a historic building on Center Street, on the south side of the courthouse square in Marshall, Arkansas. It is a two-story stone structure, built out of local sandstone, with a pyramidal roof topped by a cupola. The front facade, three bays wide, has a central bay that projects slightly, rising to a gabled top, with barred windows at each level. The main entrance is recessed in the rightmost bay. The building's interior houses jailer's quarters on the ground floor and cells on the upper level. Built in 1902, it was used as a jail until 1976, and briefly as a museum thereafter.

The Charley Passmore House is a historic house on Campus Street in Marshall, Arkansas. It is a 1-1/2 story wood frame structure, finished with masonry veneer, gable roof, and stone foundation. A single-story porch extends across the front, supported by piers of brick and stone joined by arched spandrels. A gabled dormer projects from the roof above the porch. The house was built in 1938, and is an excellent local example of Craftsman architecture executed primarily in stone and brick.
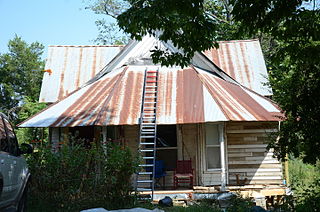
The Sanders-Hollabaugh House is a historic house on Church Street in Marshall, Arkansas. It is a single story wood frame structure, built in a T shape with a shed-roof porch extending around the base of the T. Built in 1903, it is the best local example of a prow house, in which the base of the T projects forward. The house was built on what was then known as the Bratton Addition, a relatively new subdivision in the city, and has long been owned by the Hollabaugh family.

The Searcy County Courthouse is located on Courthouse Square in Marshall, Arkansas. It is a two-story stone structure, with a hip roof. The walls are fashioned out of rustically cut native sandstone, and it is topped by a metal hip roof with widely overhanging eaves. The front entrance is sheltered by a single-story porch supported by cast stone columns. The courthouse, the third for Searcy since its incorporation in 1838, was built in 1889 on the site of the second courthouse, which was destroyed by fire. The first courthouse was in Lebanon, about 6 miles (9.7 km) to the west, before being moved to Marshall in 1855.



















