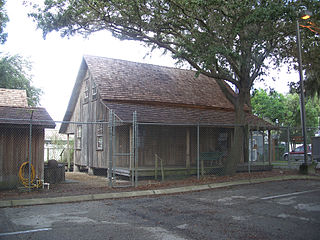
The Samuel Baker House is an historic site in Elfers, Florida. It was built in 1882, and is located at 5742 Moog Road. On February 14, 1997, it was added to the National Register of Historic Places.

The Samuel Gaut House is a historic house in Somerville, Massachusetts. The 2 1⁄2-story wood-frame house was built c. 1855 for Samuel Gaut, a baker, and is a well-preserved example of a typical Italianate house. It is three bays wide with a typical Italianate center gable, which is studded with brackets and has a trefoil window in the peak. The side gables have round-arch windows, and the building is topped by an octagonal cupola with a belled finial.

The Baker, also known as Massala, is a historic apartment building located at Indianapolis, Indiana. It was built in 1905, and is a three-story, 10-bay by 12 bay, Classical Revival style brick building with Queen Anne style design elements. It has limestone detailing and features paired two-story bay windows on the upper floors.
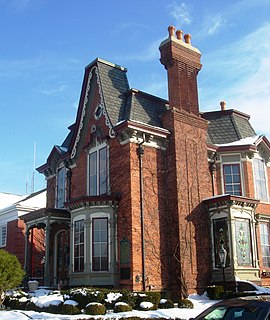
The Henry W. Baker House is located at 233 S. Main St. in Plymouth, Michigan. It was built by its original owner as a private home, but now houses commercial space. It was designated a Michigan State Historic Site in 1981 and listed on the National Register of Historic Places in 1982.

Baker Island Light is a lighthouse on Baker Island, Maine, which is part of Acadia National Park. The light station was established in 1828 as a guide to the southern entrance to Frenchman Bay. The present tower was built in 1855; the well-preserved tower, keeper's house, and associated outbuildings were listed on the National Register of Historic Places in 1988.

The Riverview Terrace Historic District is a 15.2-acre (6.2 ha) historic district in Davenport, Iowa, United States, that was listed on the National Register of Historic Places in 1984. It was listed on the Davenport Register of Historic Properties in 1993. The neighborhood was originally named Burrow's Bluff and Lookout Park and contains a three-acre park on a large hill.
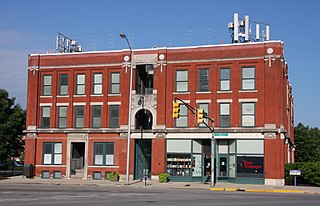
The Emelie was built in 1902 by German immigrant Frederick Schmid and named for his wife. The building was saved and restored by Browning Day Mullins Dierdorf Architects to serve as the company's corporate headquarters from 1987 to 2003. It is three stories, constructed of red brick and gray limestone. It is built in the German Renaissance Revival Architecture style. It has fine decorative detailing, totaling 35,000 square feet (3,300 m2). It has also served as an apartment building and commercial space. The law firm Kat, Korin, Cunningham moved to the building in 2004 and donated the use of several of its rooms to the Kurt Vonnegut Museum and Library, which subsequently moved to its current location in January 2019. The space used for the library was the former home of the Indianapolis Museum of Contemporary Art.

The McCarthy–Platt House, at 1000 Plumas St. in Reno, Nevada, is a historic house that was originally built in 1900 and was redesigned in 1925 by architect Frederic J. DeLongchamps. It includes Colonial Revival architecture elements. It was listed on the National Register of Historic Places in 1984. It was deemed significant for association with its architect Frederic J. DeLongchamps, for its associations with Reno developer Charles McCarthy and Nevada attorney/politician Samuel Platt, and "as a noteworthy example" of Colonial Revival architecture in Nevada.
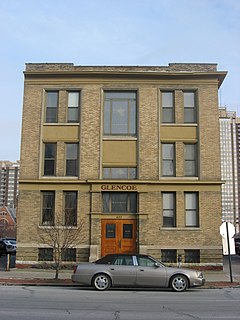
The Glencoe is a historic apartment building located at Indianapolis, Indiana. It was built in 1902, and is a three-story, simplified Classical Revival style yellow brick building. It has a metal cornice, limestone detailing, and a brick parapet.
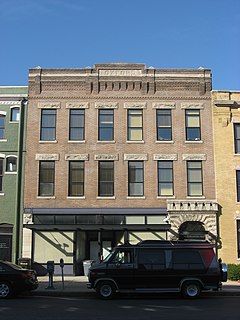
The Oxford is a historic apartment building located at Indianapolis, Indiana. It was built in 1902, and is a three-story, six bay by ten bay, orange brick and limestone building. The entrance features a semi-elliptical rusticated voussoir arch with two Ionic order pilasters.

The Harriett was a historic apartment building located at Indianapolis, Indiana. It was built about 1905, and was a three-story, "U"-shaped, Classical Revival style yellow brick and grey limestone building. It has been demolished.

Delaware Court is a historic apartment building located at Indianapolis, Indiana. It was built in 1917, and is a two-story, "E"-shaped, Tudor Revival style red brick and grey limestone building on a raised basement. It features a flattened Tudor arched entrance, stepped gables and limestone plaques with heraldic escutcheons.

The Burton is a historic apartment building located at Indianapolis, Indiana. It was built in 1920, and is a two-story, Spanish Colonial Revival style stuccoed building on a raised basement. It features a semicircular metal arched entrance hood, stepped gables, and a red tile roof.

The Chadwick was a historic apartment building located at Indianapolis, Indiana. It was built in 1925, and was a three-story, five bay, "I"-shaped, Georgian Revival style buff brick building with limestone detailing. It featured Tuscan order engaged columns at the entrance. It was destroyed by fire in January 2011.

The Shelton is a historic apartment building located at Indianapolis, Indiana. It was built in 1925, and is a five-story, five bay, buff color brick building. It features a central projecting entrance bay and dressed limestone trim.

The Alameda is a historic apartment building located at Indianapolis, Indiana. It was built about 1925, and is a three-story, rough cast buff brick building. It has commercial storefronts on the first floor. It features distinctive spandrels with basketweave pattern brickwork.

Delaware Flats is a historic apartment building located at Indianapolis, Indiana. It was built in 1887, and is a three-story, ten bay wide, Classical Revival style painted brick and limestone building. The first floor has commercial storefronts with cast iron framing. The upper stories feature two-story blank arches with Corinthian order pilasters.

The Wil-Fra-Mar is a historic apartment building located at Indianapolis, Indiana. It was built in 1897, and is a three-story, six bay wide, yellow brick building. It has double recessed entries and stripped down Romanesque Revival style details.

The Sid-Mar is a historic apartment building located at Indianapolis, Indiana. It was built in 1887, and is a three-story, triangular, Italianate style red brick building. It has commercial storefronts on the first floor and segmental arched and projecting bay windows on the upper floors.

Taylor Carpet Company Building is a historic commercial building located at Indianapolis, Indiana. It was built in 1897, and is a seven-story, rectangular, Beaux-Arts style building. The top three stories were added in 1906. The front facade is faced with buff terra cotta and the upper stories feature large Chicago style window openings. The first two floors are faced with an Art Moderne style stone veneer. It is located next to the Indianapolis News Building. The building housed the Taylor Carpet Company, in operation until 1936.





















